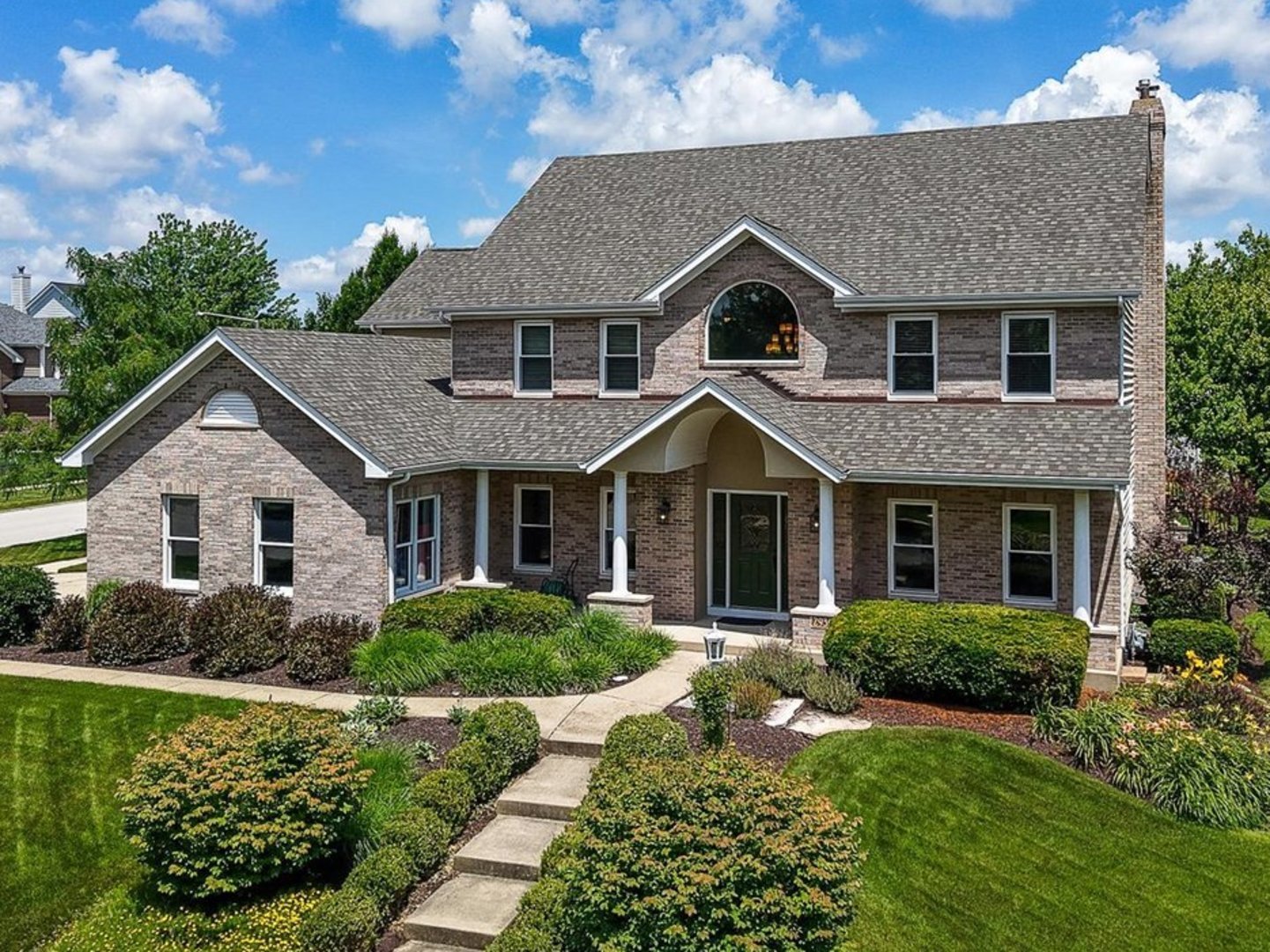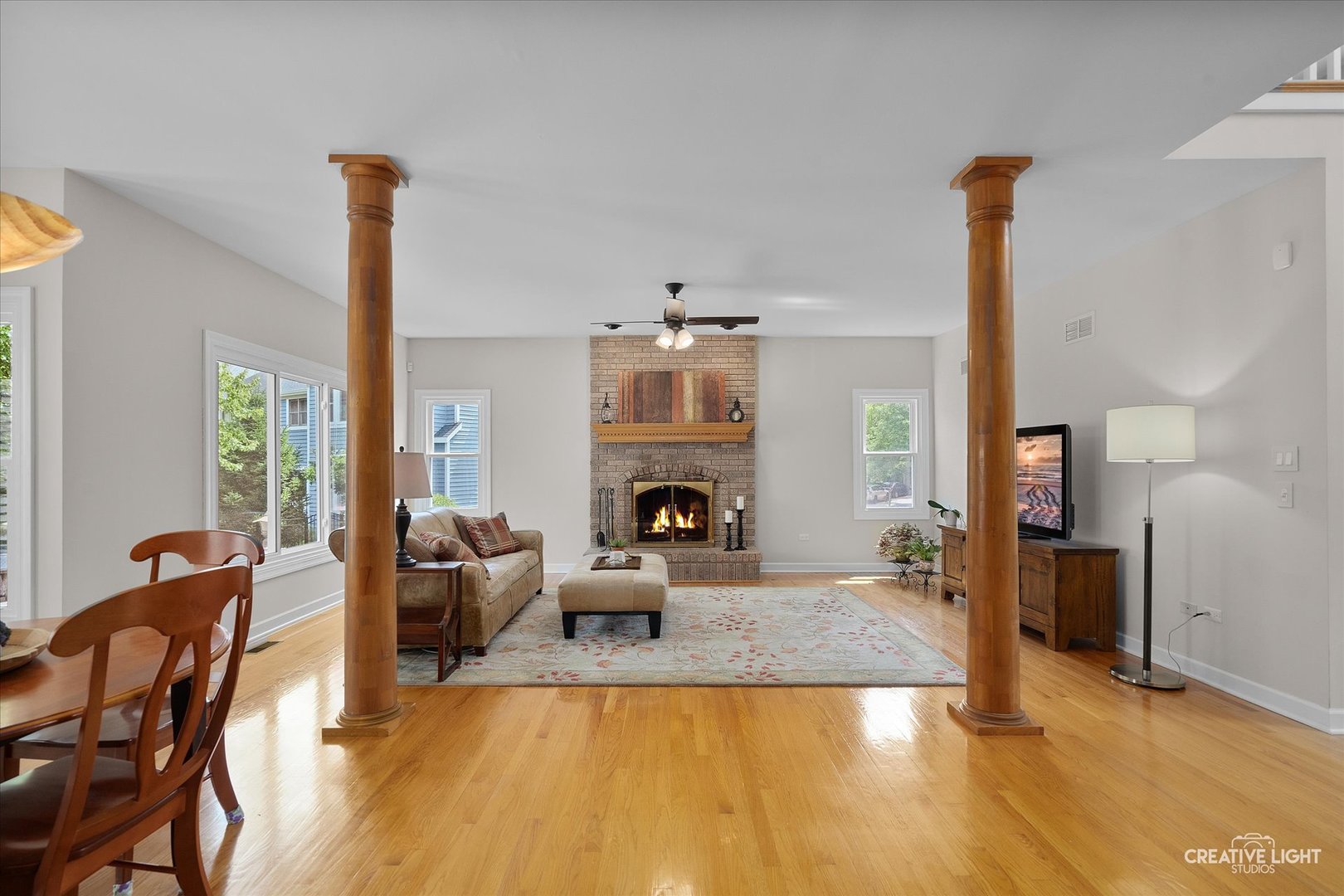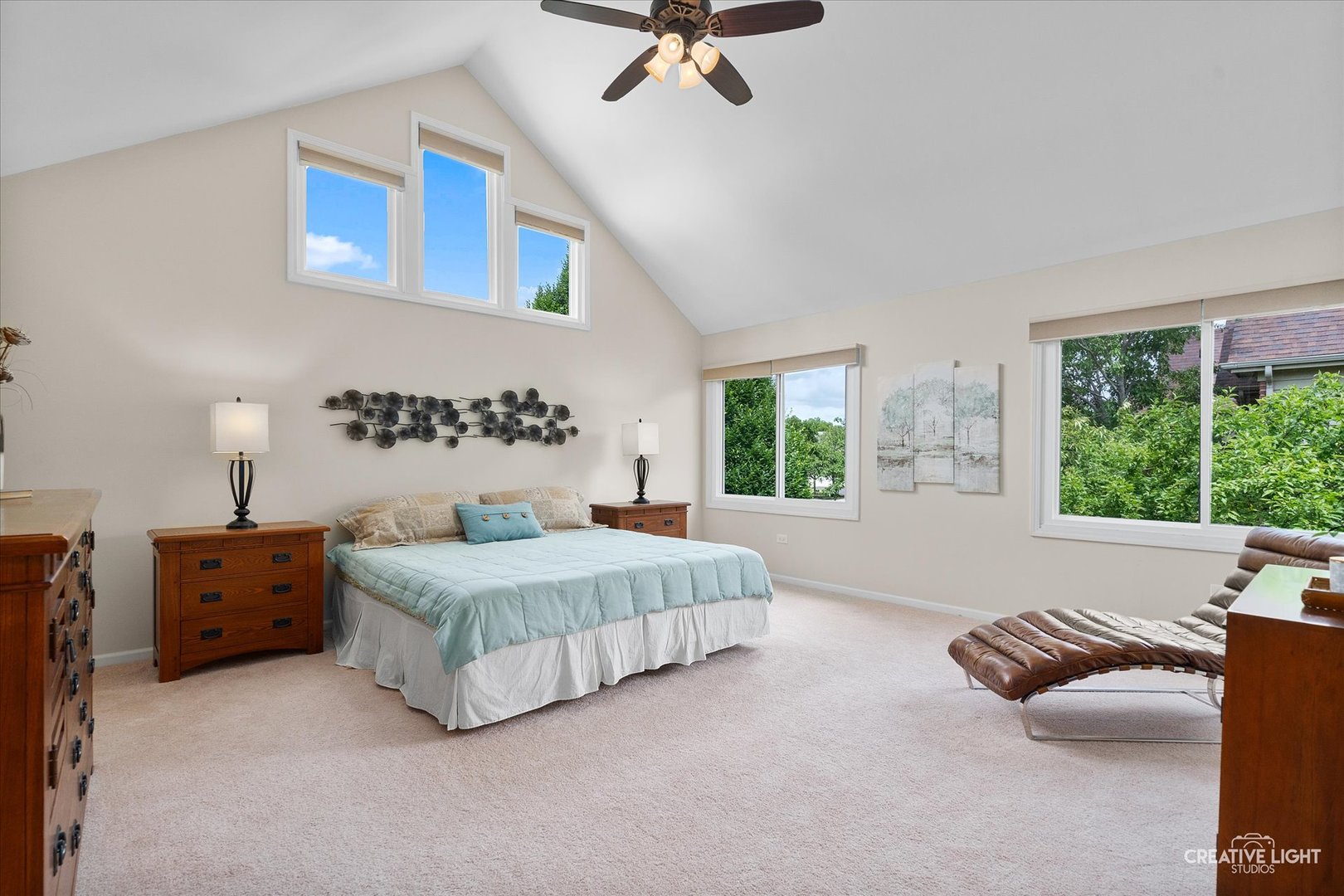


2939 Beth Lane, Naperville, IL 60564
$830,000
4
Beds
4
Baths
3,509
Sq Ft
Single Family
Pending
Listed by
Carol Guist
Baird & Warner
Last updated:
July 17, 2025, 05:41 PM
MLS#
12405489
Source:
MLSNI
About This Home
Home Facts
Single Family
4 Baths
4 Bedrooms
Built in 1997
Price Summary
830,000
$236 per Sq. Ft.
MLS #:
12405489
Last Updated:
July 17, 2025, 05:41 PM
Added:
15 day(s) ago
Rooms & Interior
Bedrooms
Total Bedrooms:
4
Bathrooms
Total Bathrooms:
4
Full Bathrooms:
4
Interior
Living Area:
3,509 Sq. Ft.
Structure
Structure
Building Area:
3,509 Sq. Ft.
Year Built:
1997
Lot
Lot Size (Sq. Ft):
12,196
Finances & Disclosures
Price:
$830,000
Price per Sq. Ft:
$236 per Sq. Ft.
Contact an Agent
Yes, I would like more information from Coldwell Banker. Please use and/or share my information with a Coldwell Banker agent to contact me about my real estate needs.
By clicking Contact I agree a Coldwell Banker Agent may contact me by phone or text message including by automated means and prerecorded messages about real estate services, and that I can access real estate services without providing my phone number. I acknowledge that I have read and agree to the Terms of Use and Privacy Notice.
Contact an Agent
Yes, I would like more information from Coldwell Banker. Please use and/or share my information with a Coldwell Banker agent to contact me about my real estate needs.
By clicking Contact I agree a Coldwell Banker Agent may contact me by phone or text message including by automated means and prerecorded messages about real estate services, and that I can access real estate services without providing my phone number. I acknowledge that I have read and agree to the Terms of Use and Privacy Notice.