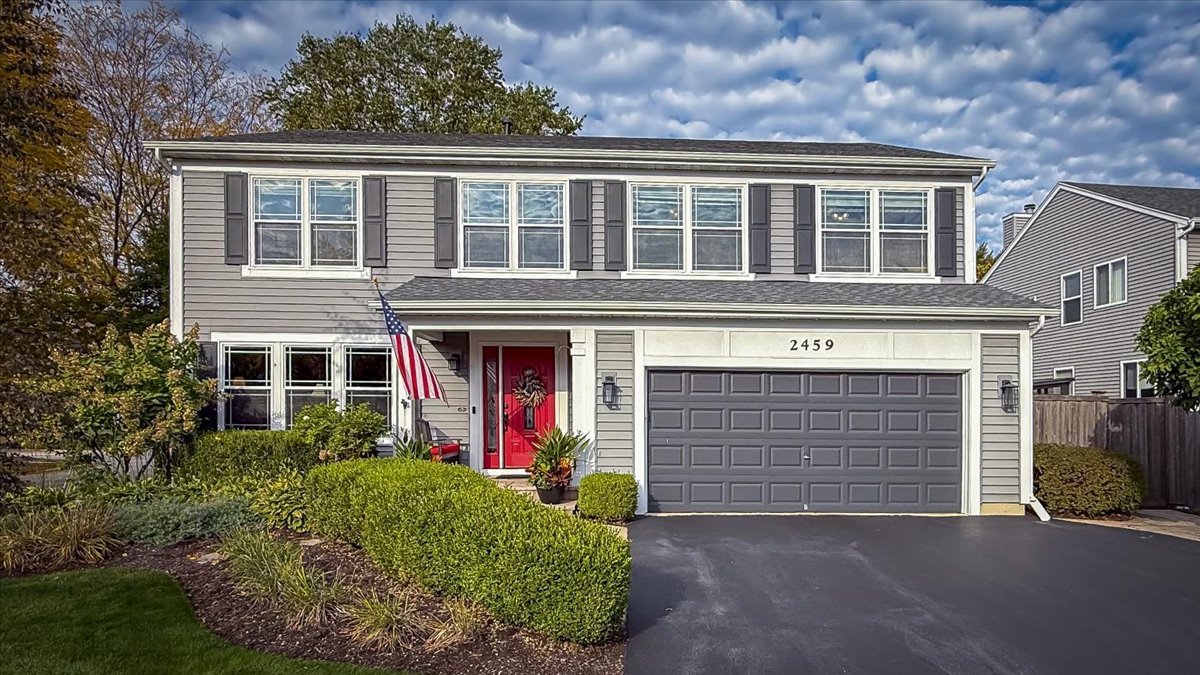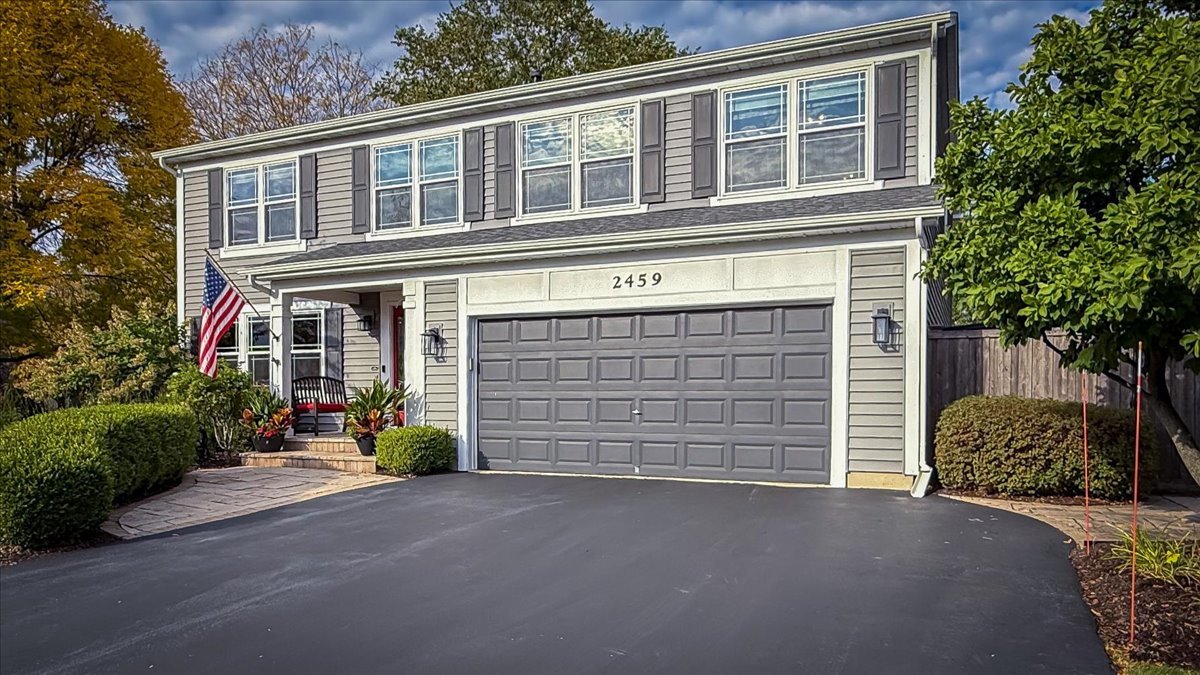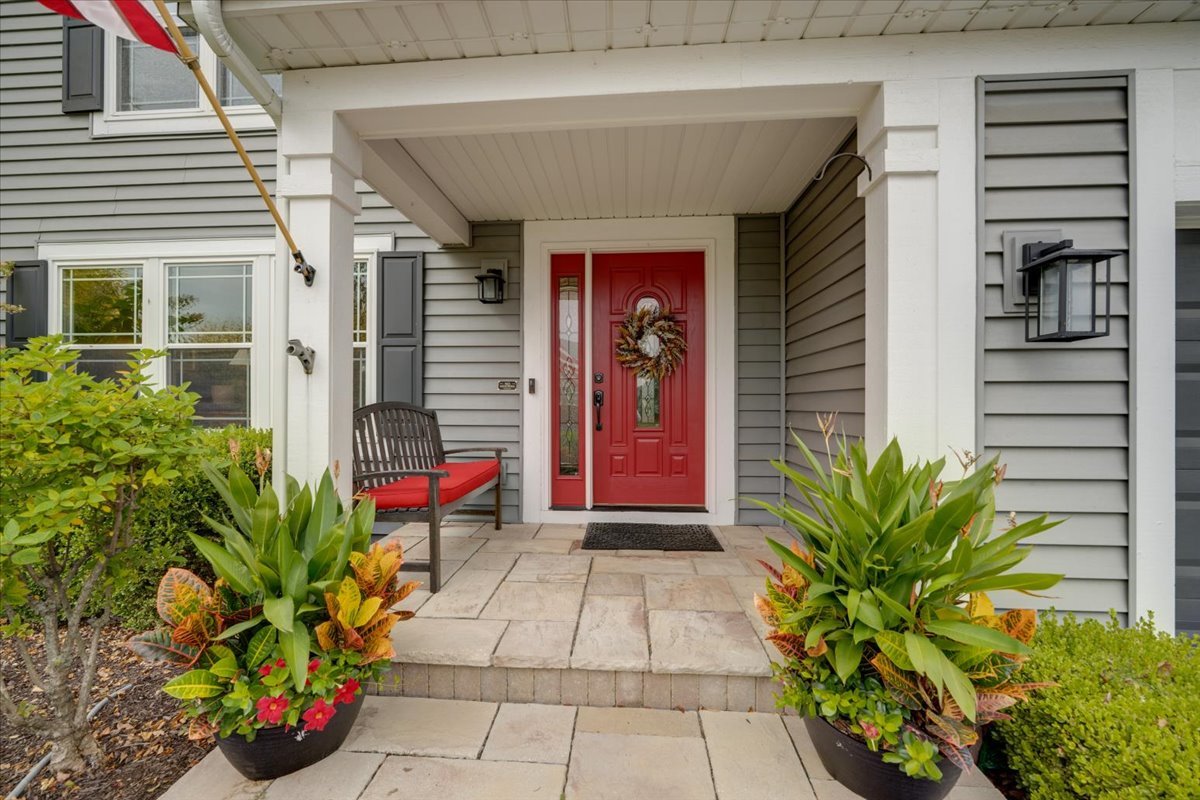2459 Emerson Lane, Naperville, IL 60540
$725,000
4
Beds
3
Baths
3,828
Sq Ft
Single Family
Active
Listed by
Rose Riordan
Century 21 Circle
Last updated:
October 25, 2025, 10:54 AM
MLS#
12500854
Source:
MLSNI
About This Home
Home Facts
Single Family
3 Baths
4 Bedrooms
Built in 1997
Price Summary
725,000
$189 per Sq. Ft.
MLS #:
12500854
Last Updated:
October 25, 2025, 10:54 AM
Added:
5 day(s) ago
Rooms & Interior
Bedrooms
Total Bedrooms:
4
Bathrooms
Total Bathrooms:
3
Full Bathrooms:
2
Interior
Living Area:
3,828 Sq. Ft.
Structure
Structure
Architectural Style:
Traditional
Building Area:
3,828 Sq. Ft.
Year Built:
1997
Lot
Lot Size (Sq. Ft):
8,123
Finances & Disclosures
Price:
$725,000
Price per Sq. Ft:
$189 per Sq. Ft.
Contact an Agent
Yes, I would like more information from Coldwell Banker. Please use and/or share my information with a Coldwell Banker agent to contact me about my real estate needs.
By clicking Contact I agree a Coldwell Banker Agent may contact me by phone or text message including by automated means and prerecorded messages about real estate services, and that I can access real estate services without providing my phone number. I acknowledge that I have read and agree to the Terms of Use and Privacy Notice.
Contact an Agent
Yes, I would like more information from Coldwell Banker. Please use and/or share my information with a Coldwell Banker agent to contact me about my real estate needs.
By clicking Contact I agree a Coldwell Banker Agent may contact me by phone or text message including by automated means and prerecorded messages about real estate services, and that I can access real estate services without providing my phone number. I acknowledge that I have read and agree to the Terms of Use and Privacy Notice.


