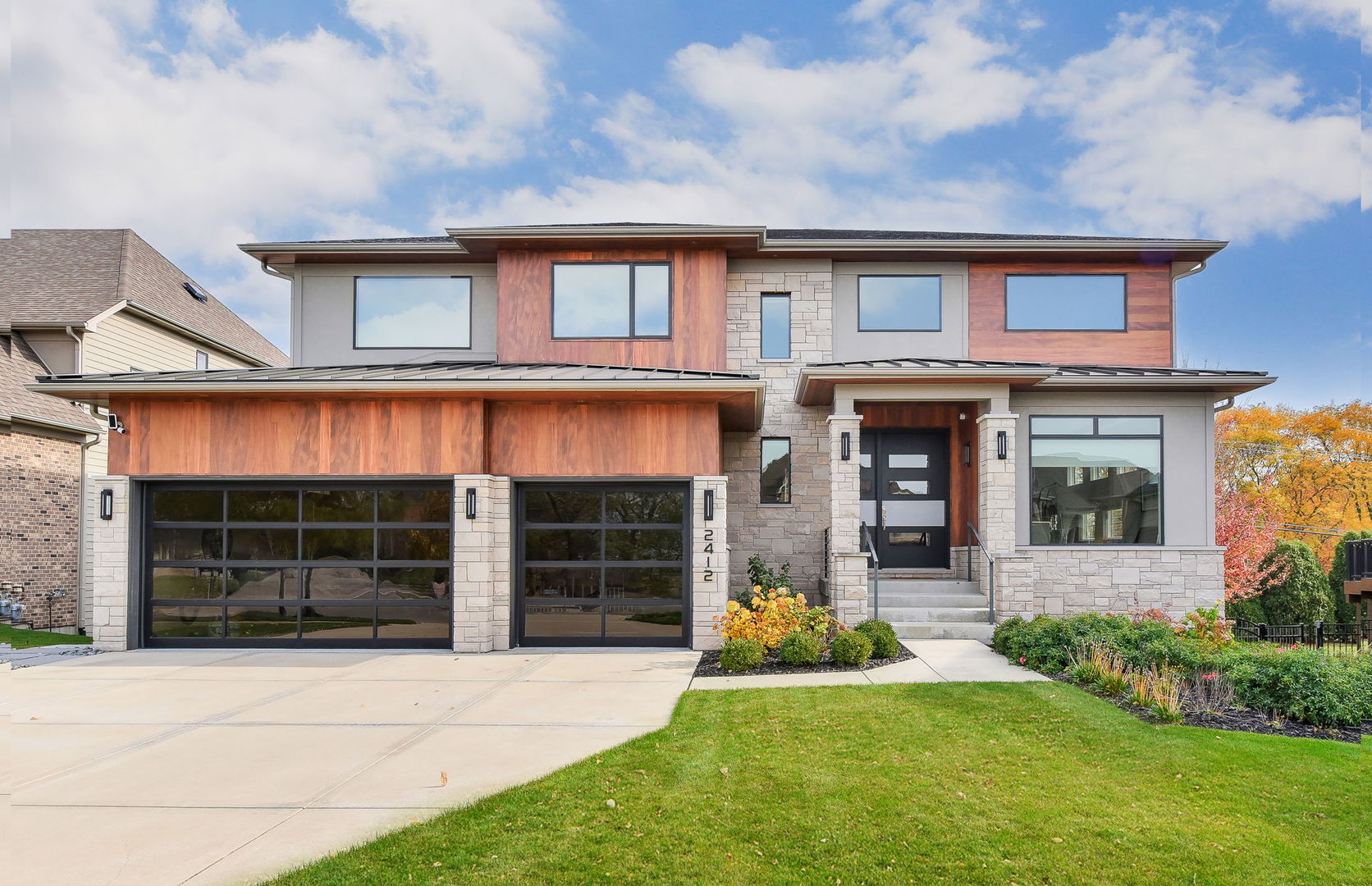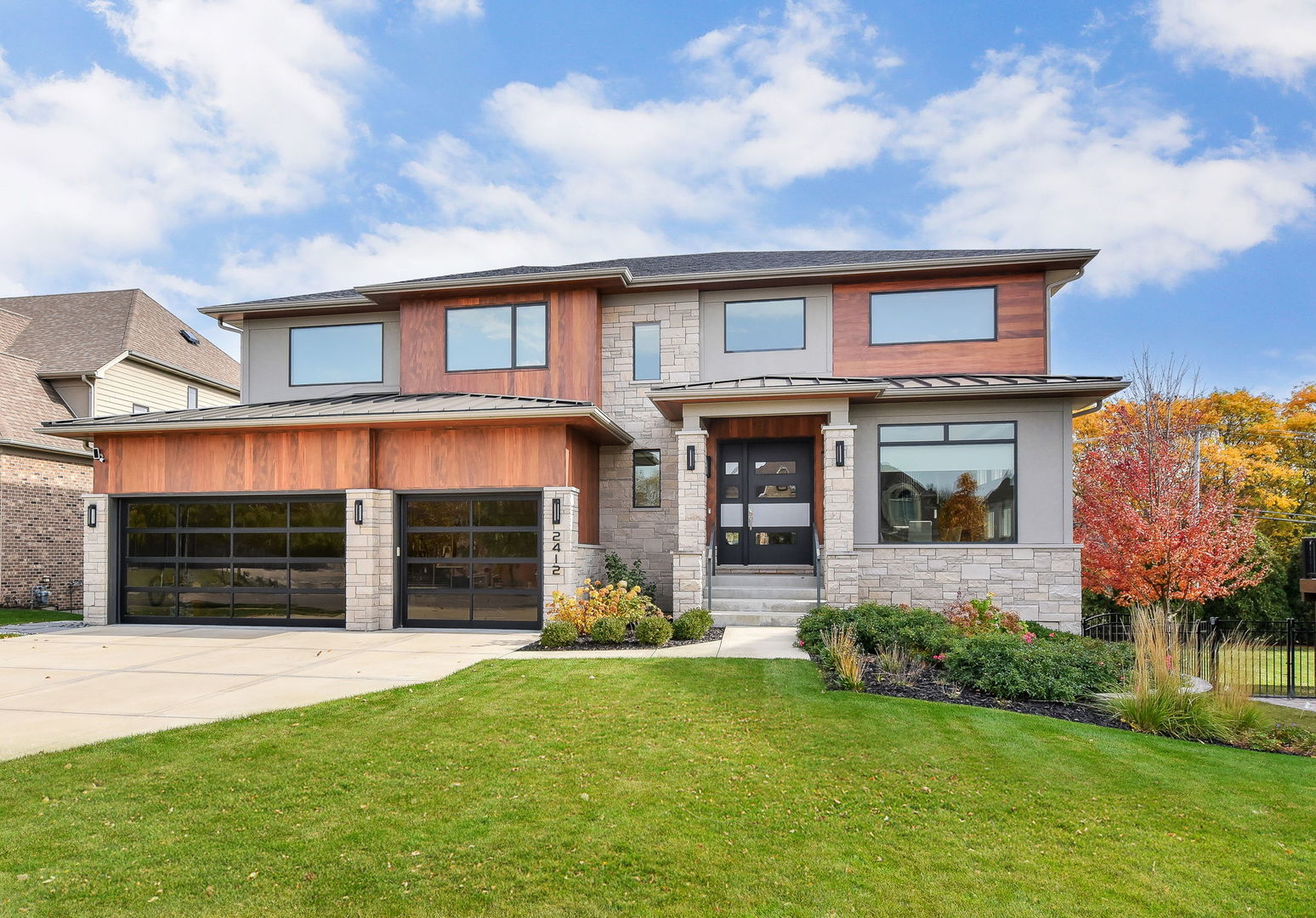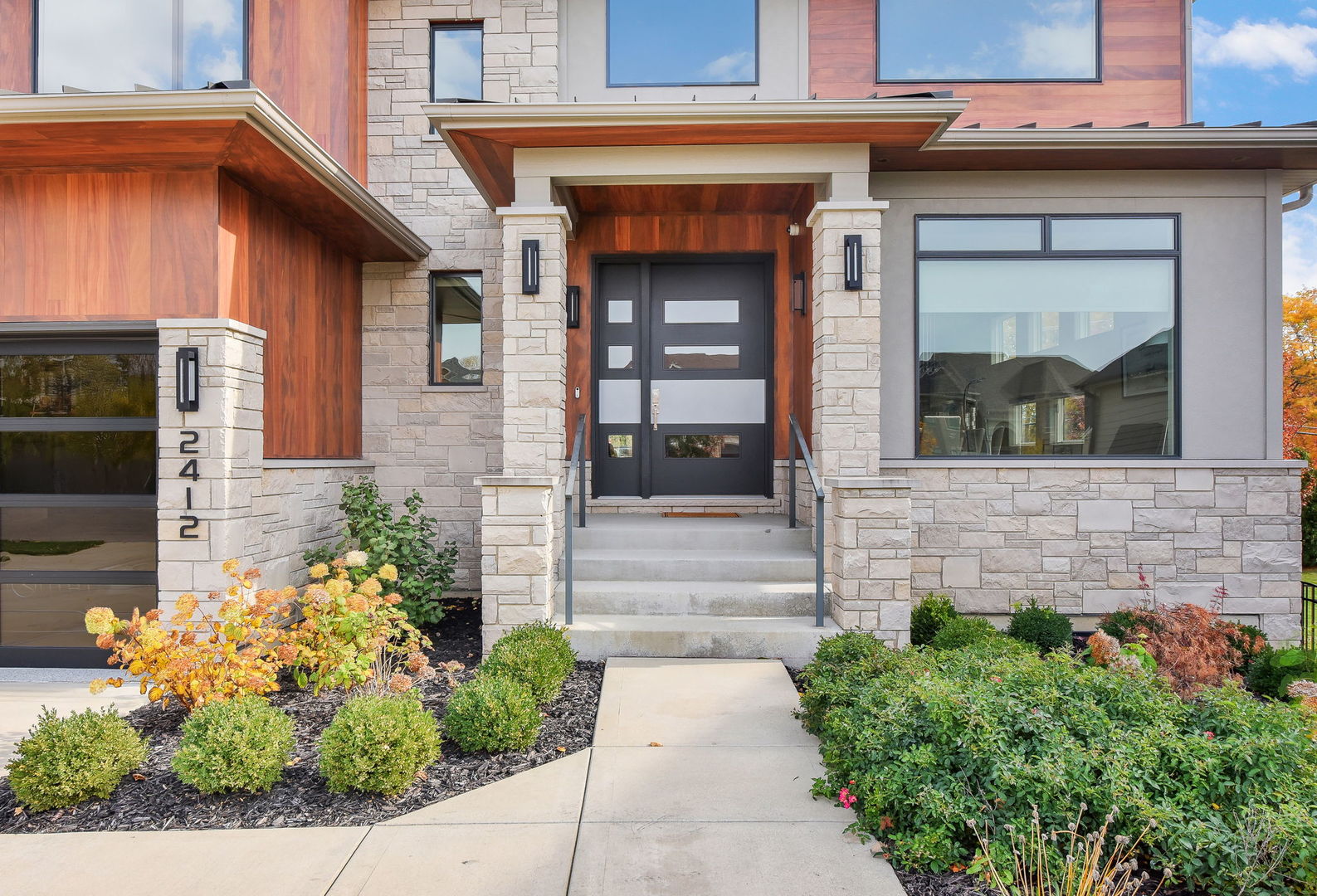


2412 Sharon Court, Naperville, IL 60564
$1,495,000
5
Beds
5
Baths
5,855
Sq Ft
Single Family
Pending
Listed by
Julie Schwager
@Properties Christie'S International Real Estate
Last updated:
July 2, 2025, 12:46 AM
MLS#
12396662
Source:
MLSNI
About This Home
Home Facts
Single Family
5 Baths
5 Bedrooms
Built in 2019
Price Summary
1,495,000
$255 per Sq. Ft.
MLS #:
12396662
Last Updated:
July 2, 2025, 12:46 AM
Added:
a month ago
Rooms & Interior
Bedrooms
Total Bedrooms:
5
Bathrooms
Total Bathrooms:
5
Full Bathrooms:
5
Interior
Living Area:
5,855 Sq. Ft.
Structure
Structure
Architectural Style:
Contemporary
Building Area:
5,855 Sq. Ft.
Year Built:
2019
Finances & Disclosures
Price:
$1,495,000
Price per Sq. Ft:
$255 per Sq. Ft.
Contact an Agent
Yes, I would like more information from Coldwell Banker. Please use and/or share my information with a Coldwell Banker agent to contact me about my real estate needs.
By clicking Contact I agree a Coldwell Banker Agent may contact me by phone or text message including by automated means and prerecorded messages about real estate services, and that I can access real estate services without providing my phone number. I acknowledge that I have read and agree to the Terms of Use and Privacy Notice.
Contact an Agent
Yes, I would like more information from Coldwell Banker. Please use and/or share my information with a Coldwell Banker agent to contact me about my real estate needs.
By clicking Contact I agree a Coldwell Banker Agent may contact me by phone or text message including by automated means and prerecorded messages about real estate services, and that I can access real estate services without providing my phone number. I acknowledge that I have read and agree to the Terms of Use and Privacy Notice.