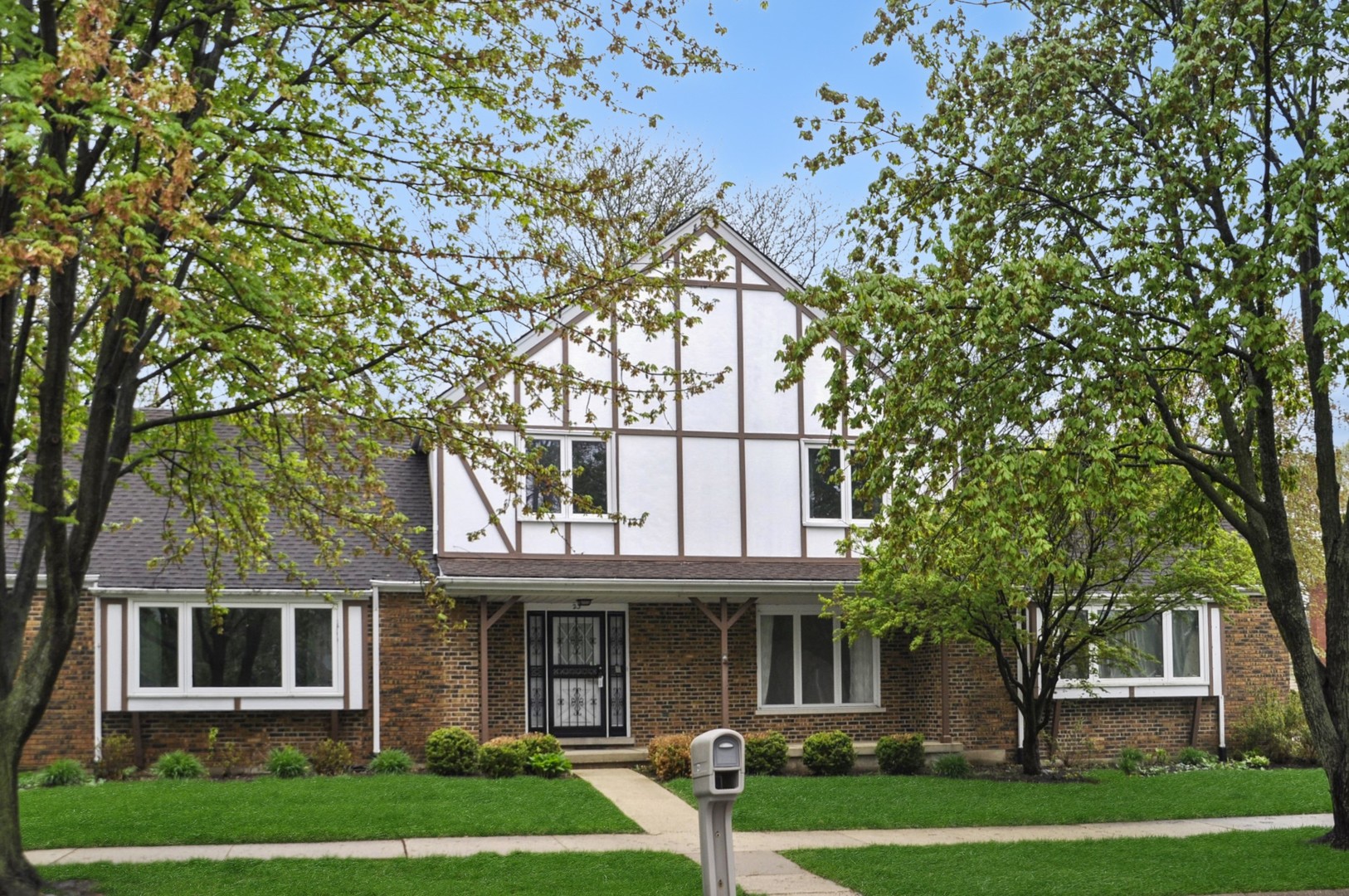Local Realty Service Provided By: Coldwell Banker Today's Realtors, LLC

23 Westmoreland Lane, Naperville, IL 60540
$522,500
4
Beds
3
Baths
2,356
Sq Ft
Single Family
Sold
Listed by
Julie Brown
Donna Brooks
Bought with Fitzgerald Real Estate Inc.
Baird & Warner
MLS#
12354299
Source:
MLSNI
Sorry, we are unable to map this address
About This Home
Home Facts
Single Family
3 Baths
4 Bedrooms
Built in 1974
Price Summary
538,999
$228 per Sq. Ft.
MLS #:
12354299
Sold:
June 17, 2025
Rooms & Interior
Bedrooms
Total Bedrooms:
4
Bathrooms
Total Bathrooms:
3
Full Bathrooms:
2
Interior
Living Area:
2,356 Sq. Ft.
Structure
Structure
Architectural Style:
Tudor
Building Area:
2,356 Sq. Ft.
Year Built:
1974
Lot
Lot Size (Sq. Ft):
14,374
Finances & Disclosures
Price:
$538,999
Price per Sq. Ft:
$228 per Sq. Ft.
Copyright 2026 Midwest Real Estate Data LLC. All rights reserved. The data relating to real estate for sale on this web site comes in part from the Broker Reciprocity Program of the Midwest Real Estate Data LLC. Listing information is deemed reliable but not guaranteed.