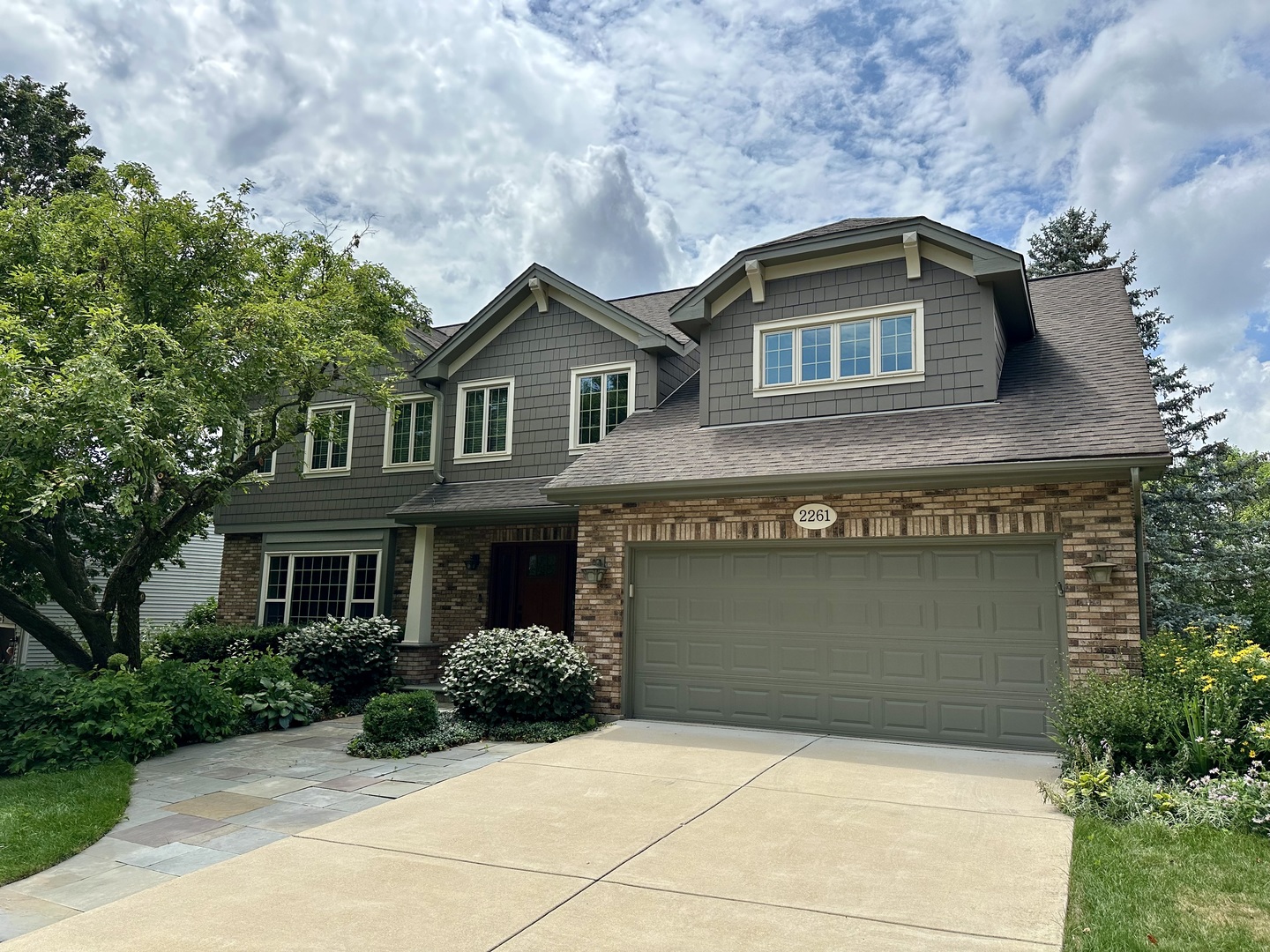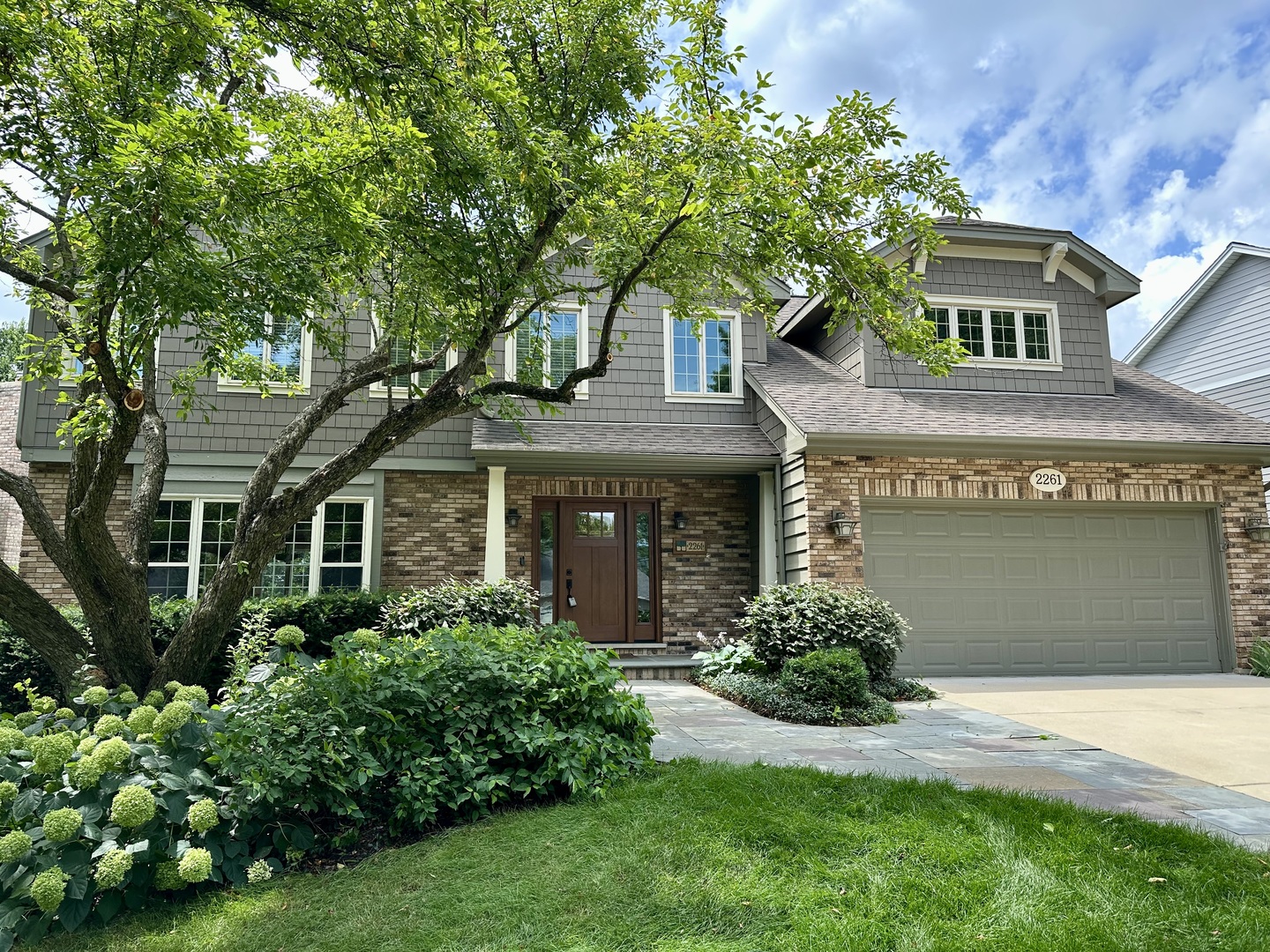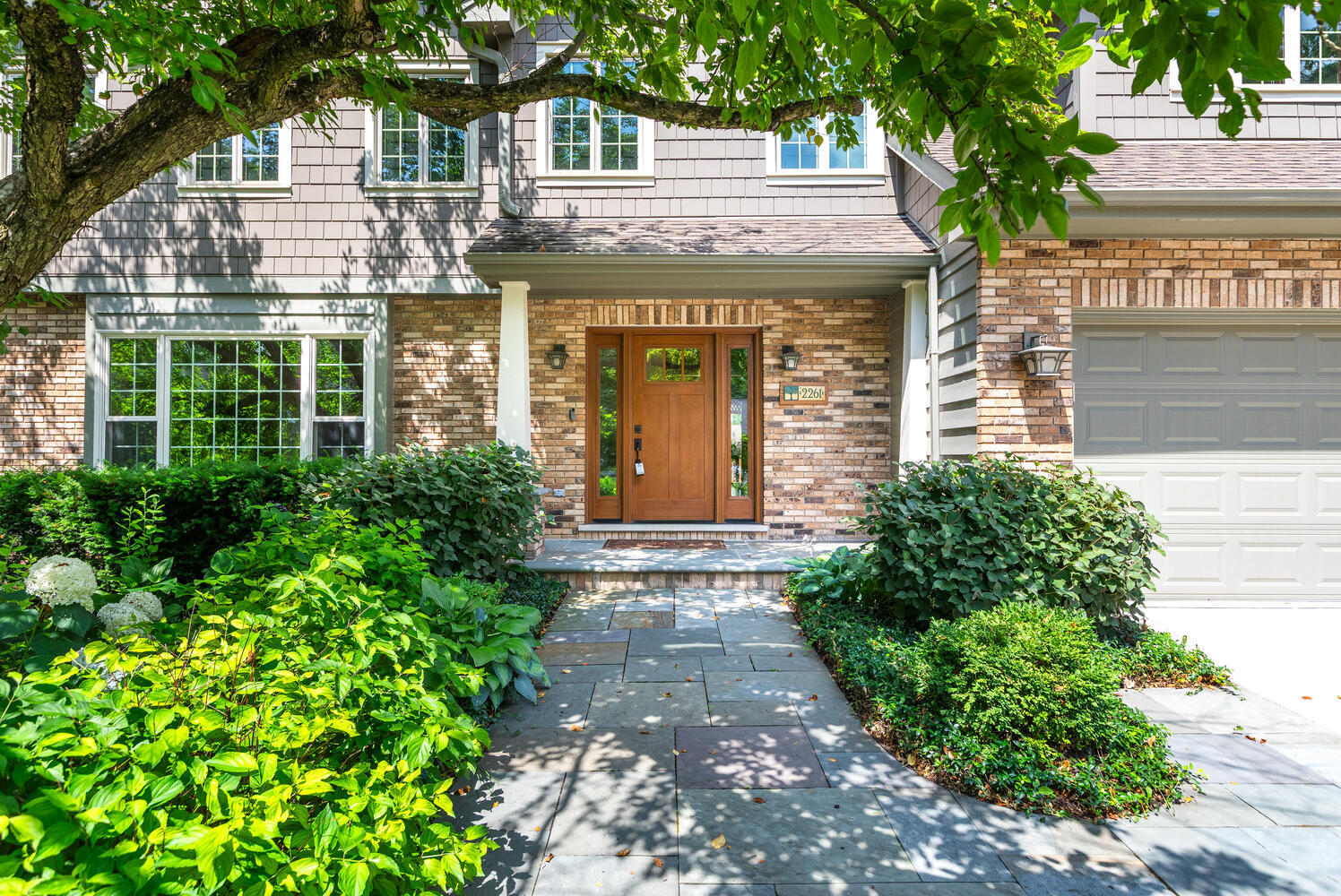


2261 Remington Drive, Naperville, IL 60565
Active
Listed by
Troy Cooper
John Greene, Realtor
Last updated:
July 25, 2025, 11:43 AM
MLS#
12410804
Source:
MLSNI
About This Home
Home Facts
Single Family
4 Baths
5 Bedrooms
Built in 1984
Price Summary
749,000
$261 per Sq. Ft.
MLS #:
12410804
Last Updated:
July 25, 2025, 11:43 AM
Added:
10 day(s) ago
Rooms & Interior
Bedrooms
Total Bedrooms:
5
Bathrooms
Total Bathrooms:
4
Full Bathrooms:
3
Interior
Living Area:
2,862 Sq. Ft.
Structure
Structure
Architectural Style:
Traditional
Building Area:
2,862 Sq. Ft.
Year Built:
1984
Lot
Lot Size (Sq. Ft):
10,323
Finances & Disclosures
Price:
$749,000
Price per Sq. Ft:
$261 per Sq. Ft.
See this home in person
Attend an upcoming open house
Sat, Jul 26
11:00 AM - 01:00 PMContact an Agent
Yes, I would like more information from Coldwell Banker. Please use and/or share my information with a Coldwell Banker agent to contact me about my real estate needs.
By clicking Contact I agree a Coldwell Banker Agent may contact me by phone or text message including by automated means and prerecorded messages about real estate services, and that I can access real estate services without providing my phone number. I acknowledge that I have read and agree to the Terms of Use and Privacy Notice.
Contact an Agent
Yes, I would like more information from Coldwell Banker. Please use and/or share my information with a Coldwell Banker agent to contact me about my real estate needs.
By clicking Contact I agree a Coldwell Banker Agent may contact me by phone or text message including by automated means and prerecorded messages about real estate services, and that I can access real estate services without providing my phone number. I acknowledge that I have read and agree to the Terms of Use and Privacy Notice.