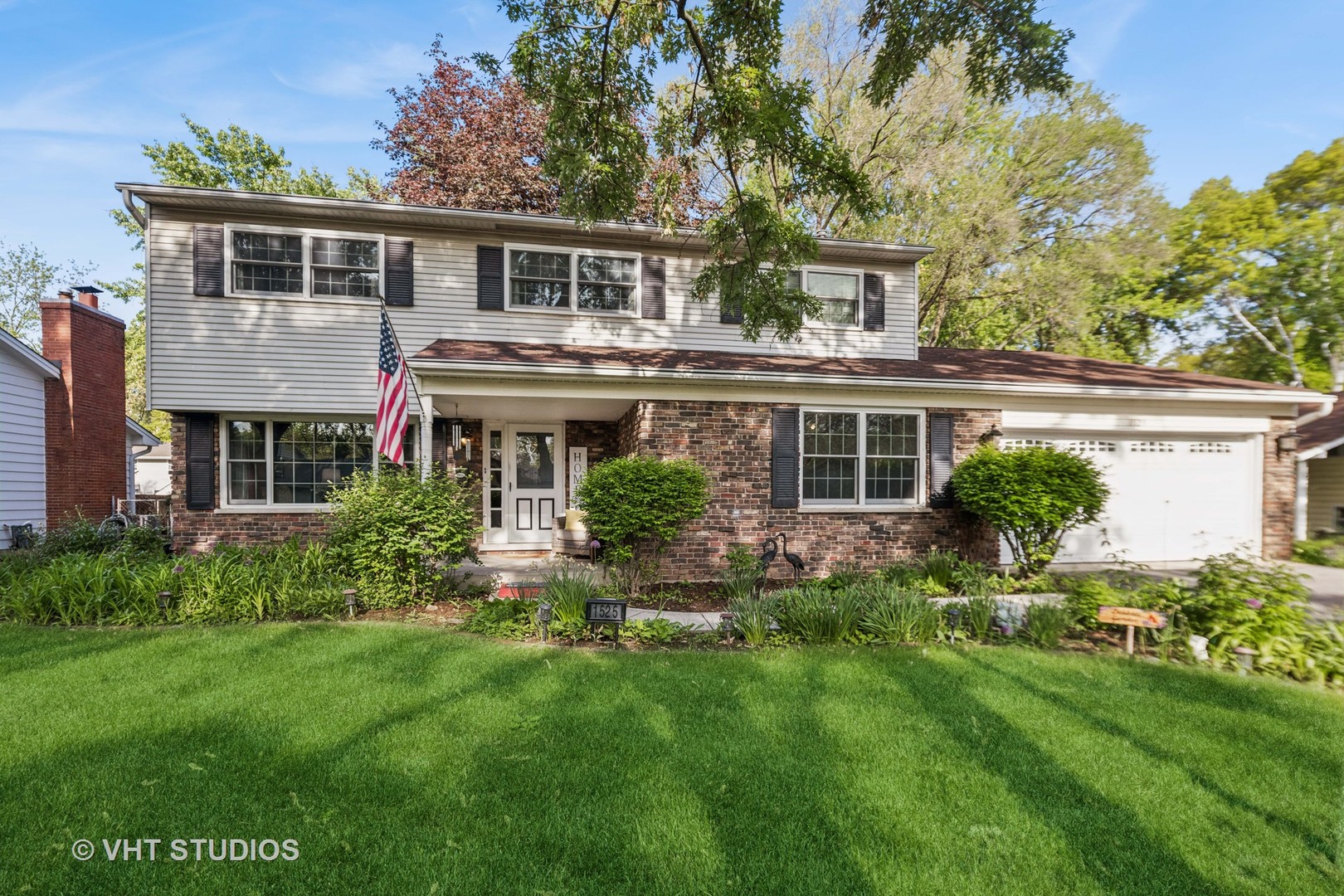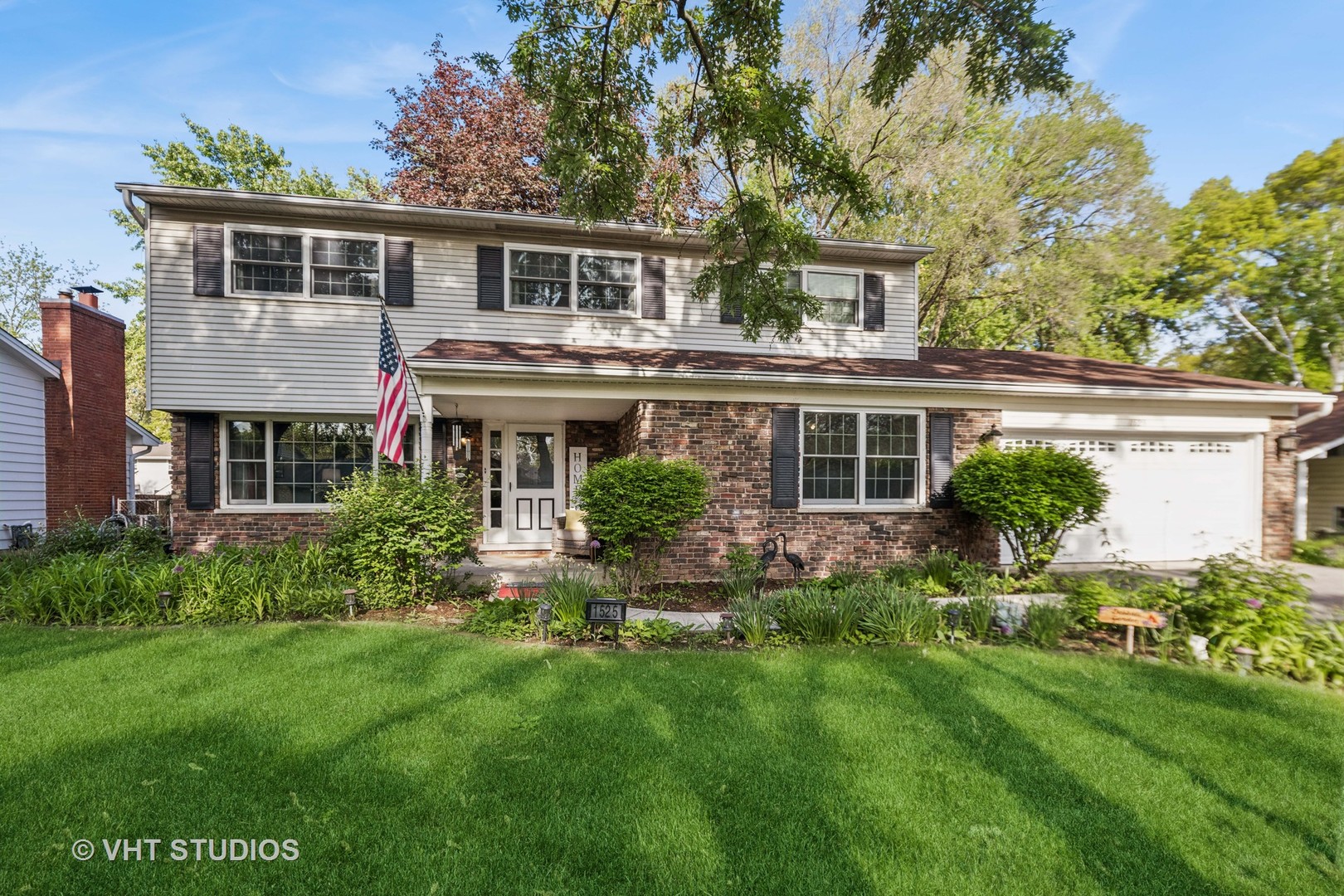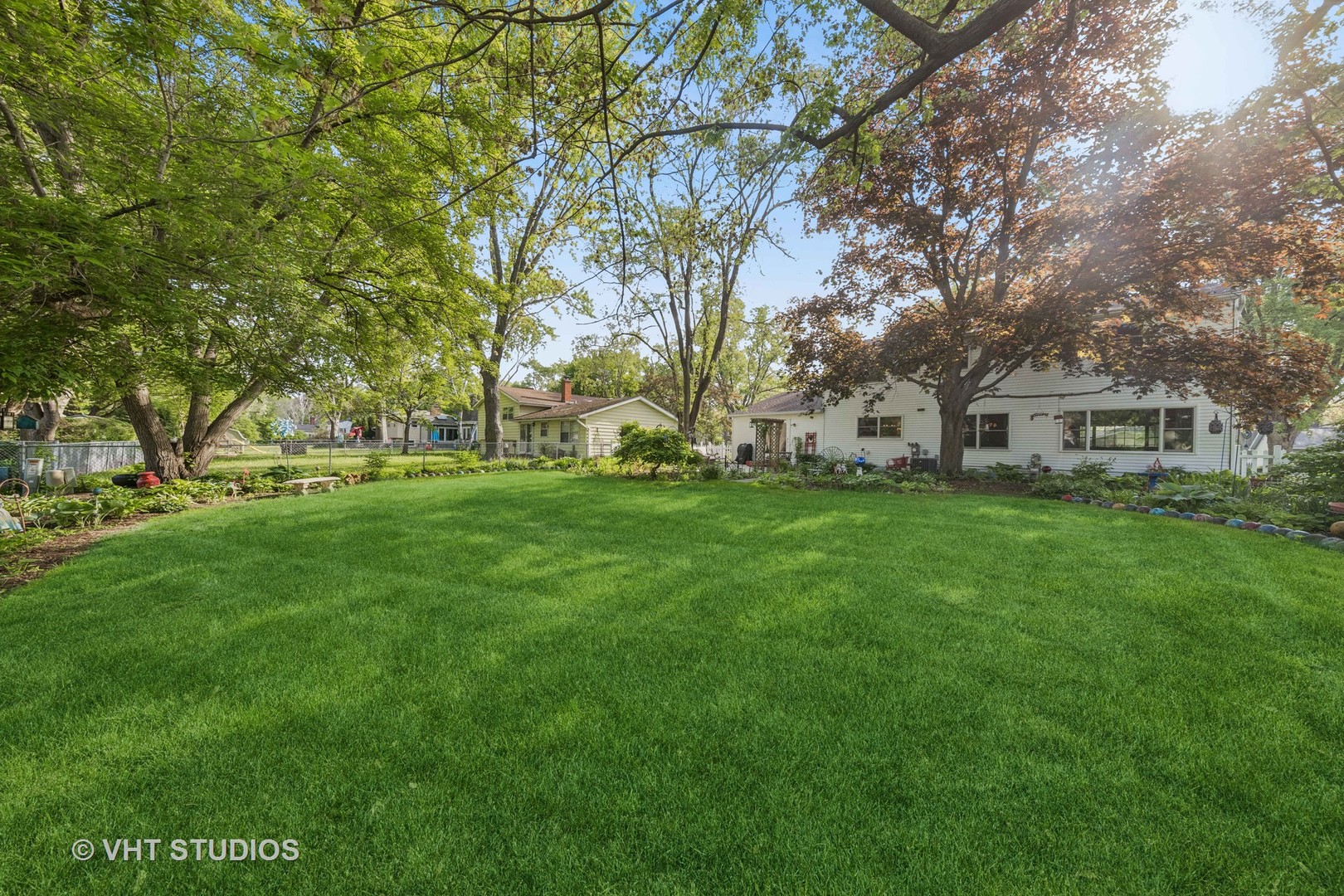


1525 Swallow Street, Naperville, IL 60565
Pending
Listed by
Robert Jones
Lori Jones
Baird & Warner
Last updated:
May 18, 2025, 02:42 PM
MLS#
12353536
Source:
MLSNI
About This Home
Home Facts
Single Family
3 Baths
4 Bedrooms
Built in 1969
Price Summary
640,000
$204 per Sq. Ft.
MLS #:
12353536
Last Updated:
May 18, 2025, 02:42 PM
Added:
5 day(s) ago
Rooms & Interior
Bedrooms
Total Bedrooms:
4
Bathrooms
Total Bathrooms:
3
Full Bathrooms:
2
Interior
Living Area:
3,129 Sq. Ft.
Structure
Structure
Architectural Style:
Traditional
Building Area:
3,129 Sq. Ft.
Year Built:
1969
Lot
Lot Size (Sq. Ft):
11,325
Finances & Disclosures
Price:
$640,000
Price per Sq. Ft:
$204 per Sq. Ft.
Contact an Agent
Yes, I would like more information from Coldwell Banker. Please use and/or share my information with a Coldwell Banker agent to contact me about my real estate needs.
By clicking Contact I agree a Coldwell Banker Agent may contact me by phone or text message including by automated means and prerecorded messages about real estate services, and that I can access real estate services without providing my phone number. I acknowledge that I have read and agree to the Terms of Use and Privacy Notice.
Contact an Agent
Yes, I would like more information from Coldwell Banker. Please use and/or share my information with a Coldwell Banker agent to contact me about my real estate needs.
By clicking Contact I agree a Coldwell Banker Agent may contact me by phone or text message including by automated means and prerecorded messages about real estate services, and that I can access real estate services without providing my phone number. I acknowledge that I have read and agree to the Terms of Use and Privacy Notice.