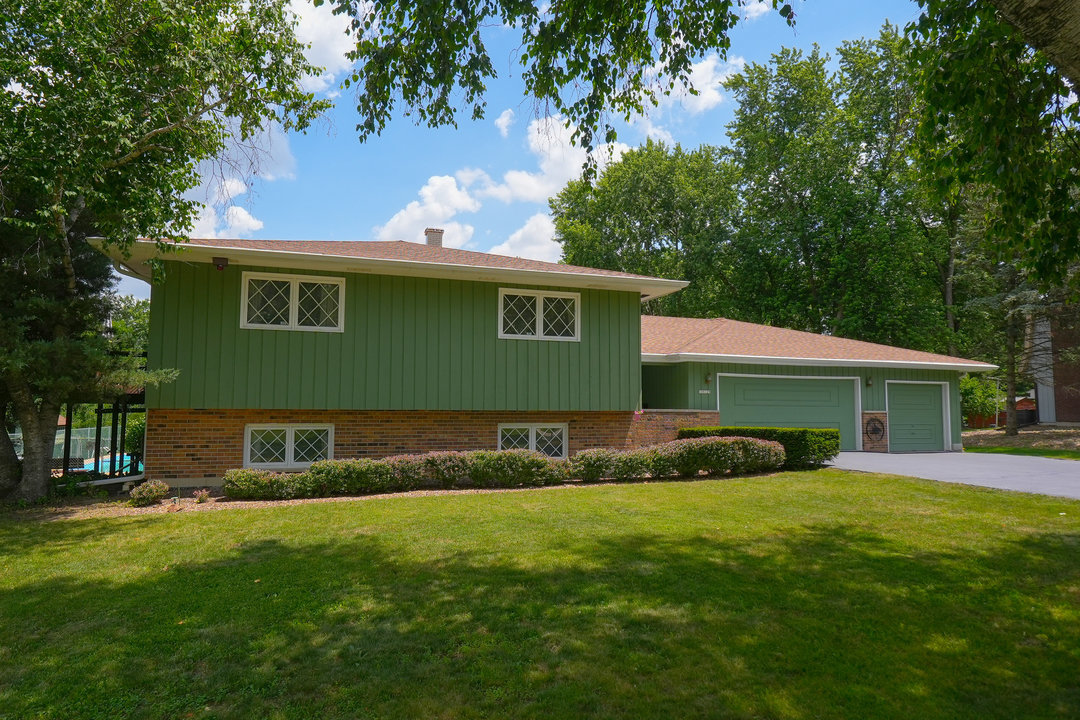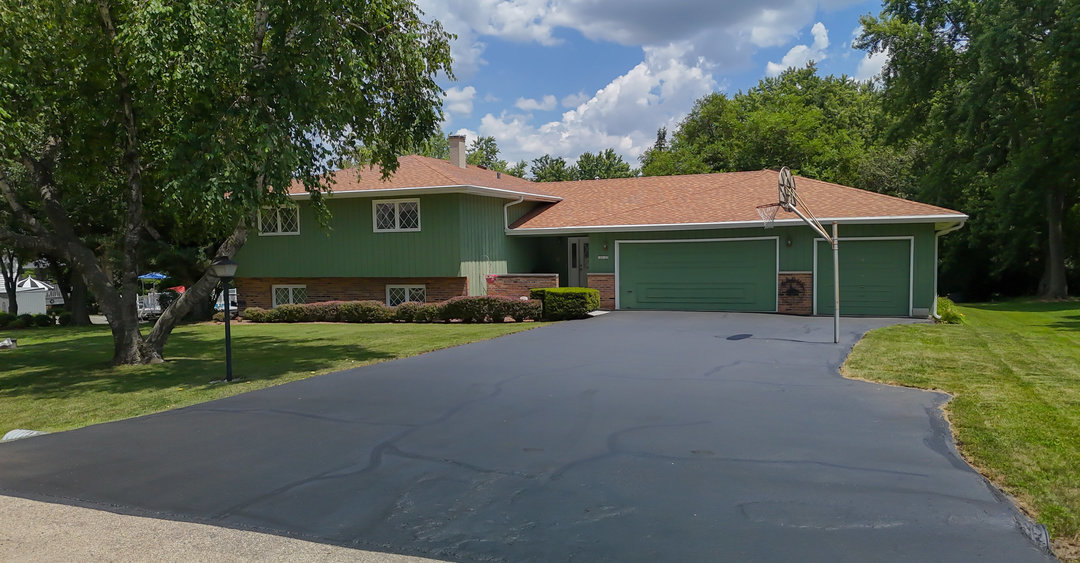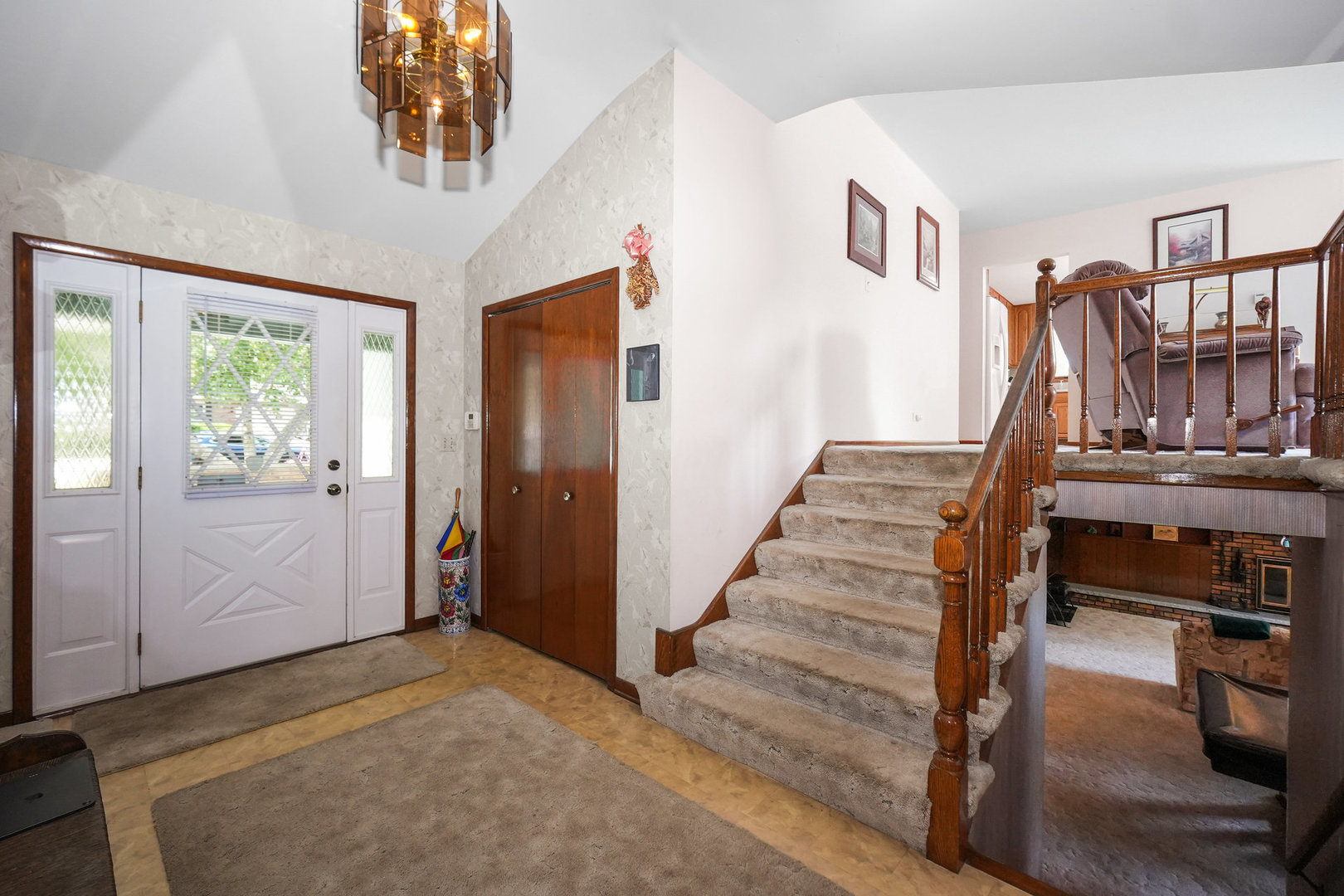


10S125 Springbrook Drive, Naperville, IL 60565
$599,900
4
Beds
3
Baths
3,164
Sq Ft
Single Family
Active
Listed by
Jennifer Conte
RE/MAX Professionals Select
Last updated:
July 12, 2025, 10:47 AM
MLS#
12415616
Source:
MLSNI
About This Home
Home Facts
Single Family
3 Baths
4 Bedrooms
Built in 1972
Price Summary
599,900
$189 per Sq. Ft.
MLS #:
12415616
Last Updated:
July 12, 2025, 10:47 AM
Added:
2 day(s) ago
Rooms & Interior
Bedrooms
Total Bedrooms:
4
Bathrooms
Total Bathrooms:
3
Full Bathrooms:
3
Interior
Living Area:
3,164 Sq. Ft.
Structure
Structure
Architectural Style:
Bi-level
Building Area:
3,164 Sq. Ft.
Year Built:
1972
Lot
Lot Size (Sq. Ft):
24,393
Finances & Disclosures
Price:
$599,900
Price per Sq. Ft:
$189 per Sq. Ft.
Contact an Agent
Yes, I would like more information from Coldwell Banker. Please use and/or share my information with a Coldwell Banker agent to contact me about my real estate needs.
By clicking Contact I agree a Coldwell Banker Agent may contact me by phone or text message including by automated means and prerecorded messages about real estate services, and that I can access real estate services without providing my phone number. I acknowledge that I have read and agree to the Terms of Use and Privacy Notice.
Contact an Agent
Yes, I would like more information from Coldwell Banker. Please use and/or share my information with a Coldwell Banker agent to contact me about my real estate needs.
By clicking Contact I agree a Coldwell Banker Agent may contact me by phone or text message including by automated means and prerecorded messages about real estate services, and that I can access real estate services without providing my phone number. I acknowledge that I have read and agree to the Terms of Use and Privacy Notice.