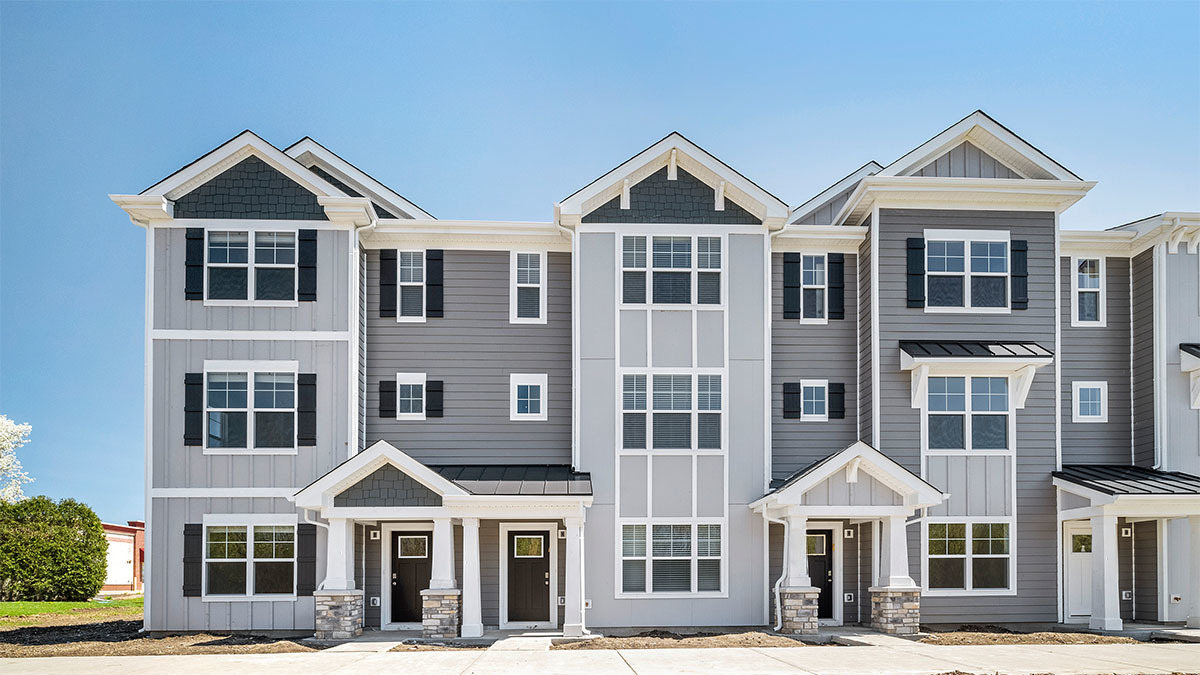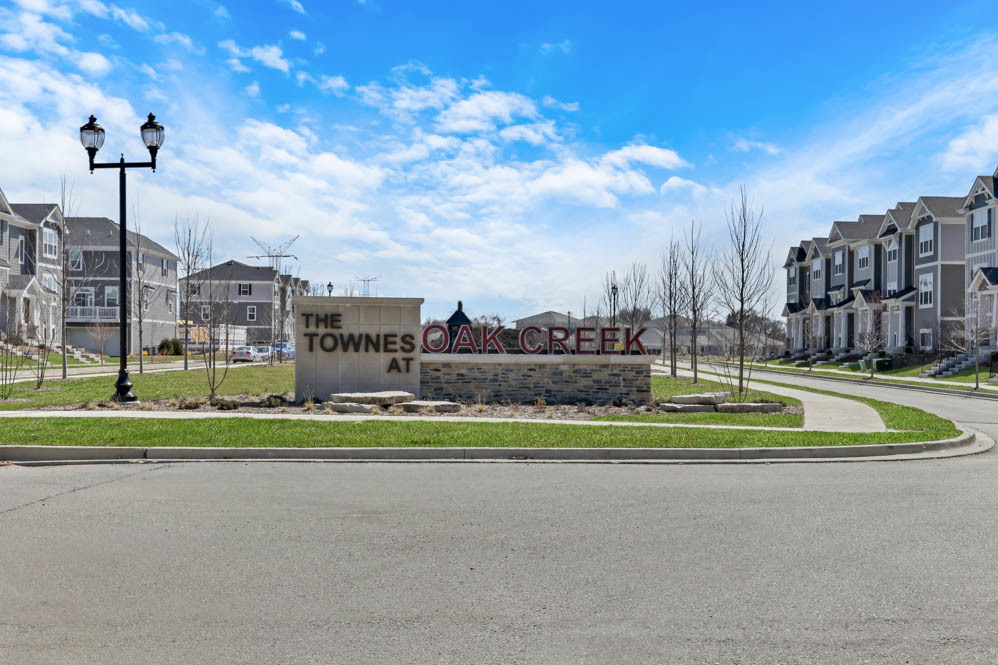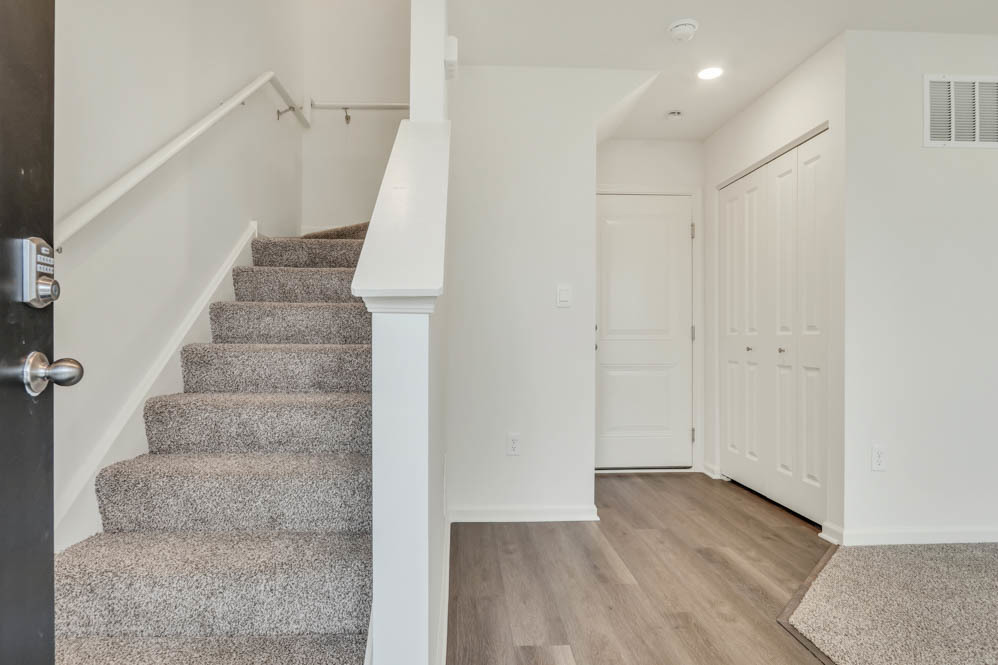


585 Yosemite Way, Mundelein, IL 60060
$419,990
2
Beds
3
Baths
1,630
Sq Ft
Townhouse
Active
Listed by
Daynae Gaudio
Daynae Gaudio
Last updated:
July 30, 2025, 10:54 AM
MLS#
12432436
Source:
MLSNI
About This Home
Home Facts
Townhouse
3 Baths
2 Bedrooms
Built in 2025
Price Summary
419,990
$257 per Sq. Ft.
MLS #:
12432436
Last Updated:
July 30, 2025, 10:54 AM
Added:
2 day(s) ago
Rooms & Interior
Bedrooms
Total Bedrooms:
2
Bathrooms
Total Bathrooms:
3
Full Bathrooms:
2
Interior
Living Area:
1,630 Sq. Ft.
Structure
Structure
Building Area:
1,630 Sq. Ft.
Year Built:
2025
Finances & Disclosures
Price:
$419,990
Price per Sq. Ft:
$257 per Sq. Ft.
Contact an Agent
Yes, I would like more information from Coldwell Banker. Please use and/or share my information with a Coldwell Banker agent to contact me about my real estate needs.
By clicking Contact I agree a Coldwell Banker Agent may contact me by phone or text message including by automated means and prerecorded messages about real estate services, and that I can access real estate services without providing my phone number. I acknowledge that I have read and agree to the Terms of Use and Privacy Notice.
Contact an Agent
Yes, I would like more information from Coldwell Banker. Please use and/or share my information with a Coldwell Banker agent to contact me about my real estate needs.
By clicking Contact I agree a Coldwell Banker Agent may contact me by phone or text message including by automated means and prerecorded messages about real estate services, and that I can access real estate services without providing my phone number. I acknowledge that I have read and agree to the Terms of Use and Privacy Notice.