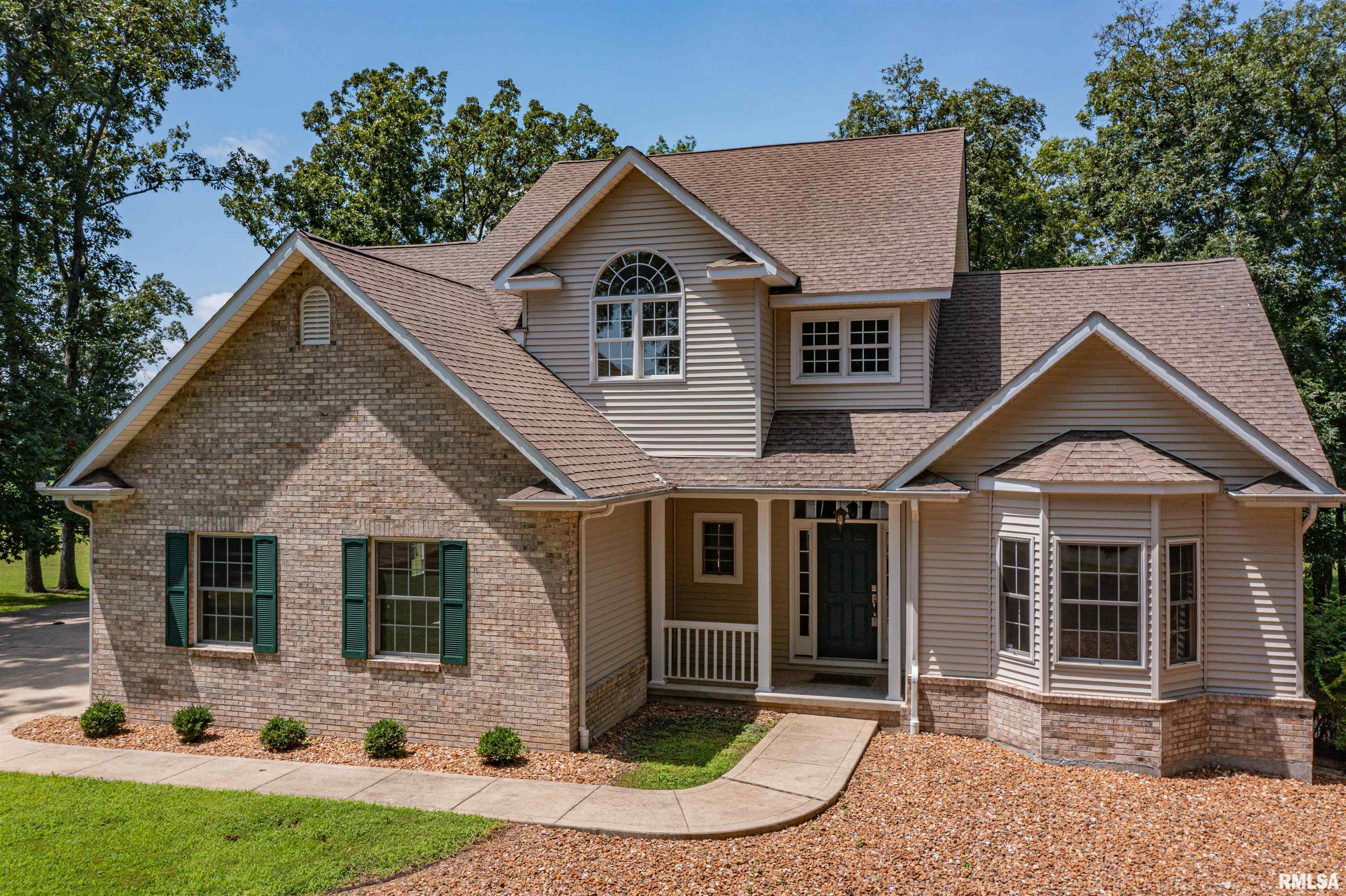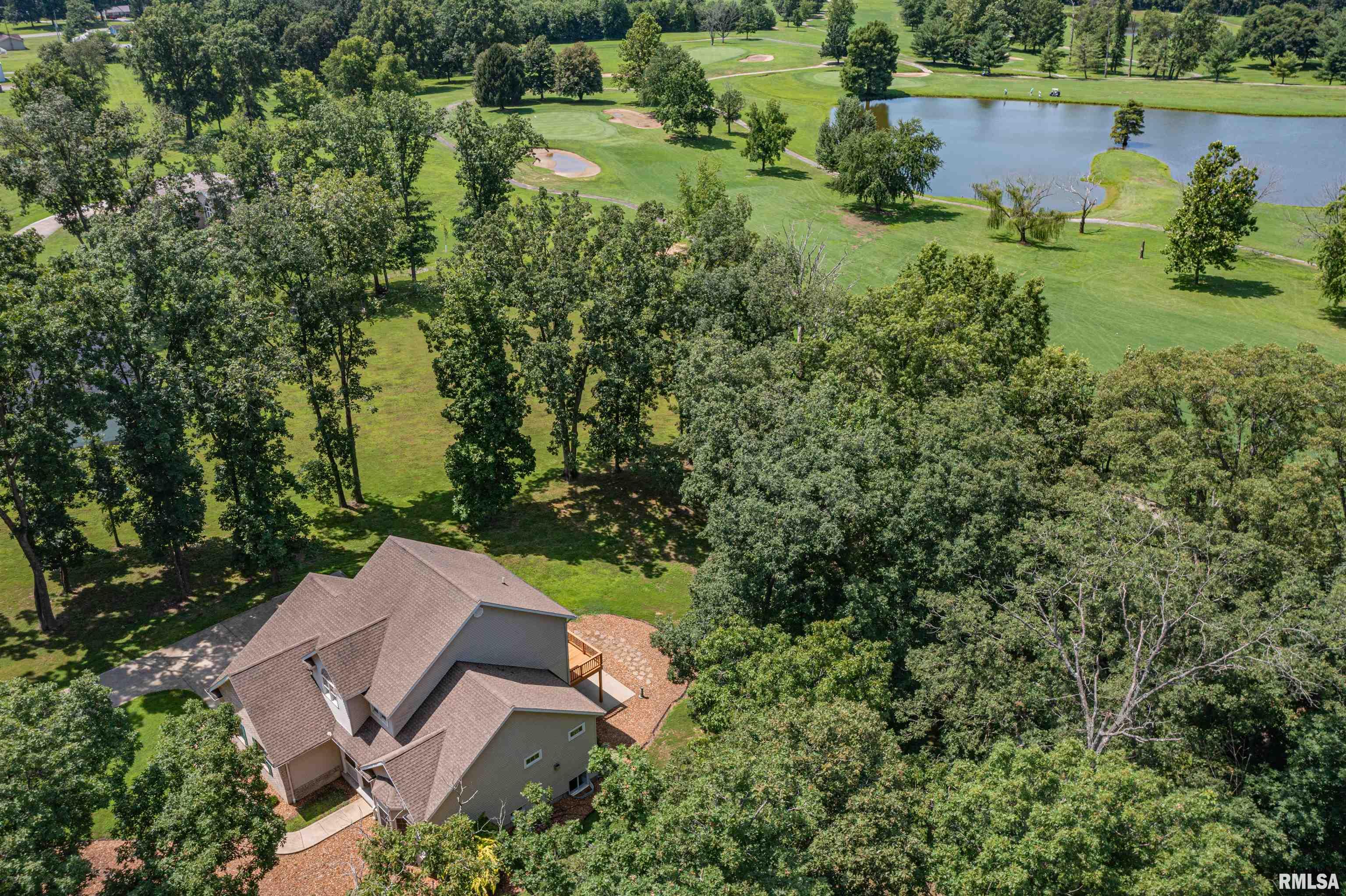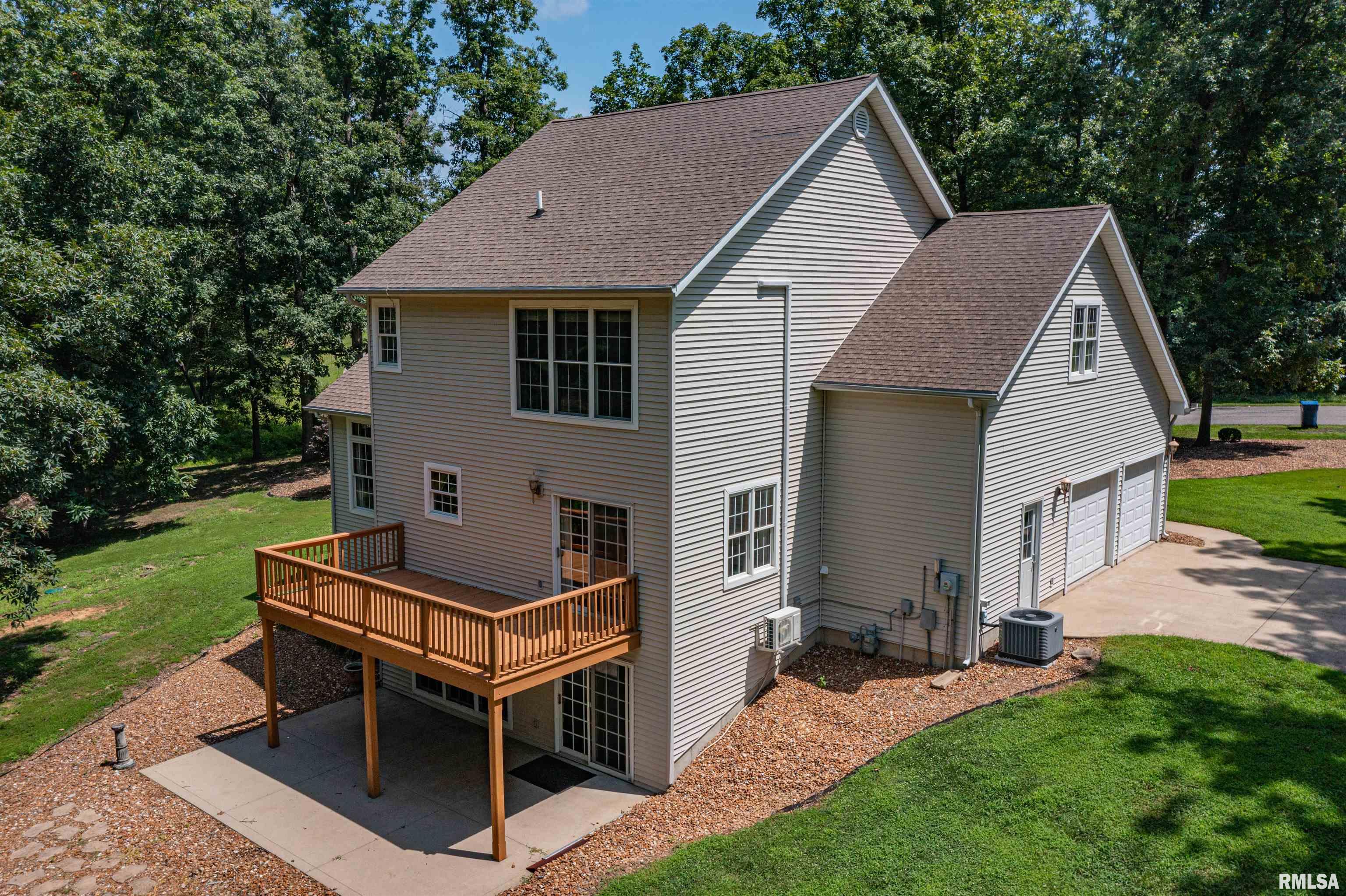


1013 Birdie Drive, Mt Vernon, IL 62864
$375,500
5
Beds
4
Baths
3,740
Sq Ft
Single Family
Active
Listed by
Lisa Mckinney
C21 All Pro Real Estate
618-242-9850
Last updated:
August 4, 2025, 02:18 PM
MLS#
EB458948
Source:
IL CAAR
About This Home
Home Facts
Single Family
4 Baths
5 Bedrooms
Built in 2003
Price Summary
375,500
$100 per Sq. Ft.
MLS #:
EB458948
Last Updated:
August 4, 2025, 02:18 PM
Added:
17 day(s) ago
Rooms & Interior
Bedrooms
Total Bedrooms:
5
Bathrooms
Total Bathrooms:
4
Full Bathrooms:
3
Interior
Living Area:
3,740 Sq. Ft.
Structure
Structure
Building Area:
2,402 Sq. Ft.
Year Built:
2003
Lot
Lot Size (Sq. Ft):
56,628
Finances & Disclosures
Price:
$375,500
Price per Sq. Ft:
$100 per Sq. Ft.
Contact an Agent
Yes, I would like more information from Coldwell Banker. Please use and/or share my information with a Coldwell Banker agent to contact me about my real estate needs.
By clicking Contact I agree a Coldwell Banker Agent may contact me by phone or text message including by automated means and prerecorded messages about real estate services, and that I can access real estate services without providing my phone number. I acknowledge that I have read and agree to the Terms of Use and Privacy Notice.
Contact an Agent
Yes, I would like more information from Coldwell Banker. Please use and/or share my information with a Coldwell Banker agent to contact me about my real estate needs.
By clicking Contact I agree a Coldwell Banker Agent may contact me by phone or text message including by automated means and prerecorded messages about real estate services, and that I can access real estate services without providing my phone number. I acknowledge that I have read and agree to the Terms of Use and Privacy Notice.