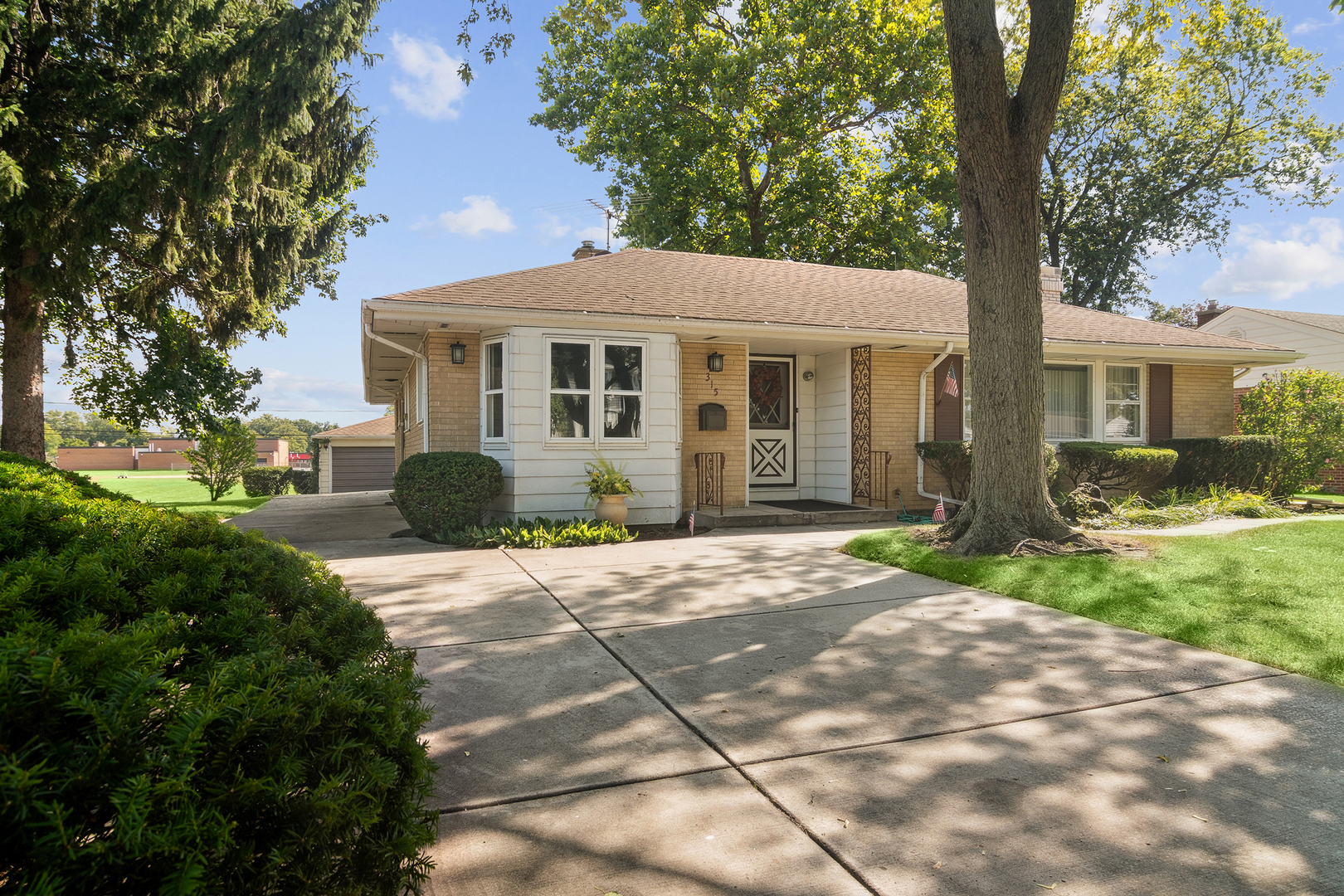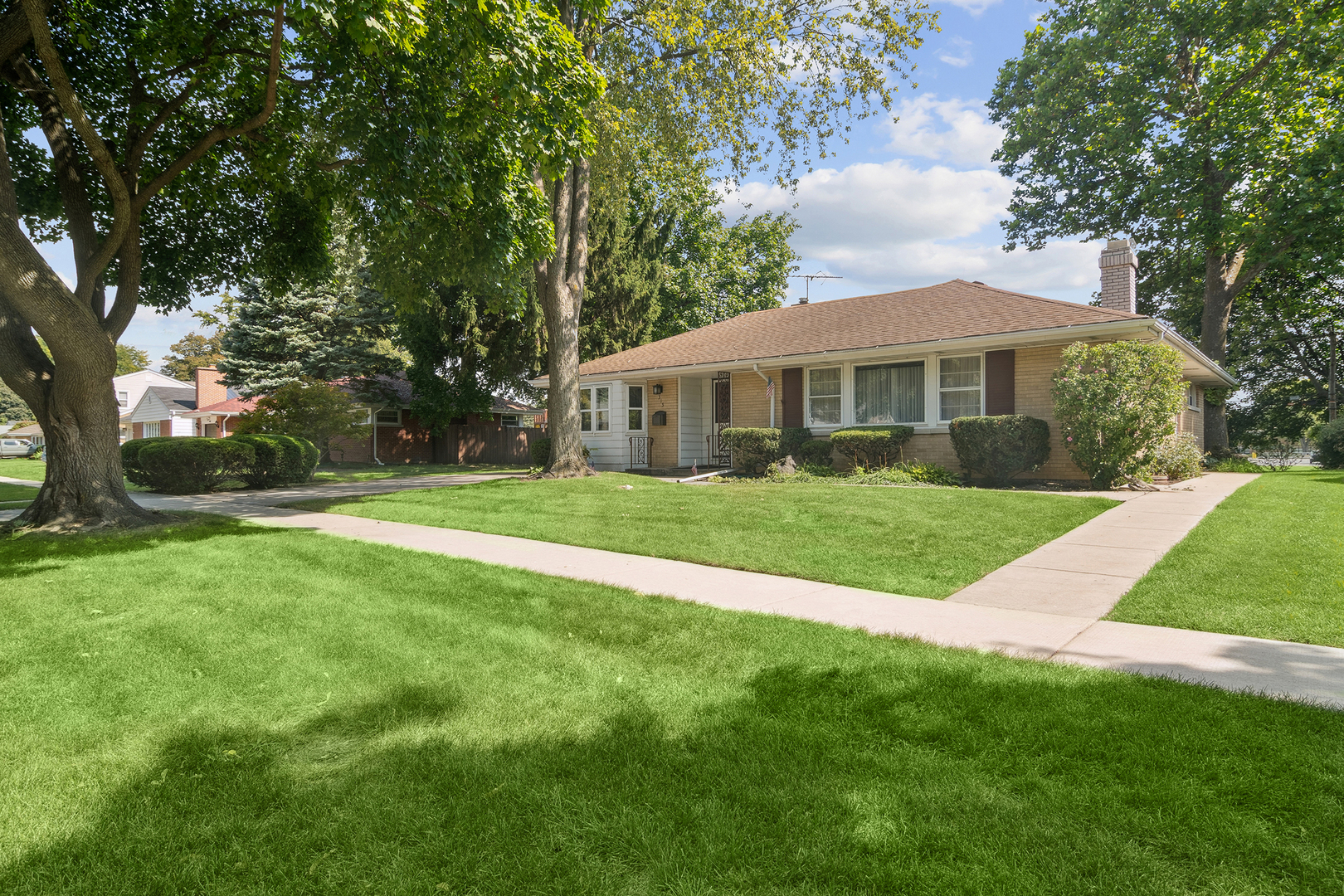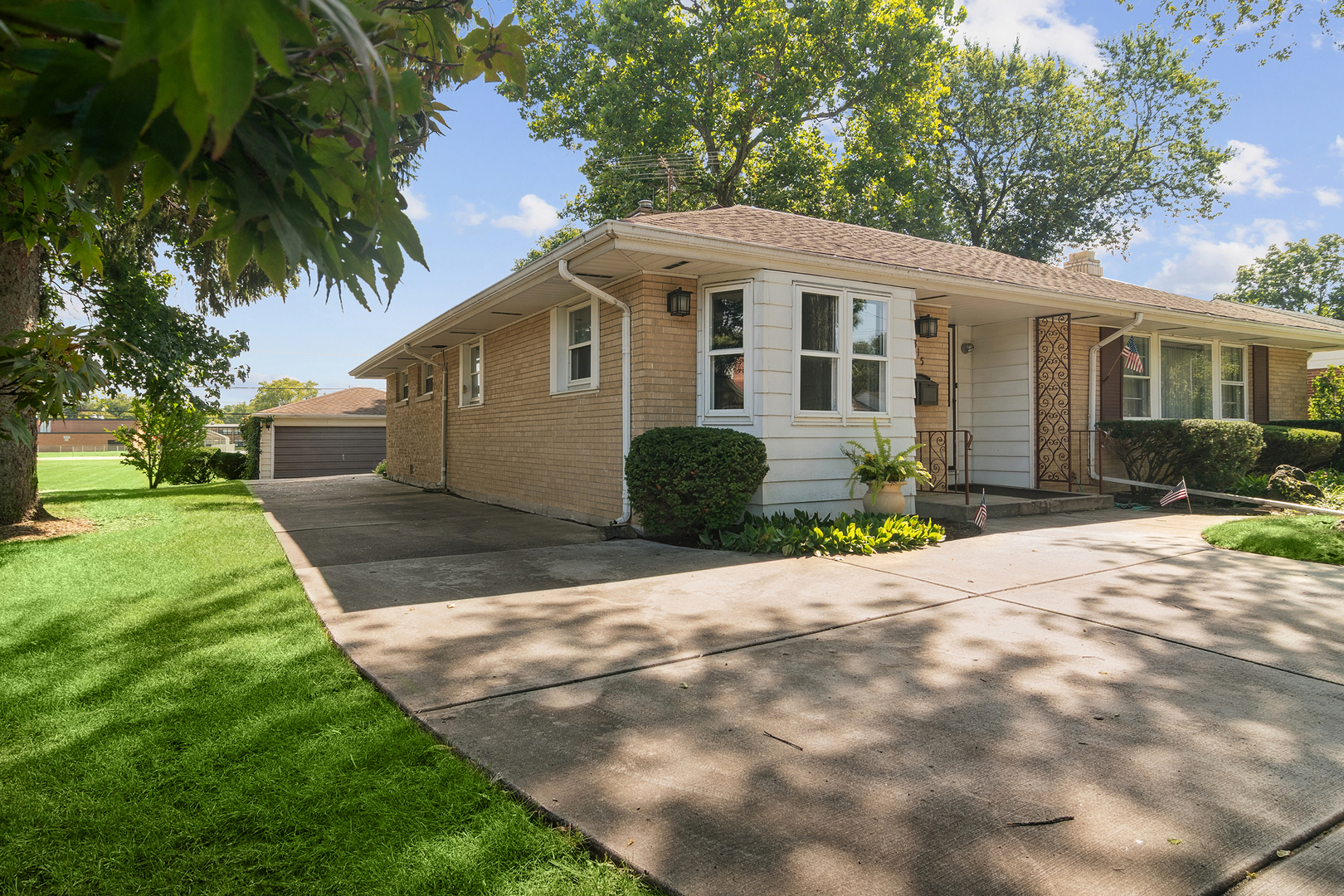


315 S We Go Trail, Mount Prospect, IL 60056
$499,000
3
Beds
3
Baths
2,235
Sq Ft
Single Family
Active
Listed by
Sarah Anderson
@Properties Christie'S International Real Estate
Last updated:
September 12, 2025, 03:40 PM
MLS#
12461996
Source:
MLSNI
About This Home
Home Facts
Single Family
3 Baths
3 Bedrooms
Built in 1955
Price Summary
499,000
$223 per Sq. Ft.
MLS #:
12461996
Last Updated:
September 12, 2025, 03:40 PM
Added:
2 day(s) ago
Rooms & Interior
Bedrooms
Total Bedrooms:
3
Bathrooms
Total Bathrooms:
3
Full Bathrooms:
2
Interior
Living Area:
2,235 Sq. Ft.
Structure
Structure
Building Area:
2,235 Sq. Ft.
Year Built:
1955
Finances & Disclosures
Price:
$499,000
Price per Sq. Ft:
$223 per Sq. Ft.
See this home in person
Attend an upcoming open house
Sun, Sep 14
02:30 PM - 04:30 PMContact an Agent
Yes, I would like more information from Coldwell Banker. Please use and/or share my information with a Coldwell Banker agent to contact me about my real estate needs.
By clicking Contact I agree a Coldwell Banker Agent may contact me by phone or text message including by automated means and prerecorded messages about real estate services, and that I can access real estate services without providing my phone number. I acknowledge that I have read and agree to the Terms of Use and Privacy Notice.
Contact an Agent
Yes, I would like more information from Coldwell Banker. Please use and/or share my information with a Coldwell Banker agent to contact me about my real estate needs.
By clicking Contact I agree a Coldwell Banker Agent may contact me by phone or text message including by automated means and prerecorded messages about real estate services, and that I can access real estate services without providing my phone number. I acknowledge that I have read and agree to the Terms of Use and Privacy Notice.