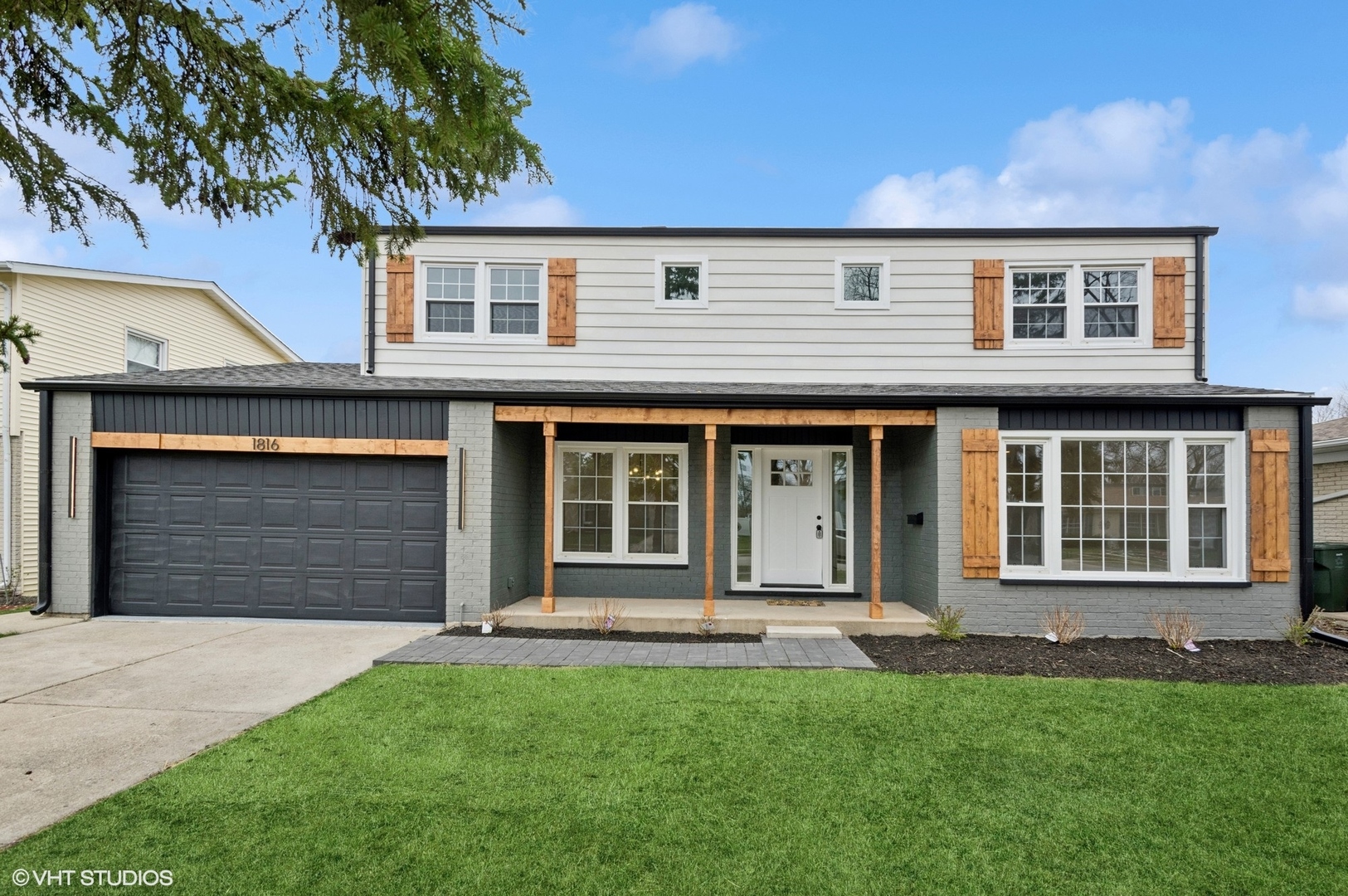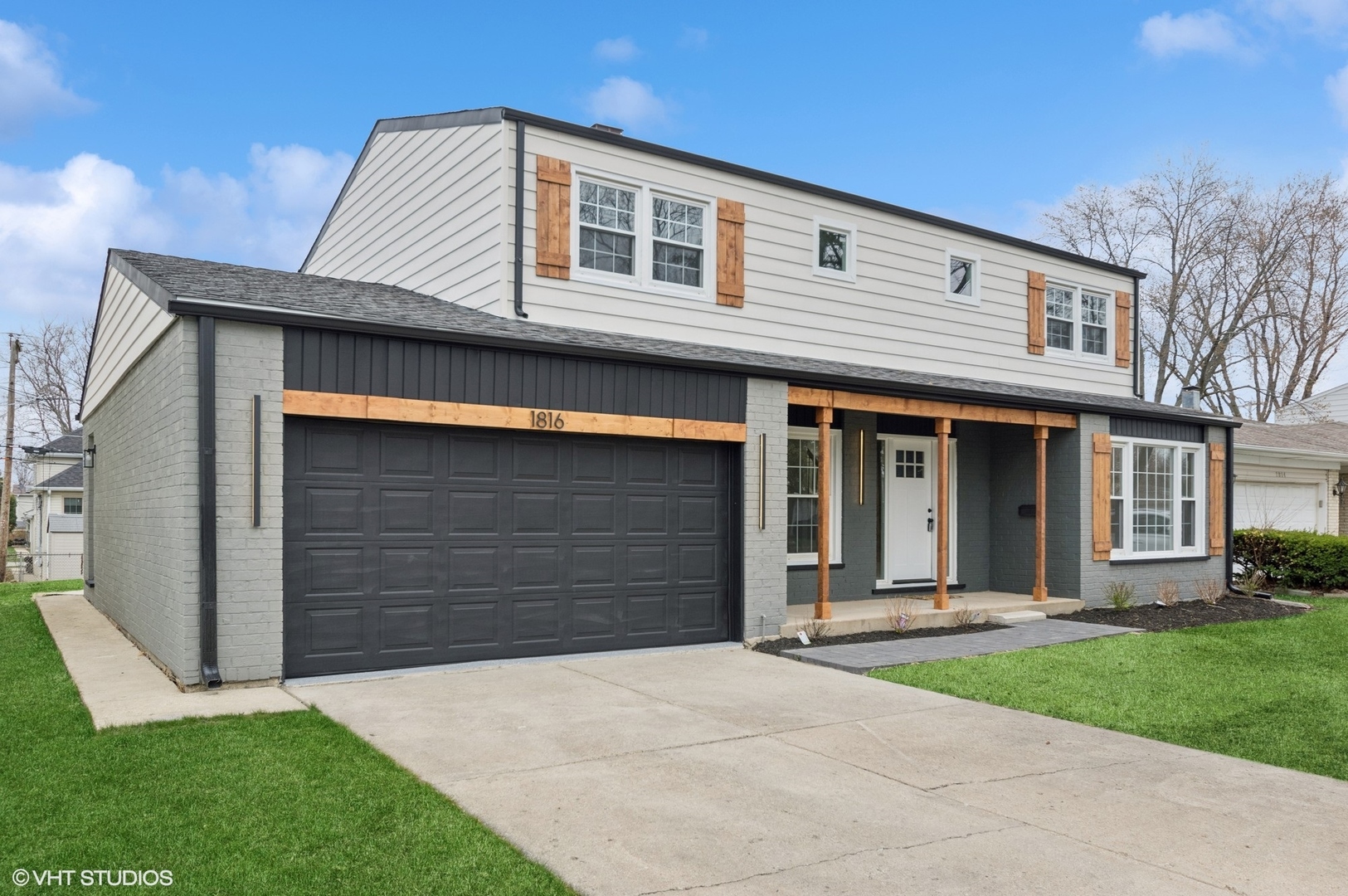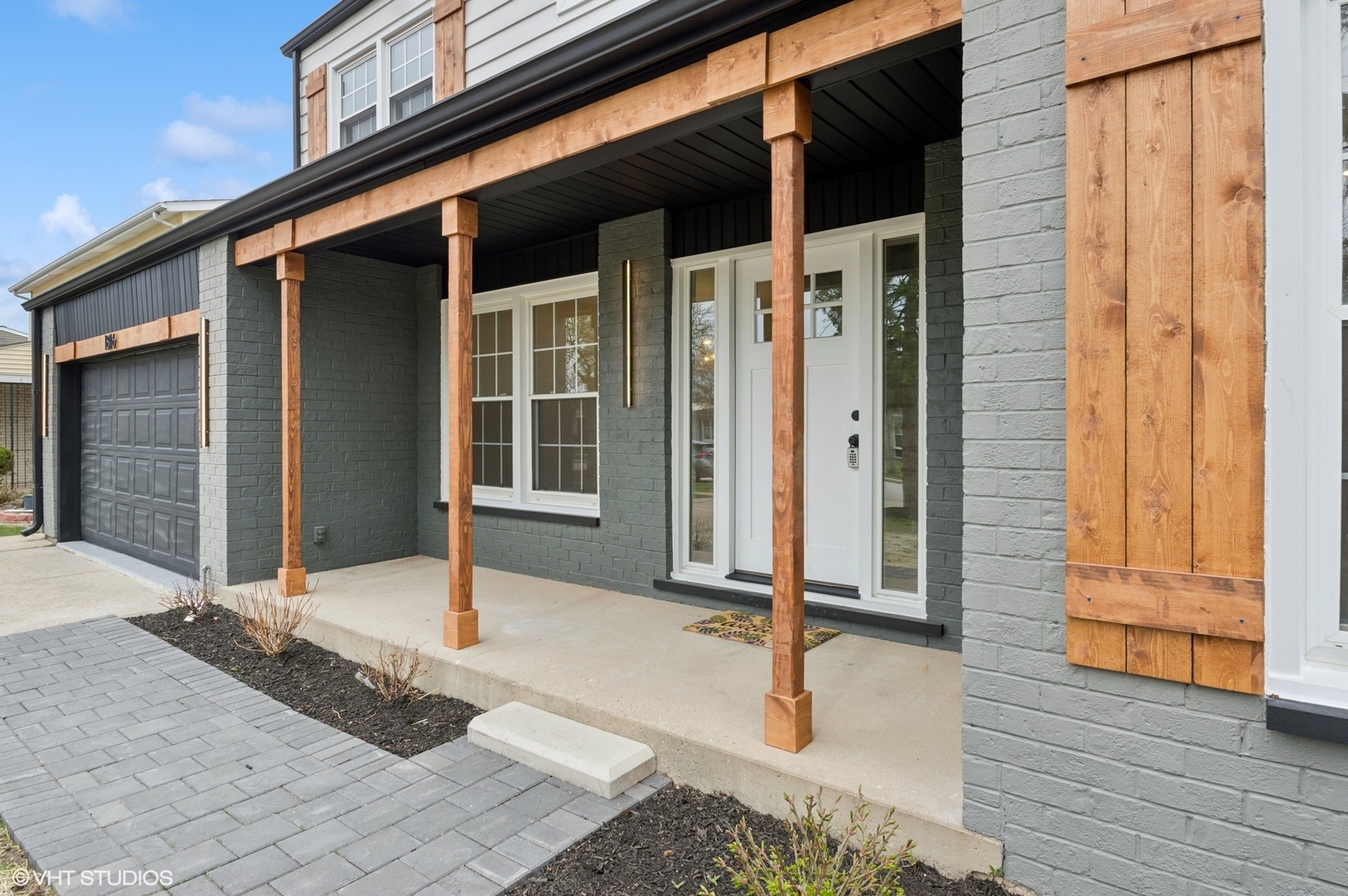


1816 W Pheasant Trail, Mount Prospect, IL 60056
$724,900
5
Beds
3
Baths
3,673
Sq Ft
Single Family
Pending
About This Home
Home Facts
Single Family
3 Baths
5 Bedrooms
Built in 1968
Price Summary
724,900
$197 per Sq. Ft.
MLS #:
12348593
Last Updated:
May 1, 2025, 08:38 PM
Added:
13 day(s) ago
Rooms & Interior
Bedrooms
Total Bedrooms:
5
Bathrooms
Total Bathrooms:
3
Full Bathrooms:
2
Interior
Living Area:
3,673 Sq. Ft.
Structure
Structure
Building Area:
3,673 Sq. Ft.
Year Built:
1968
Lot
Lot Size (Sq. Ft):
7,187
Finances & Disclosures
Price:
$724,900
Price per Sq. Ft:
$197 per Sq. Ft.
Contact an Agent
Yes, I would like more information from Coldwell Banker. Please use and/or share my information with a Coldwell Banker agent to contact me about my real estate needs.
By clicking Contact I agree a Coldwell Banker Agent may contact me by phone or text message including by automated means and prerecorded messages about real estate services, and that I can access real estate services without providing my phone number. I acknowledge that I have read and agree to the Terms of Use and Privacy Notice.
Contact an Agent
Yes, I would like more information from Coldwell Banker. Please use and/or share my information with a Coldwell Banker agent to contact me about my real estate needs.
By clicking Contact I agree a Coldwell Banker Agent may contact me by phone or text message including by automated means and prerecorded messages about real estate services, and that I can access real estate services without providing my phone number. I acknowledge that I have read and agree to the Terms of Use and Privacy Notice.