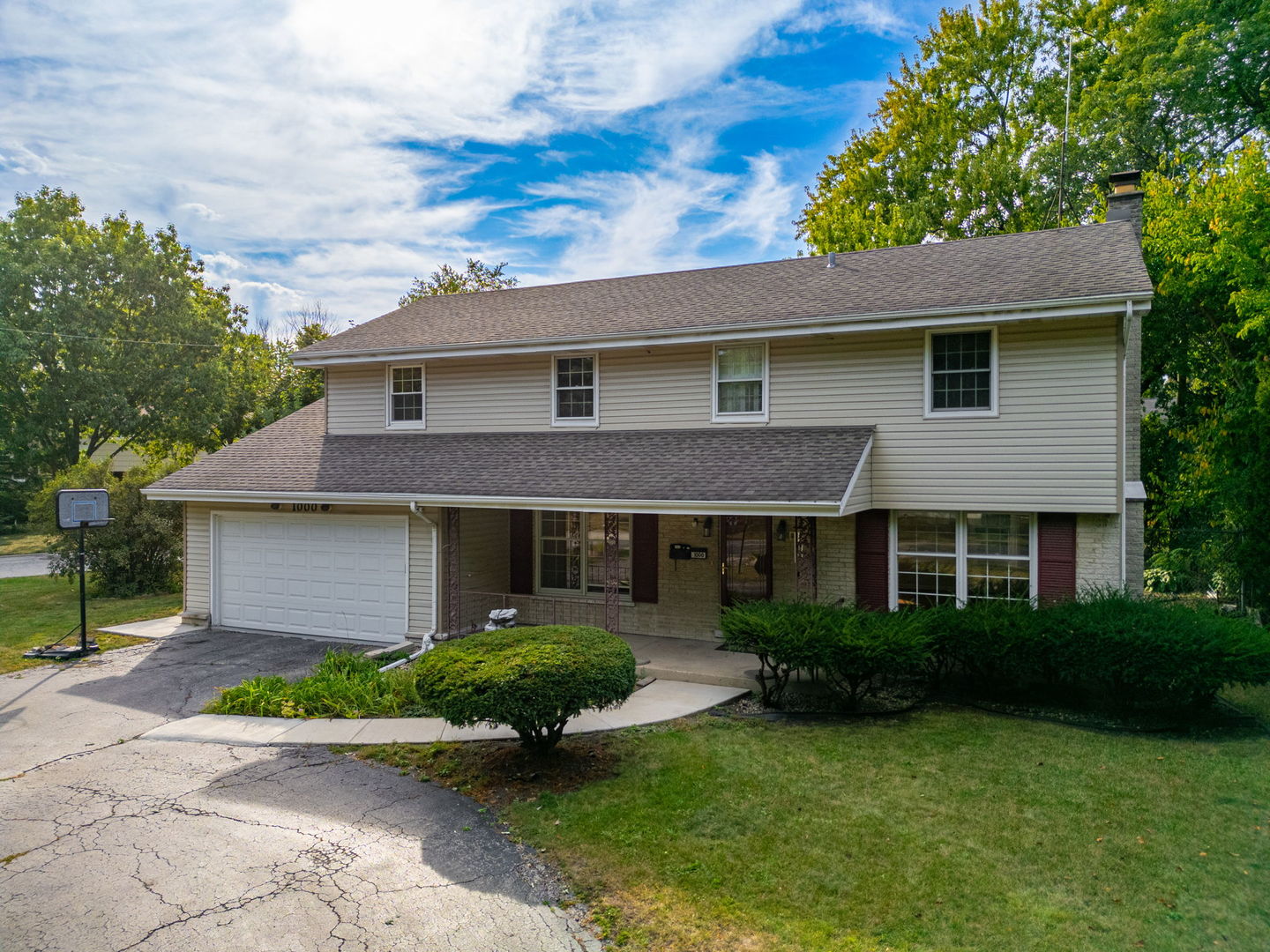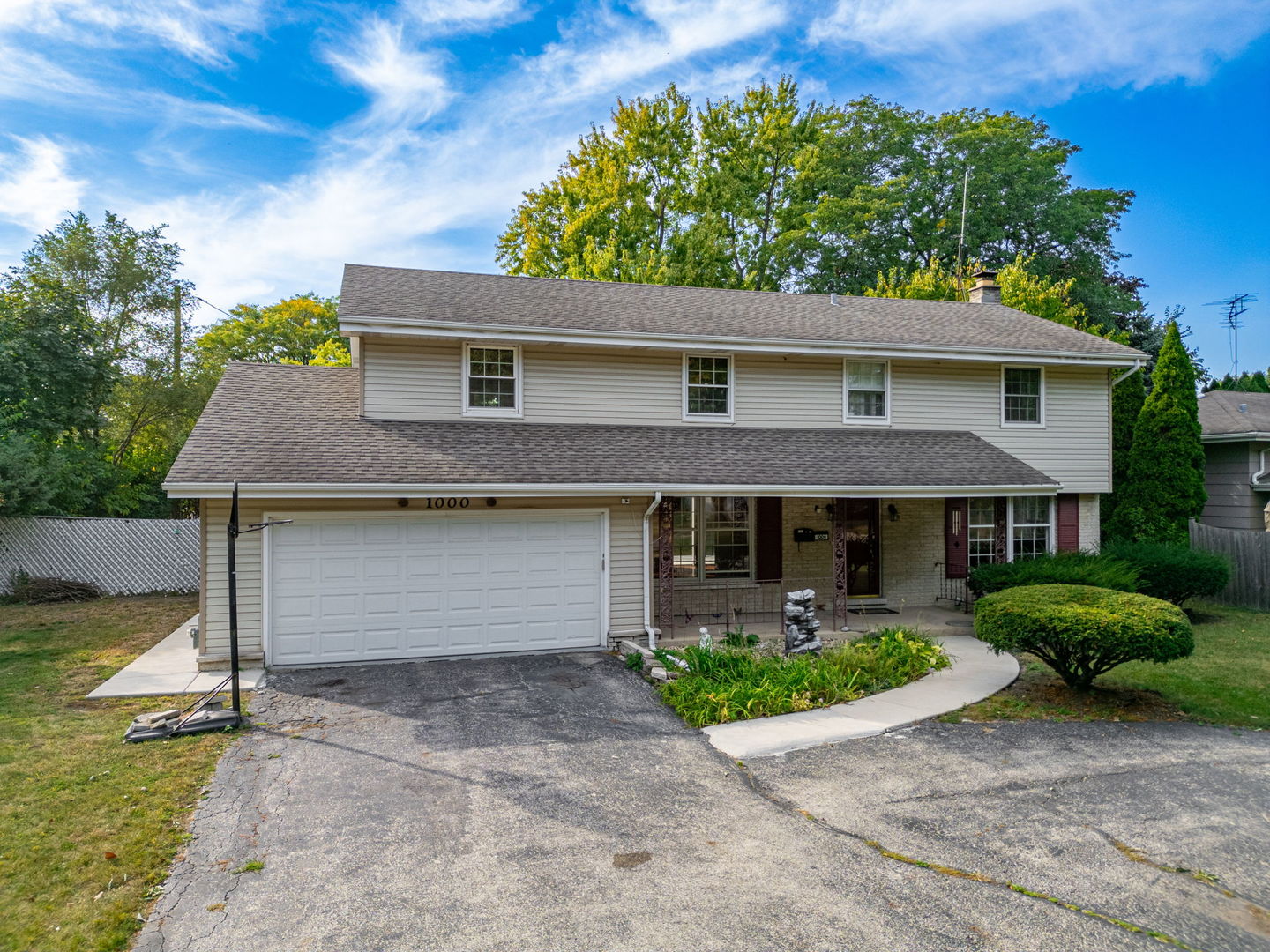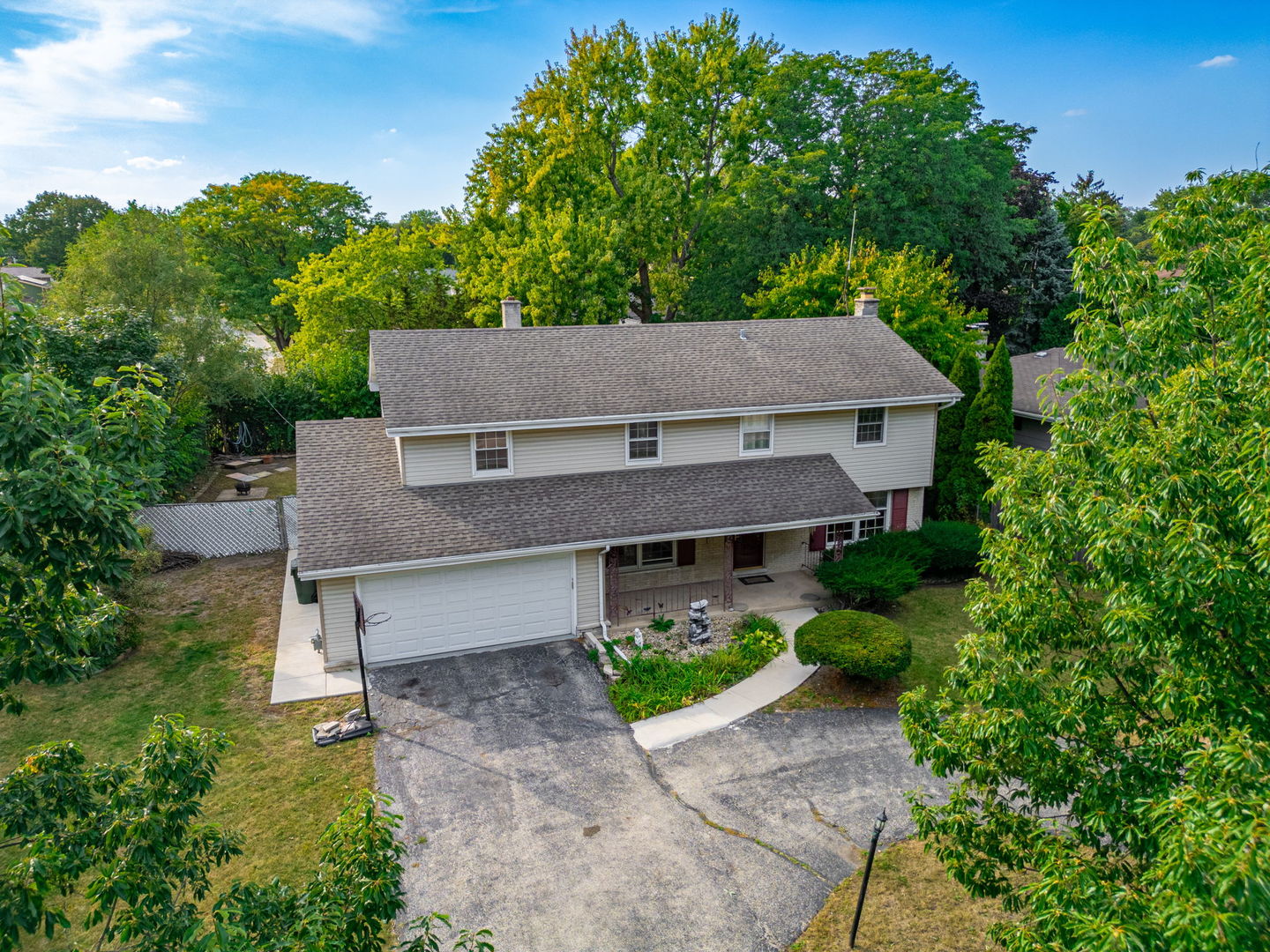


1000 N Westgate Road, Mount Prospect, IL 60056
Active
Listed by
Pamela Partida Saul
Realty One Group Karmma
Last updated:
October 5, 2025, 03:48 PM
MLS#
12488450
Source:
MLSNI
About This Home
Home Facts
Single Family
3 Baths
4 Bedrooms
Built in 1963
Price Summary
569,900
$231 per Sq. Ft.
MLS #:
12488450
Last Updated:
October 5, 2025, 03:48 PM
Added:
4 day(s) ago
Rooms & Interior
Bedrooms
Total Bedrooms:
4
Bathrooms
Total Bathrooms:
3
Full Bathrooms:
2
Interior
Living Area:
2,460 Sq. Ft.
Structure
Structure
Building Area:
2,460 Sq. Ft.
Year Built:
1963
Lot
Lot Size (Sq. Ft):
10,598
Finances & Disclosures
Price:
$569,900
Price per Sq. Ft:
$231 per Sq. Ft.
Contact an Agent
Yes, I would like more information from Coldwell Banker. Please use and/or share my information with a Coldwell Banker agent to contact me about my real estate needs.
By clicking Contact I agree a Coldwell Banker Agent may contact me by phone or text message including by automated means and prerecorded messages about real estate services, and that I can access real estate services without providing my phone number. I acknowledge that I have read and agree to the Terms of Use and Privacy Notice.
Contact an Agent
Yes, I would like more information from Coldwell Banker. Please use and/or share my information with a Coldwell Banker agent to contact me about my real estate needs.
By clicking Contact I agree a Coldwell Banker Agent may contact me by phone or text message including by automated means and prerecorded messages about real estate services, and that I can access real estate services without providing my phone number. I acknowledge that I have read and agree to the Terms of Use and Privacy Notice.