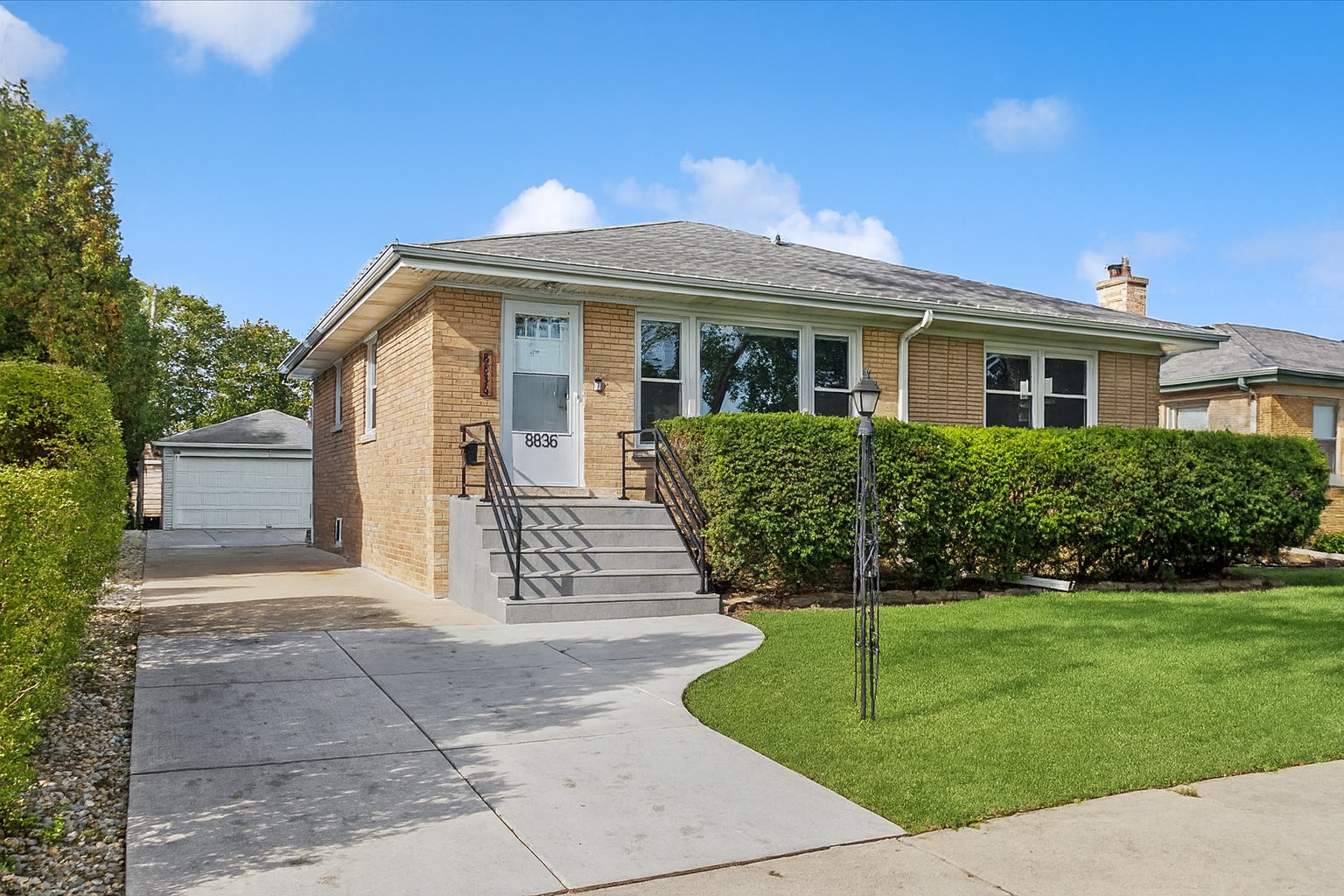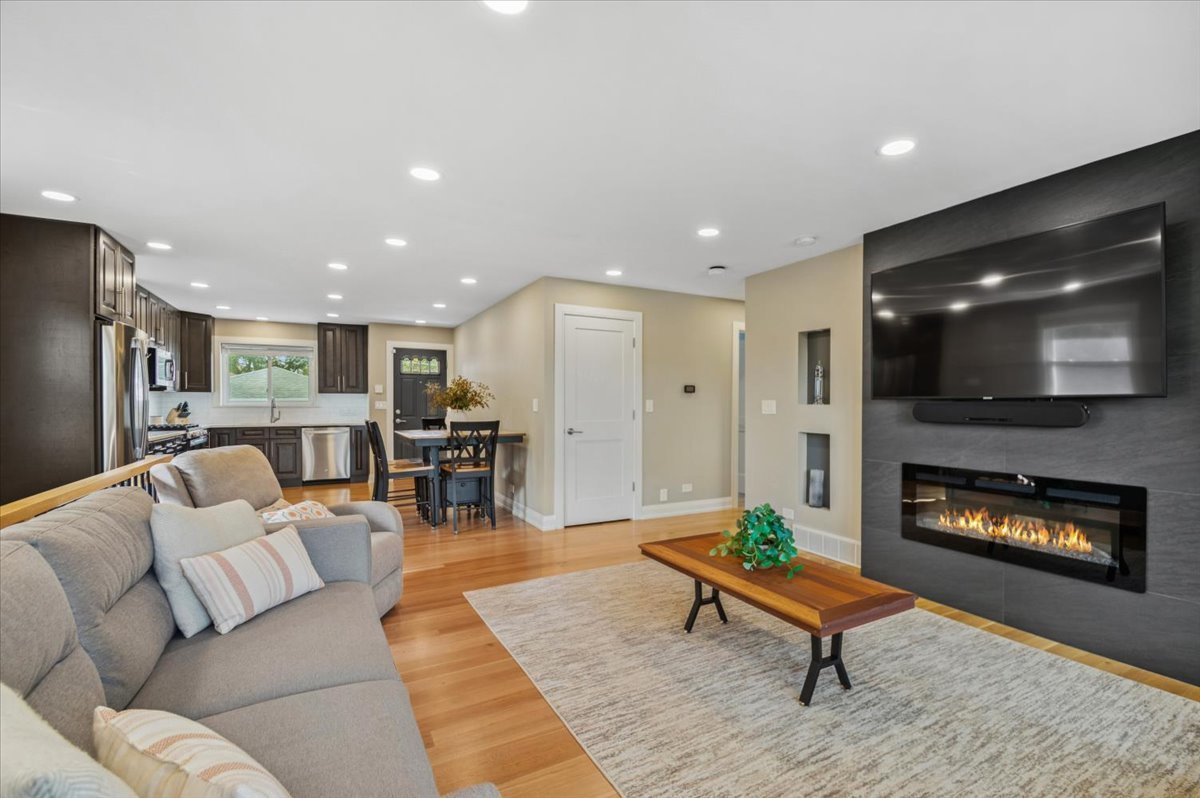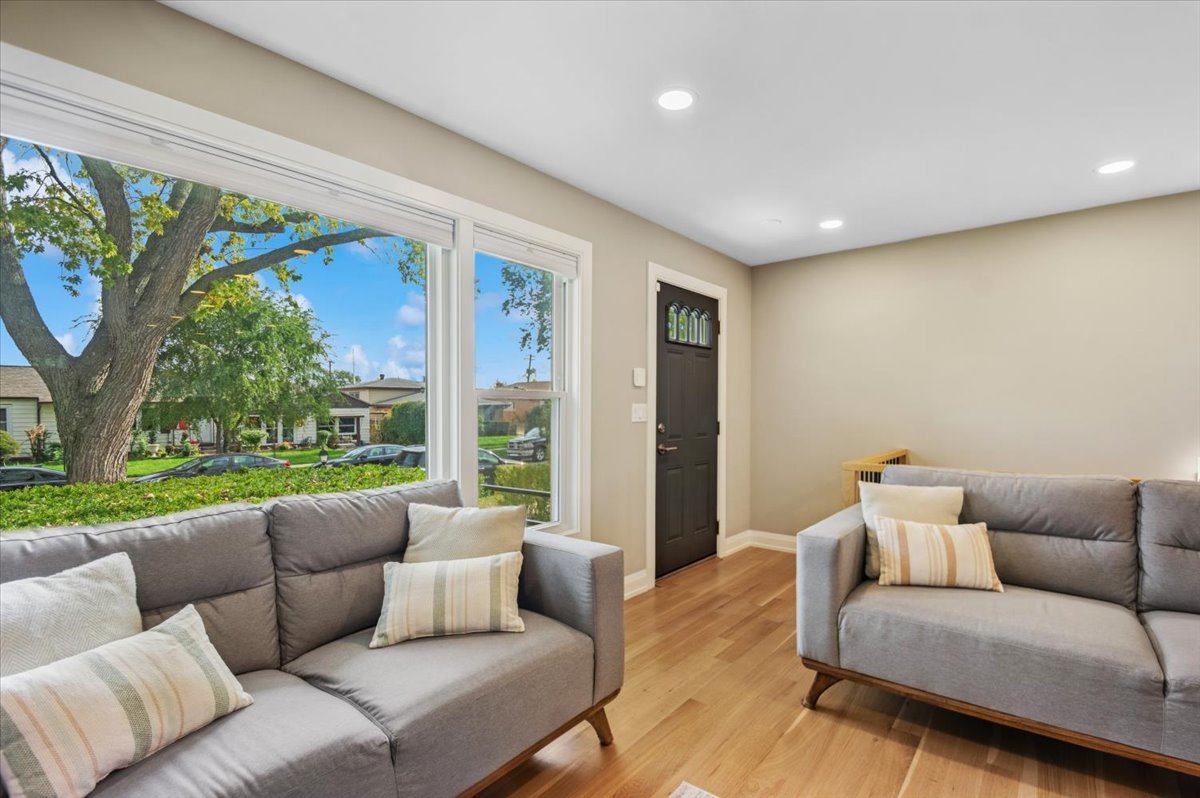


8836 Sayre Avenue, Morton Grove, IL 60053
$599,999
4
Beds
3
Baths
2,470
Sq Ft
Single Family
Pending
Listed by
Romulus Olariu
Compass
Last updated:
November 1, 2025, 03:42 PM
MLS#
12505443
Source:
MLSNI
About This Home
Home Facts
Single Family
3 Baths
4 Bedrooms
Built in 1956
Price Summary
599,999
$242 per Sq. Ft.
MLS #:
12505443
Last Updated:
November 1, 2025, 03:42 PM
Added:
3 day(s) ago
Rooms & Interior
Bedrooms
Total Bedrooms:
4
Bathrooms
Total Bathrooms:
3
Full Bathrooms:
3
Interior
Living Area:
2,470 Sq. Ft.
Structure
Structure
Architectural Style:
Step Ranch
Building Area:
2,470 Sq. Ft.
Year Built:
1956
Lot
Lot Size (Sq. Ft):
6,882
Finances & Disclosures
Price:
$599,999
Price per Sq. Ft:
$242 per Sq. Ft.
Contact an Agent
Yes, I would like more information from Coldwell Banker. Please use and/or share my information with a Coldwell Banker agent to contact me about my real estate needs.
By clicking Contact I agree a Coldwell Banker Agent may contact me by phone or text message including by automated means and prerecorded messages about real estate services, and that I can access real estate services without providing my phone number. I acknowledge that I have read and agree to the Terms of Use and Privacy Notice.
Contact an Agent
Yes, I would like more information from Coldwell Banker. Please use and/or share my information with a Coldwell Banker agent to contact me about my real estate needs.
By clicking Contact I agree a Coldwell Banker Agent may contact me by phone or text message including by automated means and prerecorded messages about real estate services, and that I can access real estate services without providing my phone number. I acknowledge that I have read and agree to the Terms of Use and Privacy Notice.