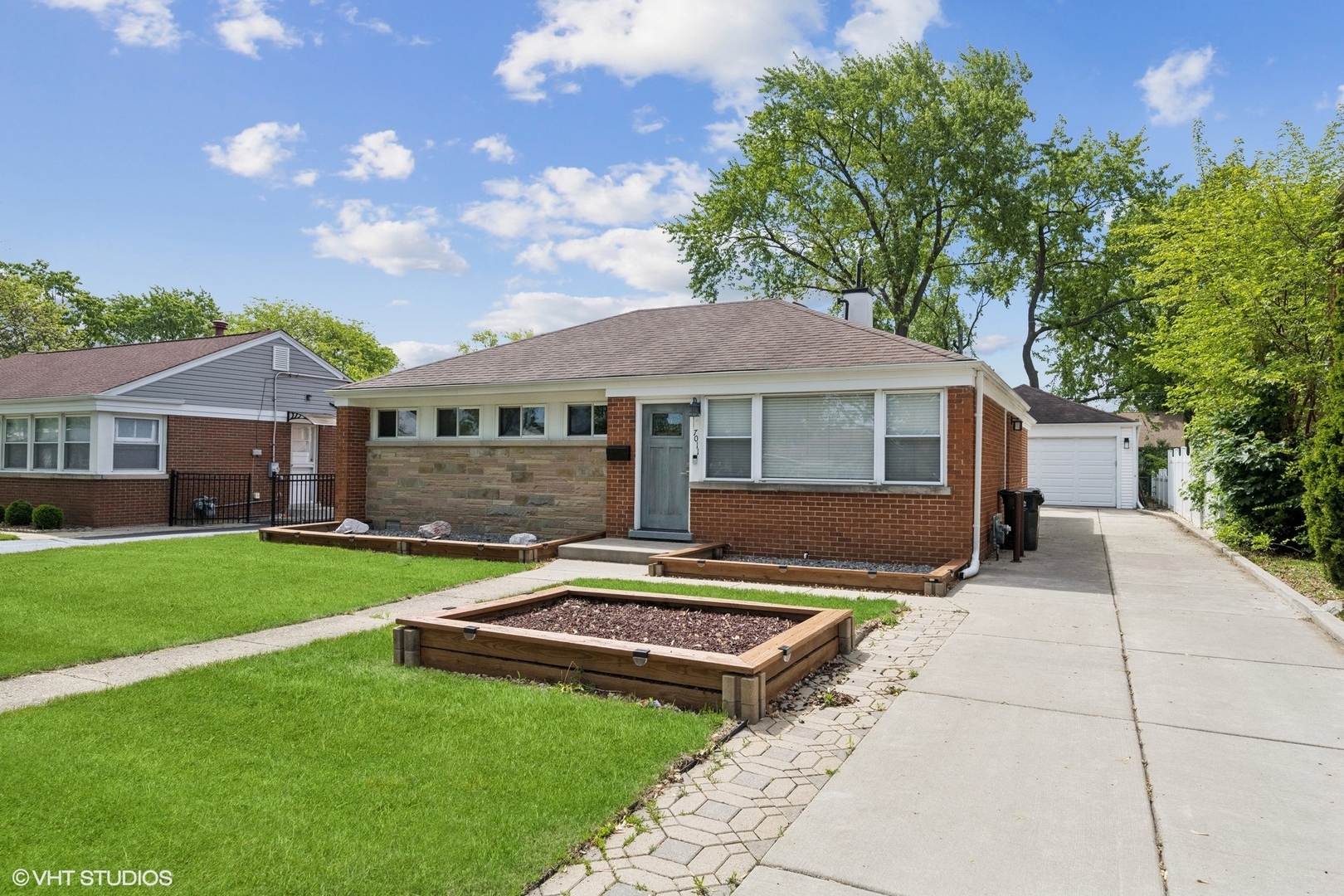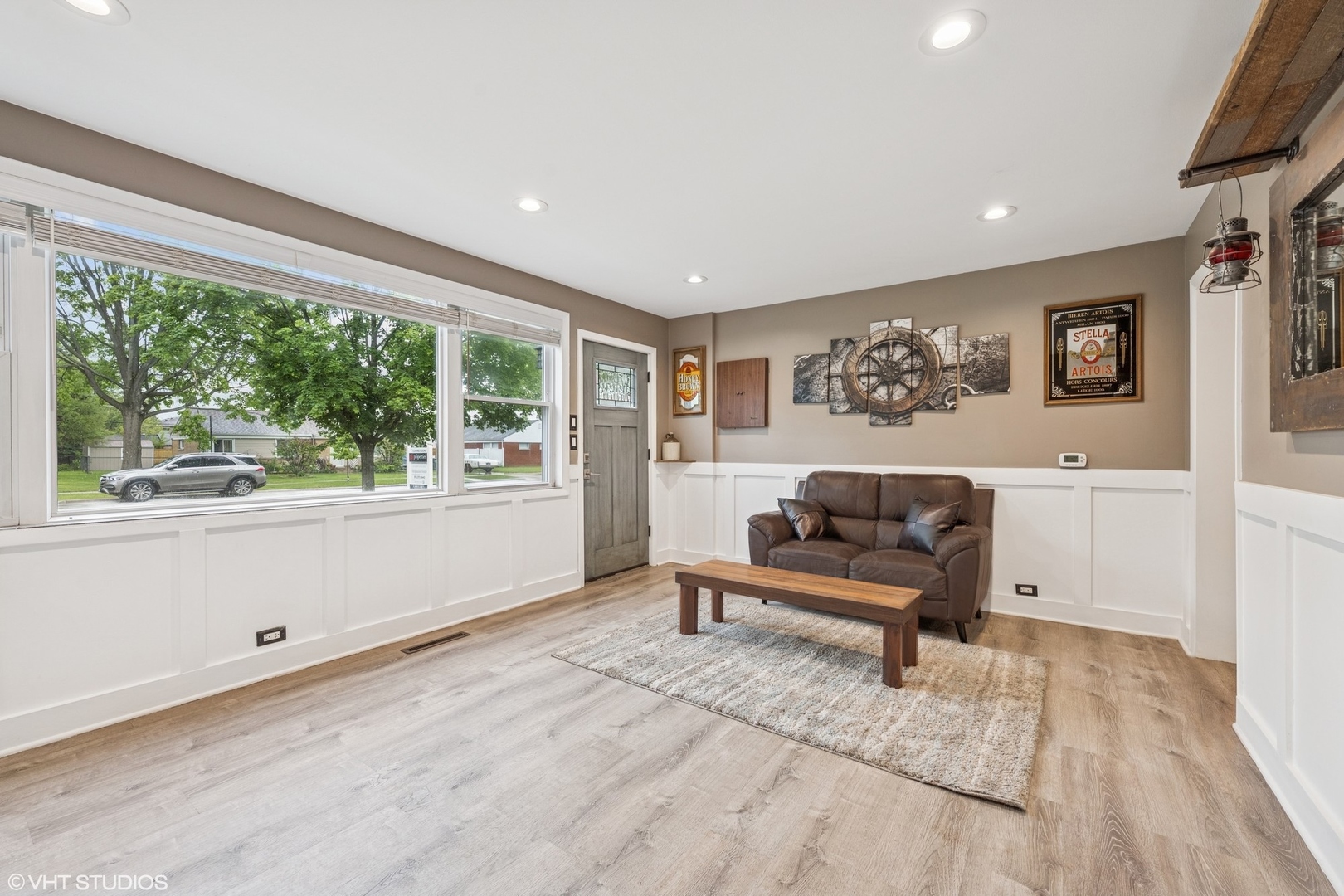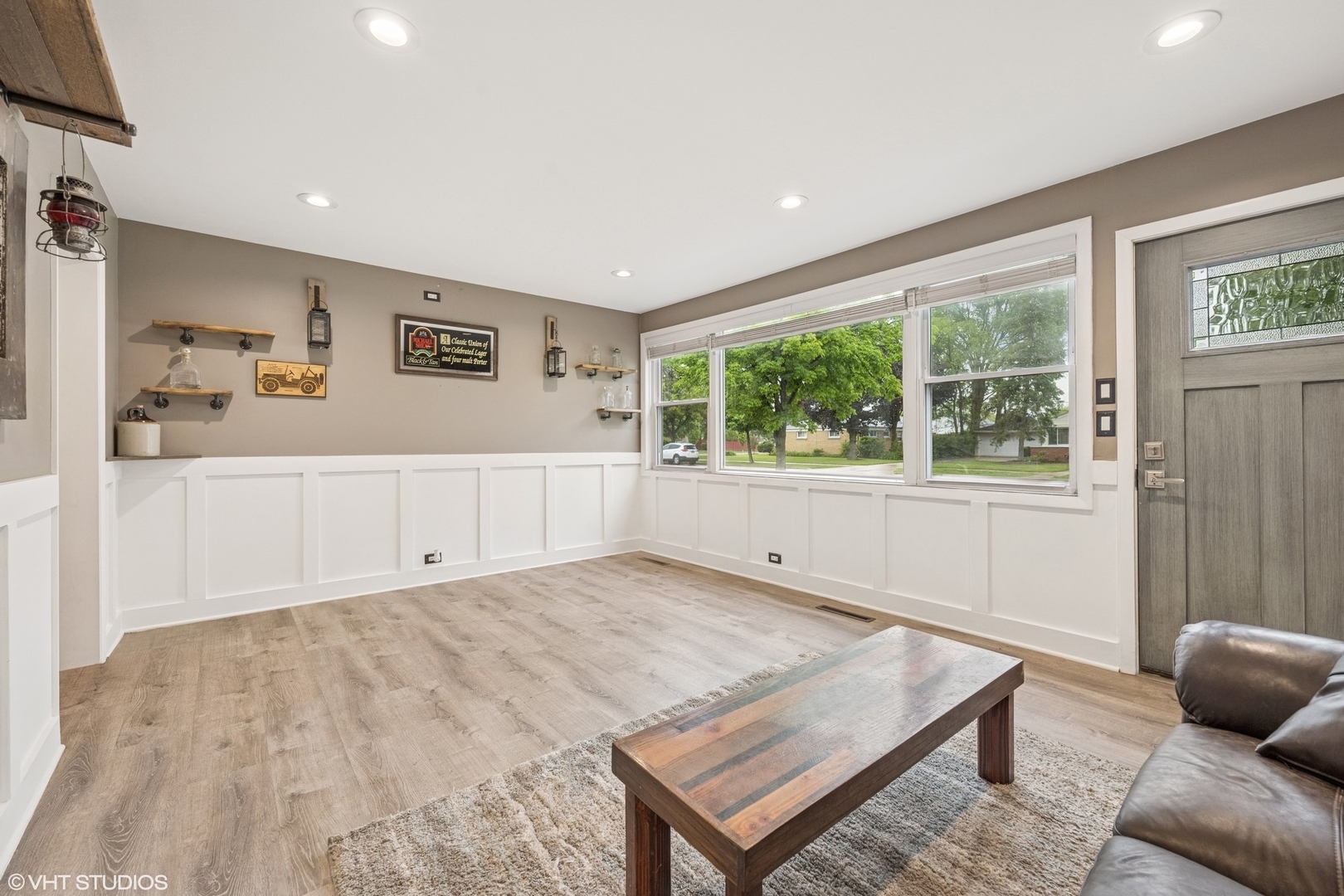


7011 Beckwith Road, Morton Grove, IL 60053
Active
Listed by
Stephanie Andre
@Properties Christie'S International Real Estate
Last updated:
June 23, 2025, 03:14 PM
MLS#
12369954
Source:
MLSNI
About This Home
Home Facts
Single Family
2 Baths
3 Bedrooms
Built in 1955
Price Summary
499,000
$341 per Sq. Ft.
MLS #:
12369954
Last Updated:
June 23, 2025, 03:14 PM
Added:
5 day(s) ago
Rooms & Interior
Bedrooms
Total Bedrooms:
3
Bathrooms
Total Bathrooms:
2
Full Bathrooms:
1
Interior
Living Area:
1,463 Sq. Ft.
Structure
Structure
Architectural Style:
Ranch
Building Area:
1,463 Sq. Ft.
Year Built:
1955
Lot
Lot Size (Sq. Ft):
7,514
Finances & Disclosures
Price:
$499,000
Price per Sq. Ft:
$341 per Sq. Ft.
Contact an Agent
Yes, I would like more information from Coldwell Banker. Please use and/or share my information with a Coldwell Banker agent to contact me about my real estate needs.
By clicking Contact I agree a Coldwell Banker Agent may contact me by phone or text message including by automated means and prerecorded messages about real estate services, and that I can access real estate services without providing my phone number. I acknowledge that I have read and agree to the Terms of Use and Privacy Notice.
Contact an Agent
Yes, I would like more information from Coldwell Banker. Please use and/or share my information with a Coldwell Banker agent to contact me about my real estate needs.
By clicking Contact I agree a Coldwell Banker Agent may contact me by phone or text message including by automated means and prerecorded messages about real estate services, and that I can access real estate services without providing my phone number. I acknowledge that I have read and agree to the Terms of Use and Privacy Notice.