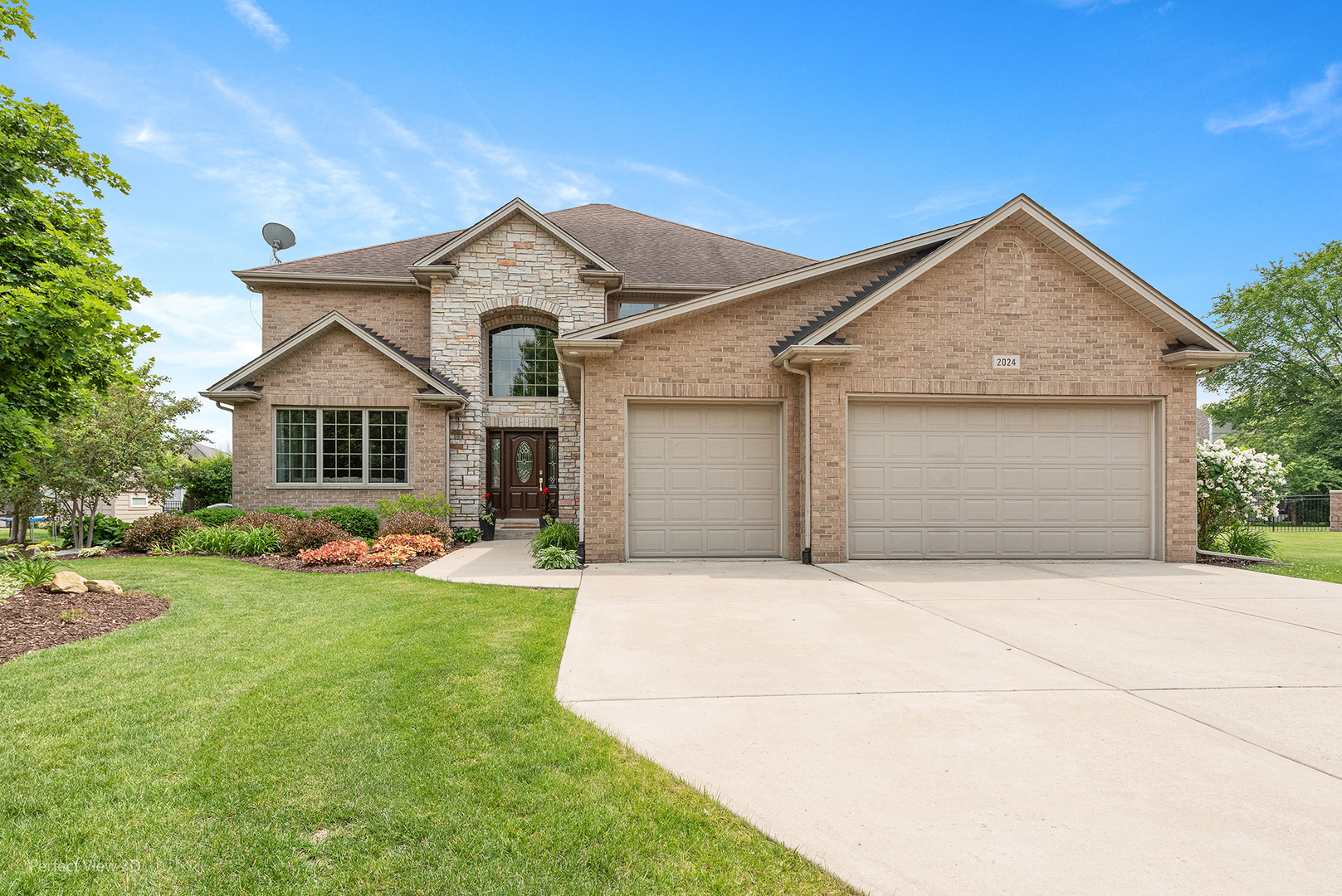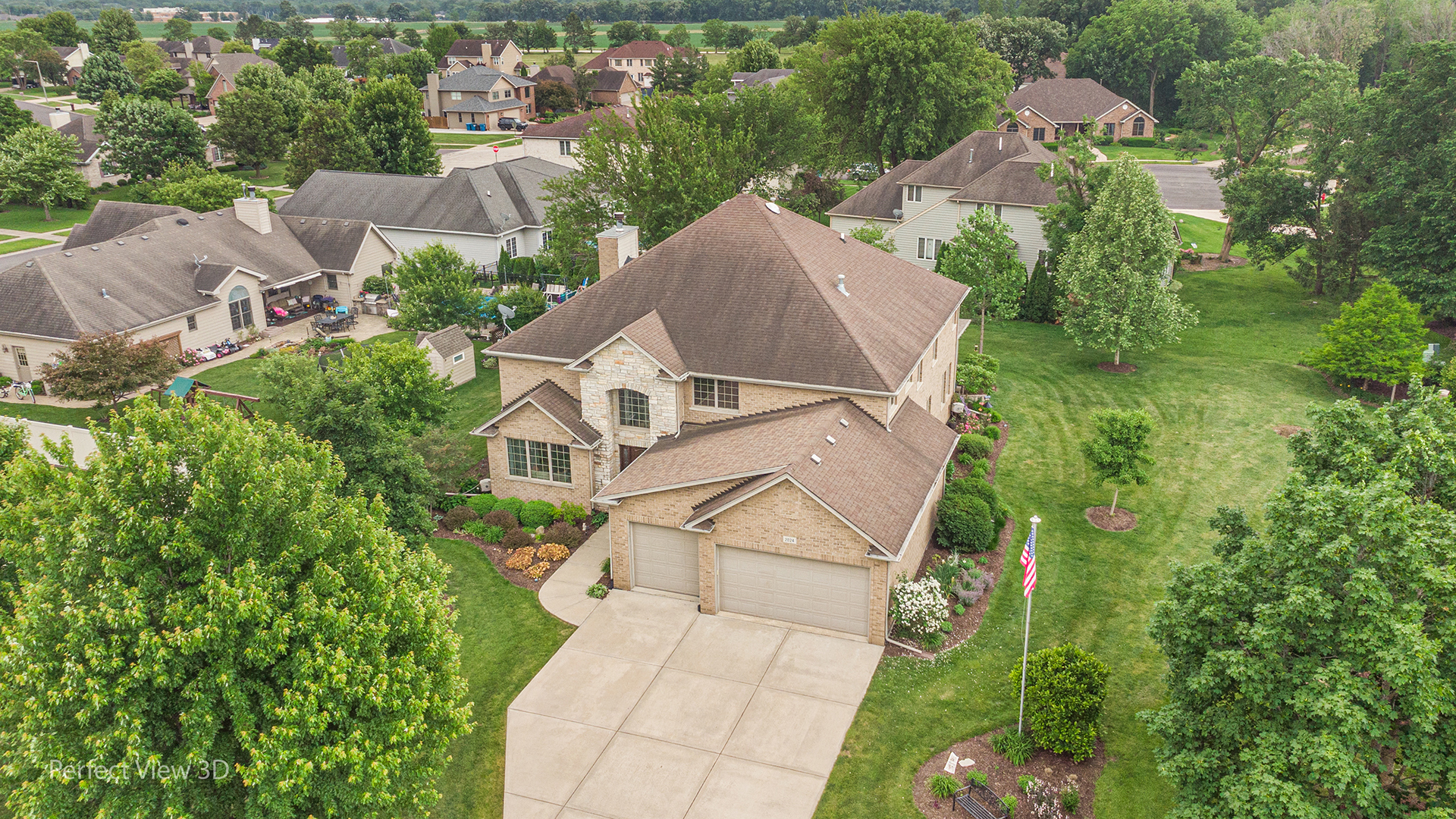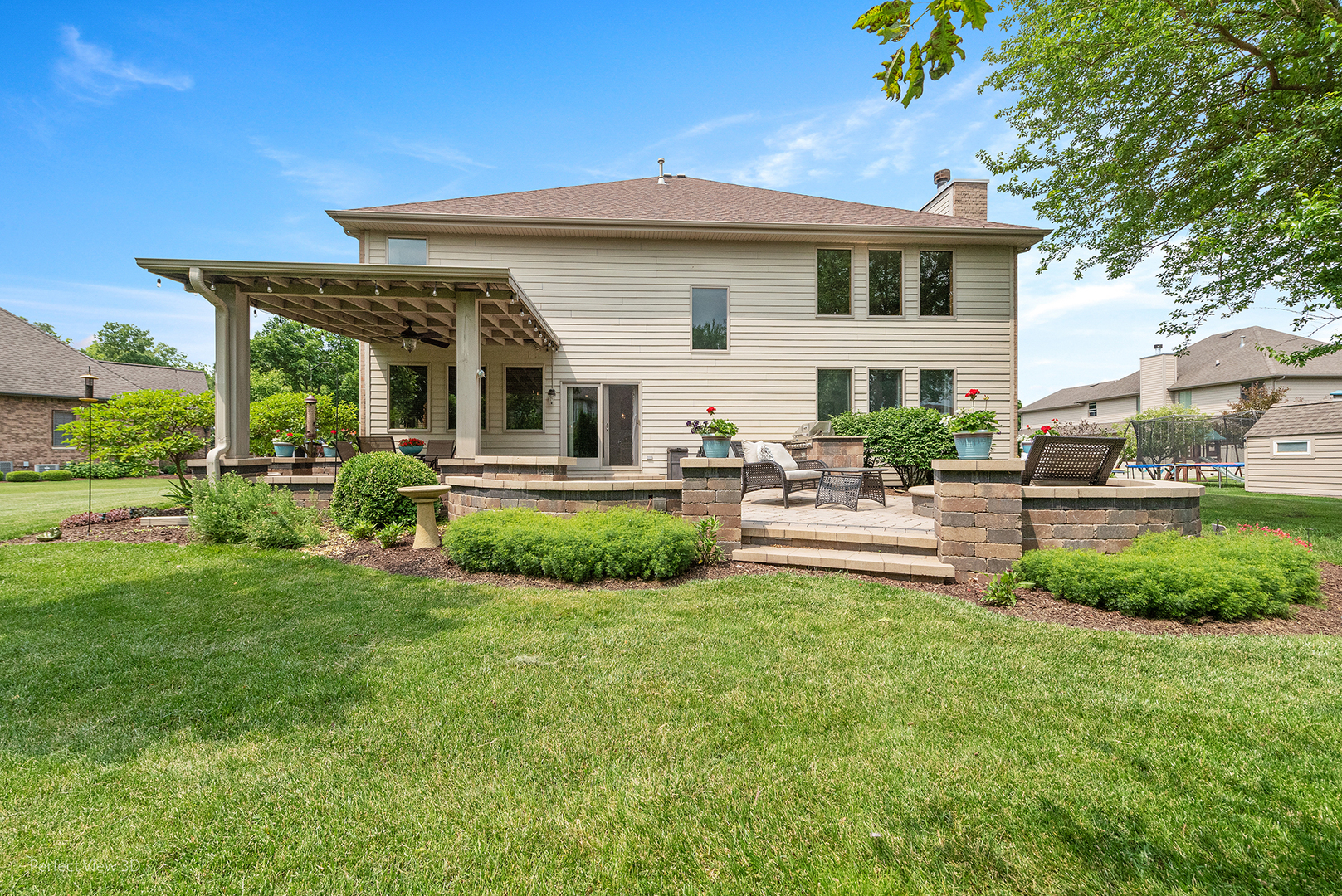


2024 Taller Road, Morris, IL 60450
$629,000
3
Beds
3
Baths
4,524
Sq Ft
Single Family
Pending
Listed by
Stephen Barr
Advantage Realty, Inc.
Last updated:
June 14, 2025, 10:36 PM
MLS#
12390284
Source:
MLSNI
About This Home
Home Facts
Single Family
3 Baths
3 Bedrooms
Built in 2003
Price Summary
629,000
$139 per Sq. Ft.
MLS #:
12390284
Last Updated:
June 14, 2025, 10:36 PM
Added:
3 day(s) ago
Rooms & Interior
Bedrooms
Total Bedrooms:
3
Bathrooms
Total Bathrooms:
3
Full Bathrooms:
2
Interior
Living Area:
4,524 Sq. Ft.
Structure
Structure
Building Area:
4,524 Sq. Ft.
Year Built:
2003
Finances & Disclosures
Price:
$629,000
Price per Sq. Ft:
$139 per Sq. Ft.
Contact an Agent
Yes, I would like more information from Coldwell Banker. Please use and/or share my information with a Coldwell Banker agent to contact me about my real estate needs.
By clicking Contact I agree a Coldwell Banker Agent may contact me by phone or text message including by automated means and prerecorded messages about real estate services, and that I can access real estate services without providing my phone number. I acknowledge that I have read and agree to the Terms of Use and Privacy Notice.
Contact an Agent
Yes, I would like more information from Coldwell Banker. Please use and/or share my information with a Coldwell Banker agent to contact me about my real estate needs.
By clicking Contact I agree a Coldwell Banker Agent may contact me by phone or text message including by automated means and prerecorded messages about real estate services, and that I can access real estate services without providing my phone number. I acknowledge that I have read and agree to the Terms of Use and Privacy Notice.