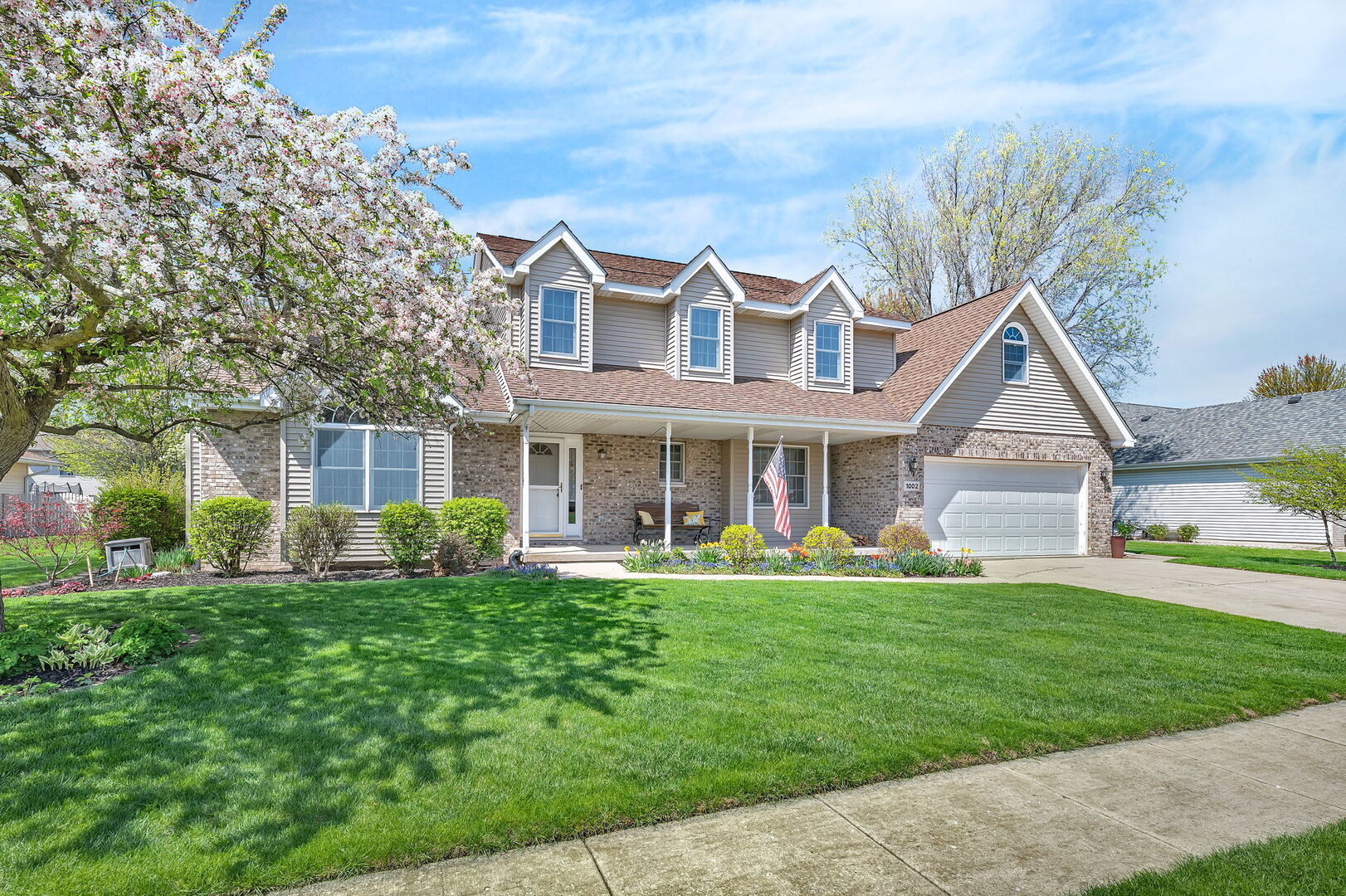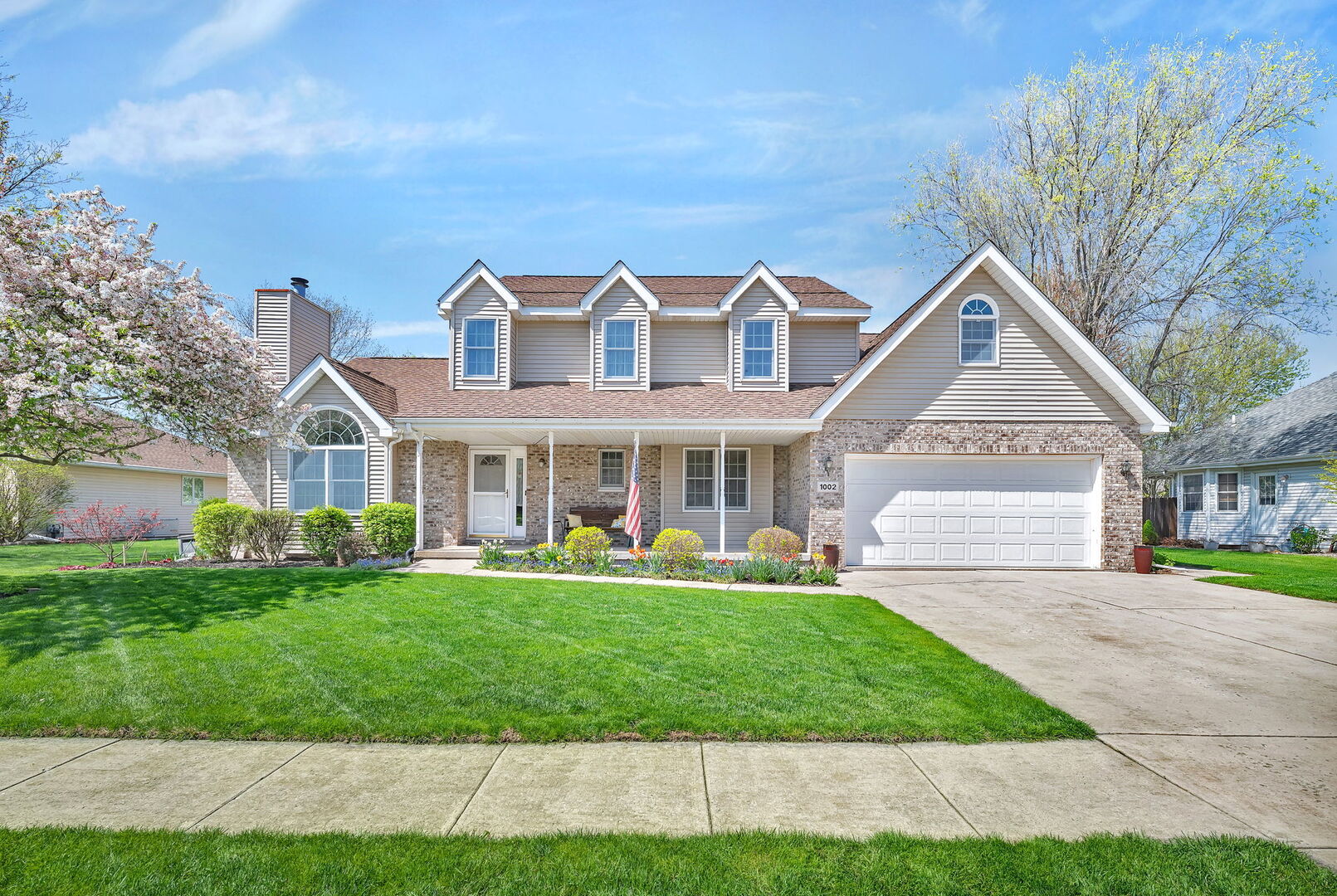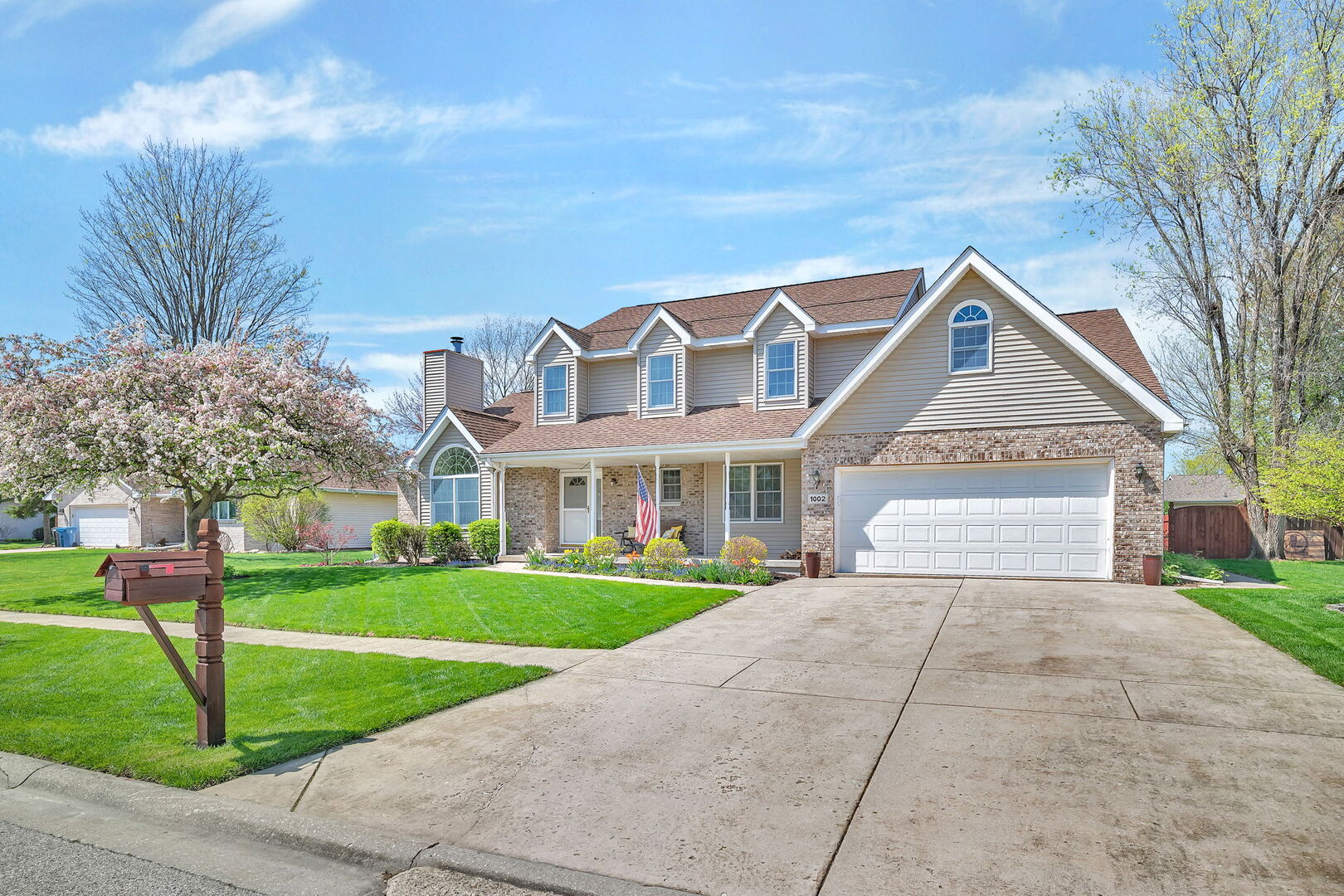


1002 Birchwood Court, Morris, IL 60450
$398,000
5
Beds
4
Baths
3,339
Sq Ft
Single Family
Pending
Listed by
Lorrie Toler
Keller Williams Infinity
Last updated:
May 21, 2025, 07:38 PM
MLS#
12364952
Source:
MLSNI
About This Home
Home Facts
Single Family
4 Baths
5 Bedrooms
Built in 1993
Price Summary
398,000
$119 per Sq. Ft.
MLS #:
12364952
Last Updated:
May 21, 2025, 07:38 PM
Added:
a month ago
Rooms & Interior
Bedrooms
Total Bedrooms:
5
Bathrooms
Total Bathrooms:
4
Full Bathrooms:
3
Interior
Living Area:
3,339 Sq. Ft.
Structure
Structure
Architectural Style:
Traditional
Building Area:
3,339 Sq. Ft.
Year Built:
1993
Lot
Lot Size (Sq. Ft):
12,632
Finances & Disclosures
Price:
$398,000
Price per Sq. Ft:
$119 per Sq. Ft.
Contact an Agent
Yes, I would like more information from Coldwell Banker. Please use and/or share my information with a Coldwell Banker agent to contact me about my real estate needs.
By clicking Contact I agree a Coldwell Banker Agent may contact me by phone or text message including by automated means and prerecorded messages about real estate services, and that I can access real estate services without providing my phone number. I acknowledge that I have read and agree to the Terms of Use and Privacy Notice.
Contact an Agent
Yes, I would like more information from Coldwell Banker. Please use and/or share my information with a Coldwell Banker agent to contact me about my real estate needs.
By clicking Contact I agree a Coldwell Banker Agent may contact me by phone or text message including by automated means and prerecorded messages about real estate services, and that I can access real estate services without providing my phone number. I acknowledge that I have read and agree to the Terms of Use and Privacy Notice.