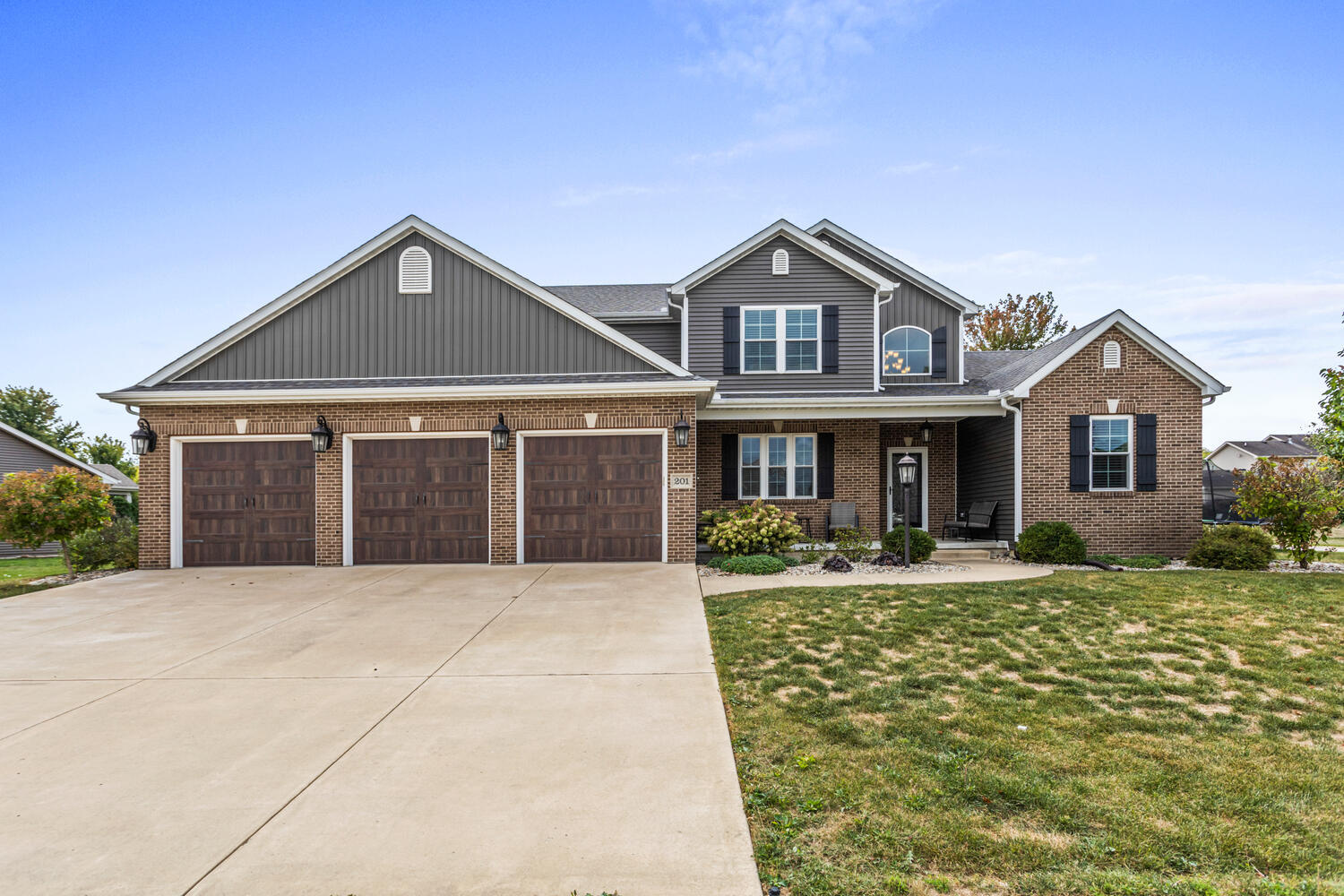Local Realty Service Provided By: Coldwell Banker Gladstone, Realtors

201 Weldon Springs Road, Monticello, IL 61856
$489,000
5
Beds
4
Baths
2,493
Sq Ft
Single Family
Sold
Listed by
John Frerichs
Bought with KELLER WILLIAMS-TREC-MONT
Keller Williams-Trec
MLS#
12480706
Source:
MLSNI
Sorry, we are unable to map this address
About This Home
Home Facts
Single Family
4 Baths
5 Bedrooms
Built in 2016
Price Summary
489,000
$196 per Sq. Ft.
MLS #:
12480706
Sold:
December 17, 2025
Rooms & Interior
Bedrooms
Total Bedrooms:
5
Bathrooms
Total Bathrooms:
4
Full Bathrooms:
3
Interior
Living Area:
2,493 Sq. Ft.
Structure
Structure
Architectural Style:
Traditional
Building Area:
2,493 Sq. Ft.
Year Built:
2016
Lot
Lot Size (Sq. Ft):
10,018
Finances & Disclosures
Price:
$489,000
Price per Sq. Ft:
$196 per Sq. Ft.
Copyright 2025 Midwest Real Estate Data LLC. All rights reserved. The data relating to real estate for sale on this web site comes in part from the Broker Reciprocity Program of the Midwest Real Estate Data LLC. Listing information is deemed reliable but not guaranteed.