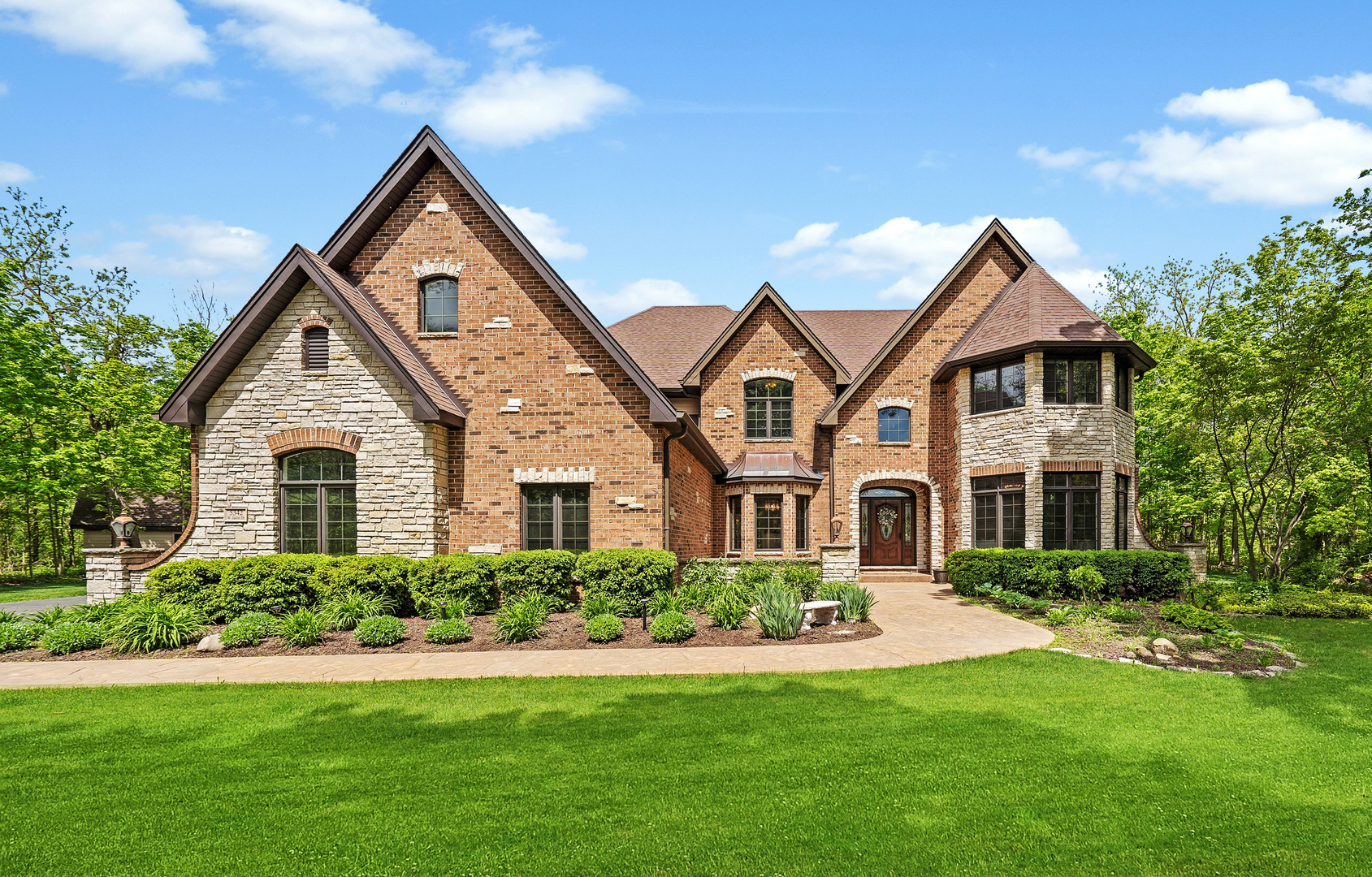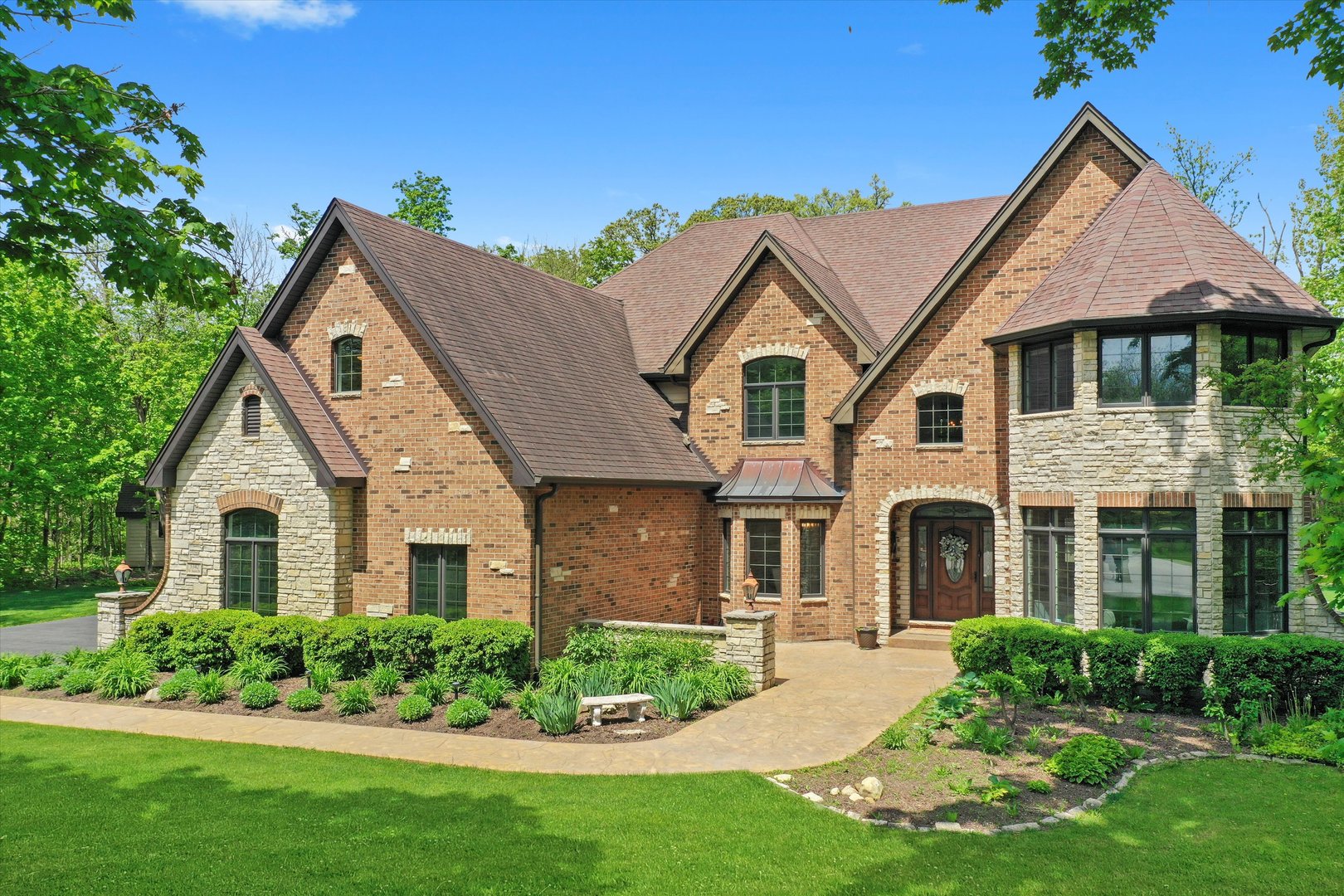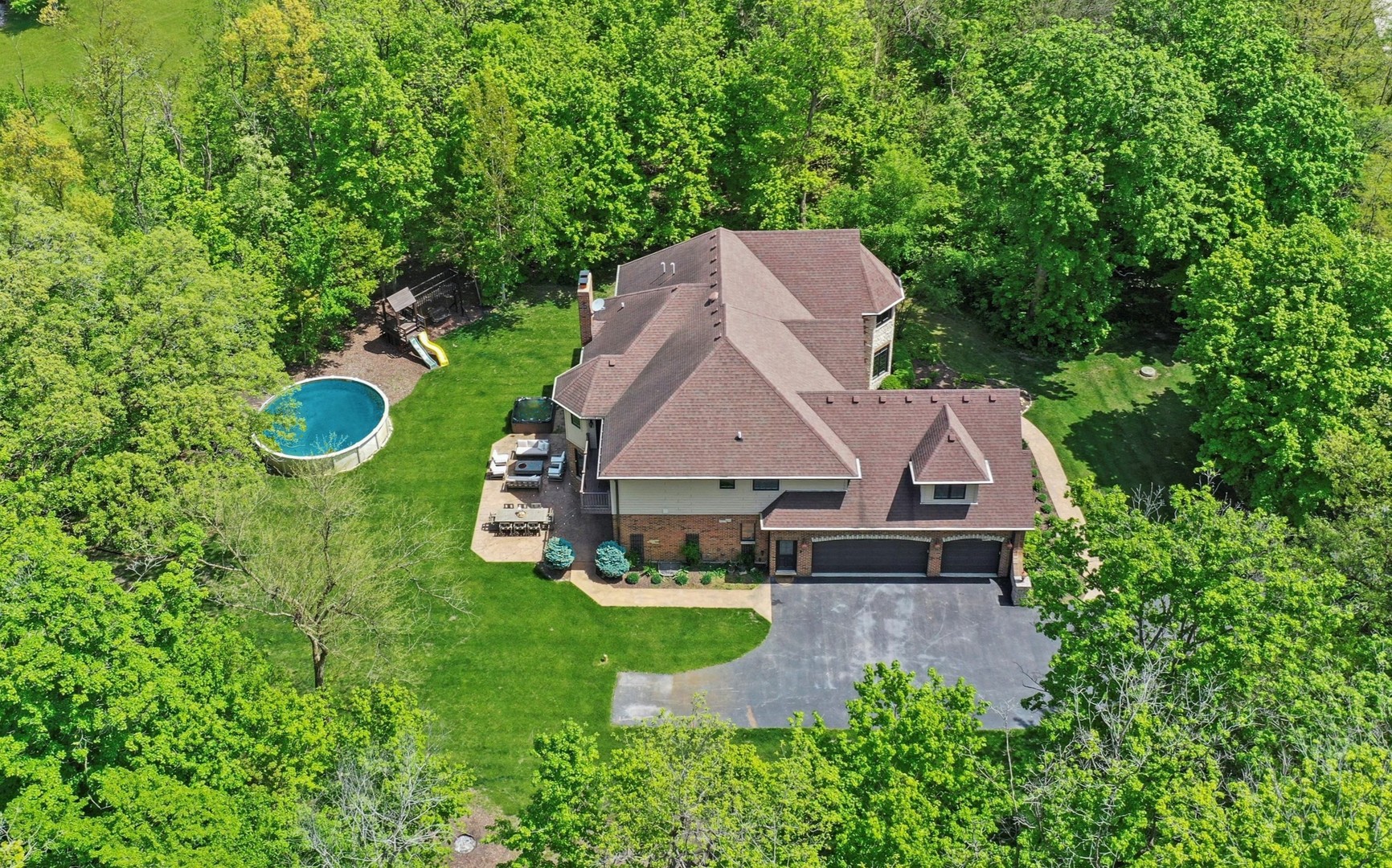


5342 W Jason Drive, Monee, IL 60449
$749,900
5
Beds
5
Baths
5,056
Sq Ft
Single Family
Pending
Listed by
Cara Dulaitis
RE/MAX 10
Last updated:
June 18, 2025, 07:40 PM
MLS#
12358871
Source:
MLSNI
About This Home
Home Facts
Single Family
5 Baths
5 Bedrooms
Built in 2008
Price Summary
749,900
$148 per Sq. Ft.
MLS #:
12358871
Last Updated:
June 18, 2025, 07:40 PM
Added:
a month ago
Rooms & Interior
Bedrooms
Total Bedrooms:
5
Bathrooms
Total Bathrooms:
5
Full Bathrooms:
4
Interior
Living Area:
5,056 Sq. Ft.
Structure
Structure
Building Area:
5,056 Sq. Ft.
Year Built:
2008
Lot
Lot Size (Sq. Ft):
62,726
Finances & Disclosures
Price:
$749,900
Price per Sq. Ft:
$148 per Sq. Ft.
Contact an Agent
Yes, I would like more information from Coldwell Banker. Please use and/or share my information with a Coldwell Banker agent to contact me about my real estate needs.
By clicking Contact I agree a Coldwell Banker Agent may contact me by phone or text message including by automated means and prerecorded messages about real estate services, and that I can access real estate services without providing my phone number. I acknowledge that I have read and agree to the Terms of Use and Privacy Notice.
Contact an Agent
Yes, I would like more information from Coldwell Banker. Please use and/or share my information with a Coldwell Banker agent to contact me about my real estate needs.
By clicking Contact I agree a Coldwell Banker Agent may contact me by phone or text message including by automated means and prerecorded messages about real estate services, and that I can access real estate services without providing my phone number. I acknowledge that I have read and agree to the Terms of Use and Privacy Notice.