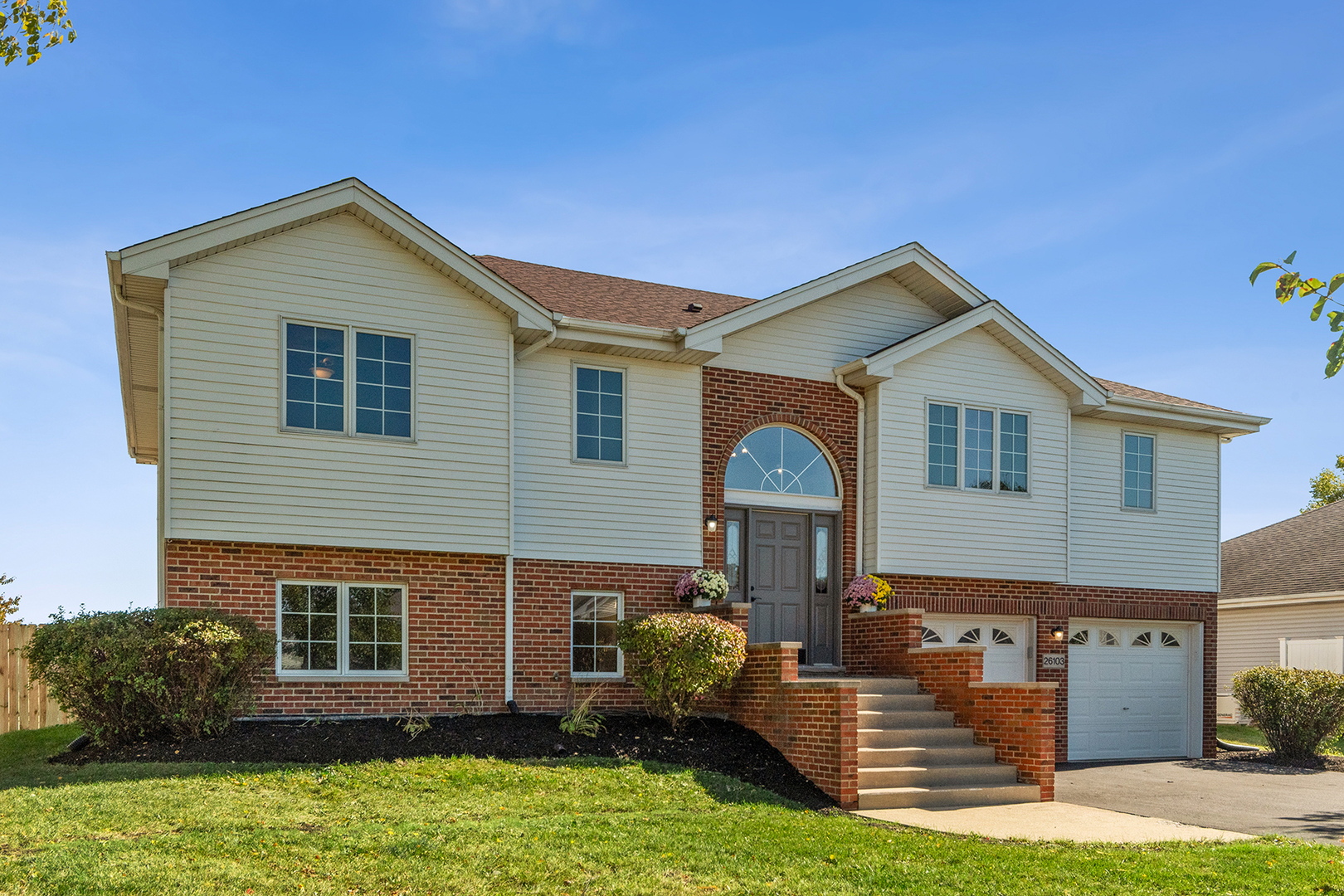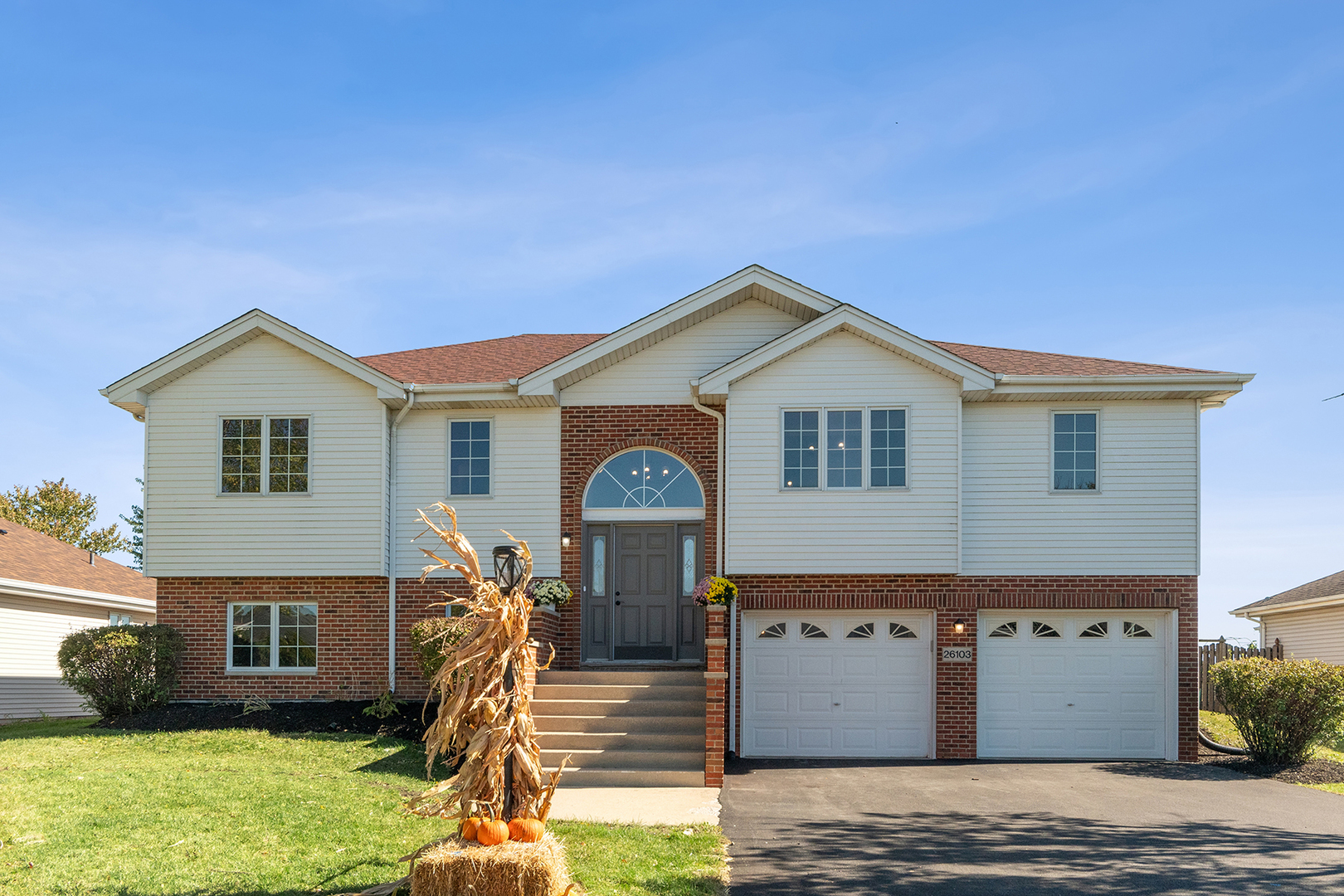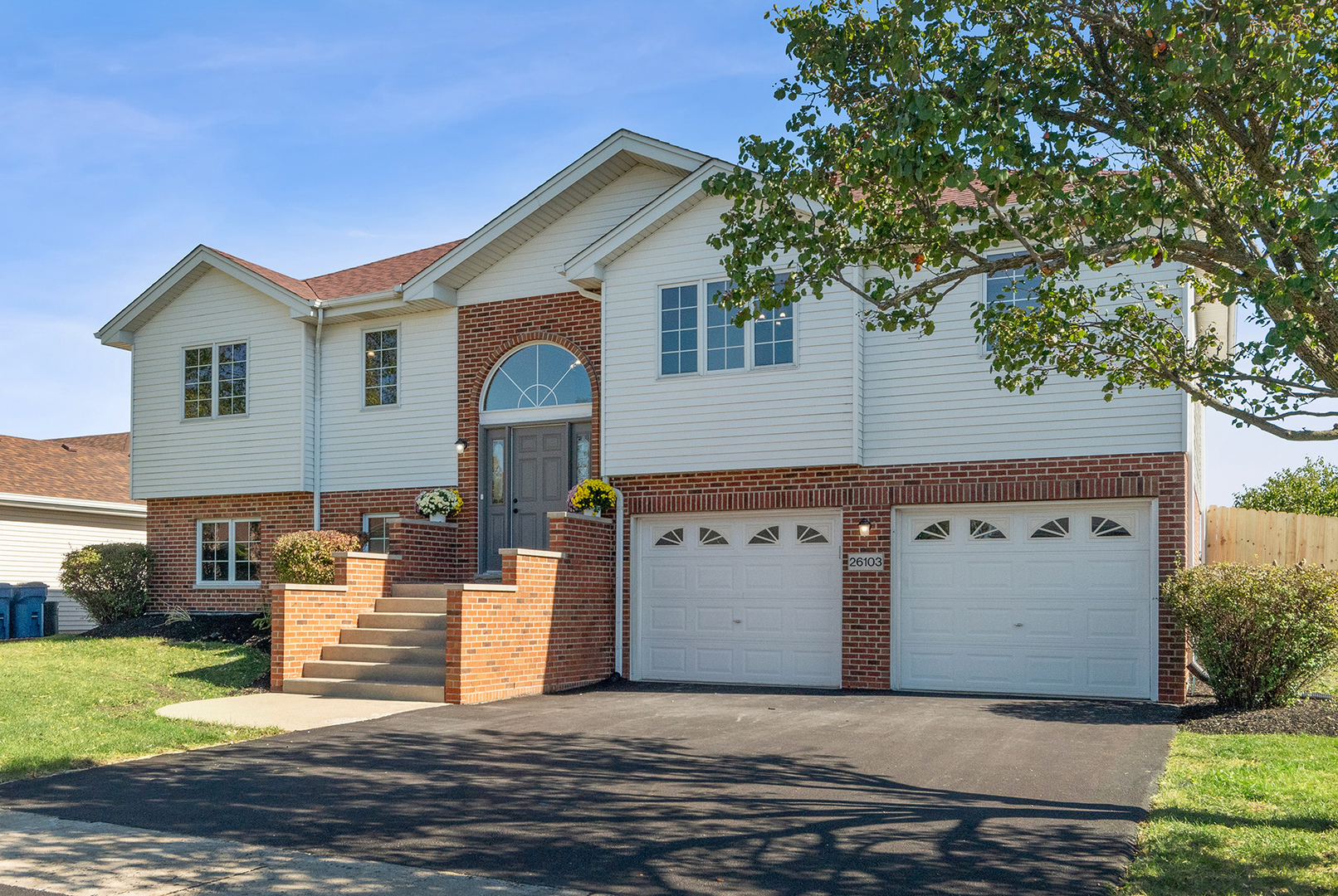


26103 S Ruby Street, Monee, IL 60449
$399,900
4
Beds
3
Baths
2,340
Sq Ft
Single Family
Active
Listed by
Kim Noonan
RE/MAX 10
Last updated:
November 5, 2025, 11:52 AM
MLS#
12503618
Source:
MLSNI
About This Home
Home Facts
Single Family
3 Baths
4 Bedrooms
Built in 1999
Price Summary
399,900
$170 per Sq. Ft.
MLS #:
12503618
Last Updated:
November 5, 2025, 11:52 AM
Added:
12 day(s) ago
Rooms & Interior
Bedrooms
Total Bedrooms:
4
Bathrooms
Total Bathrooms:
3
Full Bathrooms:
3
Interior
Living Area:
2,340 Sq. Ft.
Structure
Structure
Building Area:
2,340 Sq. Ft.
Year Built:
1999
Lot
Lot Size (Sq. Ft):
10,018
Finances & Disclosures
Price:
$399,900
Price per Sq. Ft:
$170 per Sq. Ft.
Contact an Agent
Yes, I would like more information from Coldwell Banker. Please use and/or share my information with a Coldwell Banker agent to contact me about my real estate needs.
By clicking Contact I agree a Coldwell Banker Agent may contact me by phone or text message including by automated means and prerecorded messages about real estate services, and that I can access real estate services without providing my phone number. I acknowledge that I have read and agree to the Terms of Use and Privacy Notice.
Contact an Agent
Yes, I would like more information from Coldwell Banker. Please use and/or share my information with a Coldwell Banker agent to contact me about my real estate needs.
By clicking Contact I agree a Coldwell Banker Agent may contact me by phone or text message including by automated means and prerecorded messages about real estate services, and that I can access real estate services without providing my phone number. I acknowledge that I have read and agree to the Terms of Use and Privacy Notice.