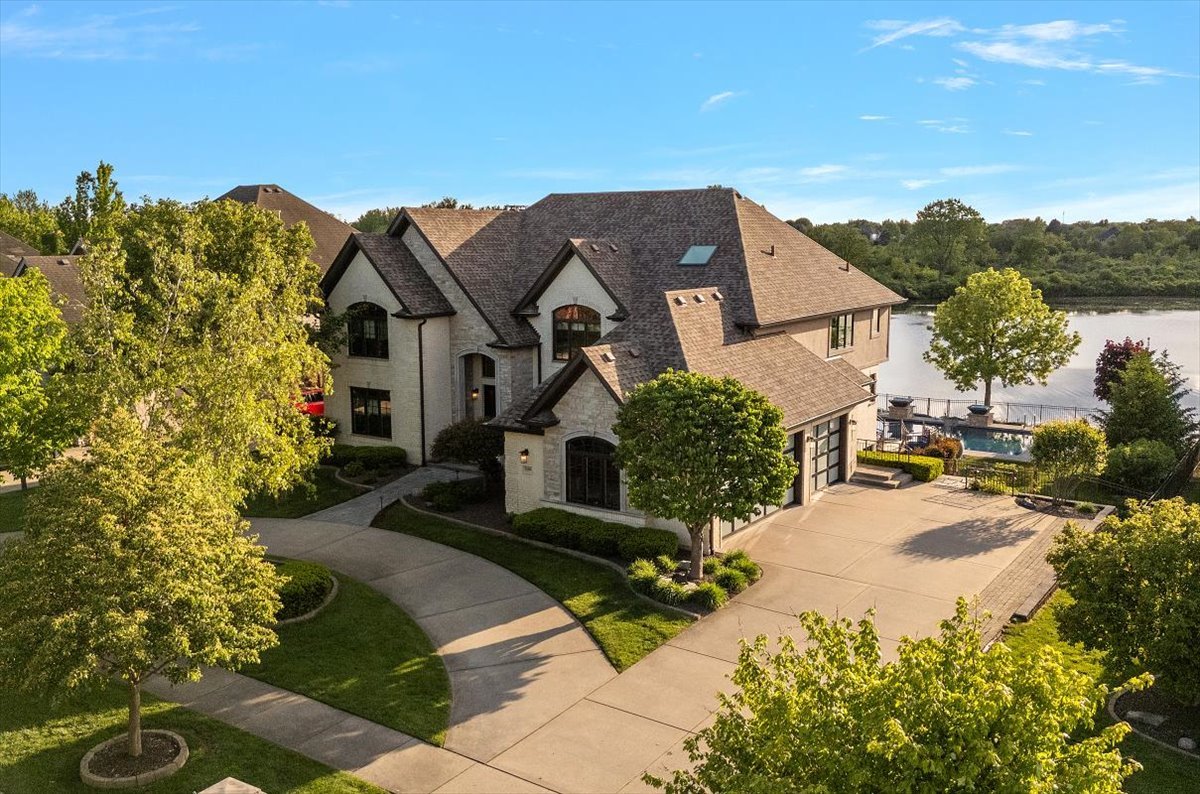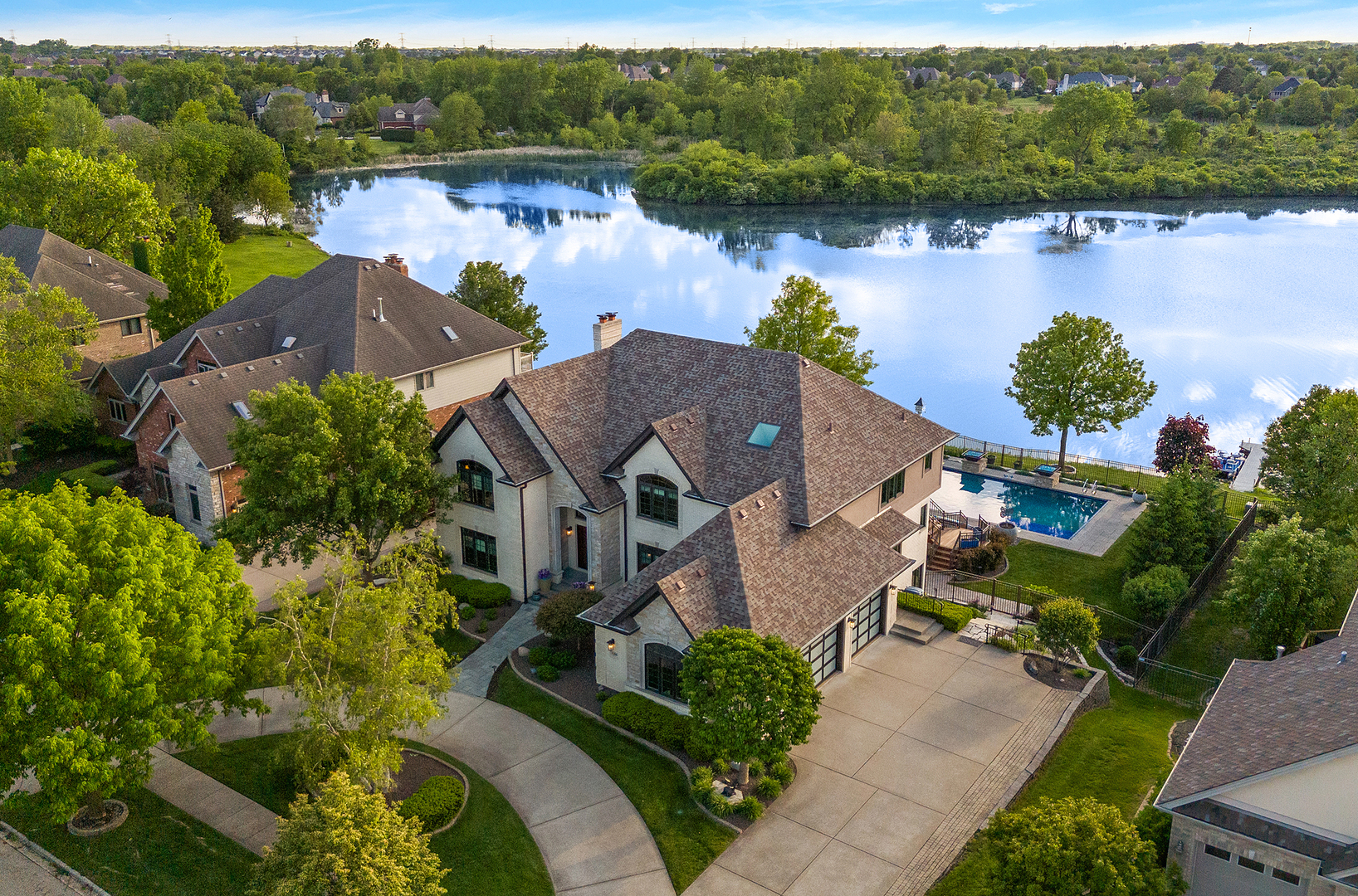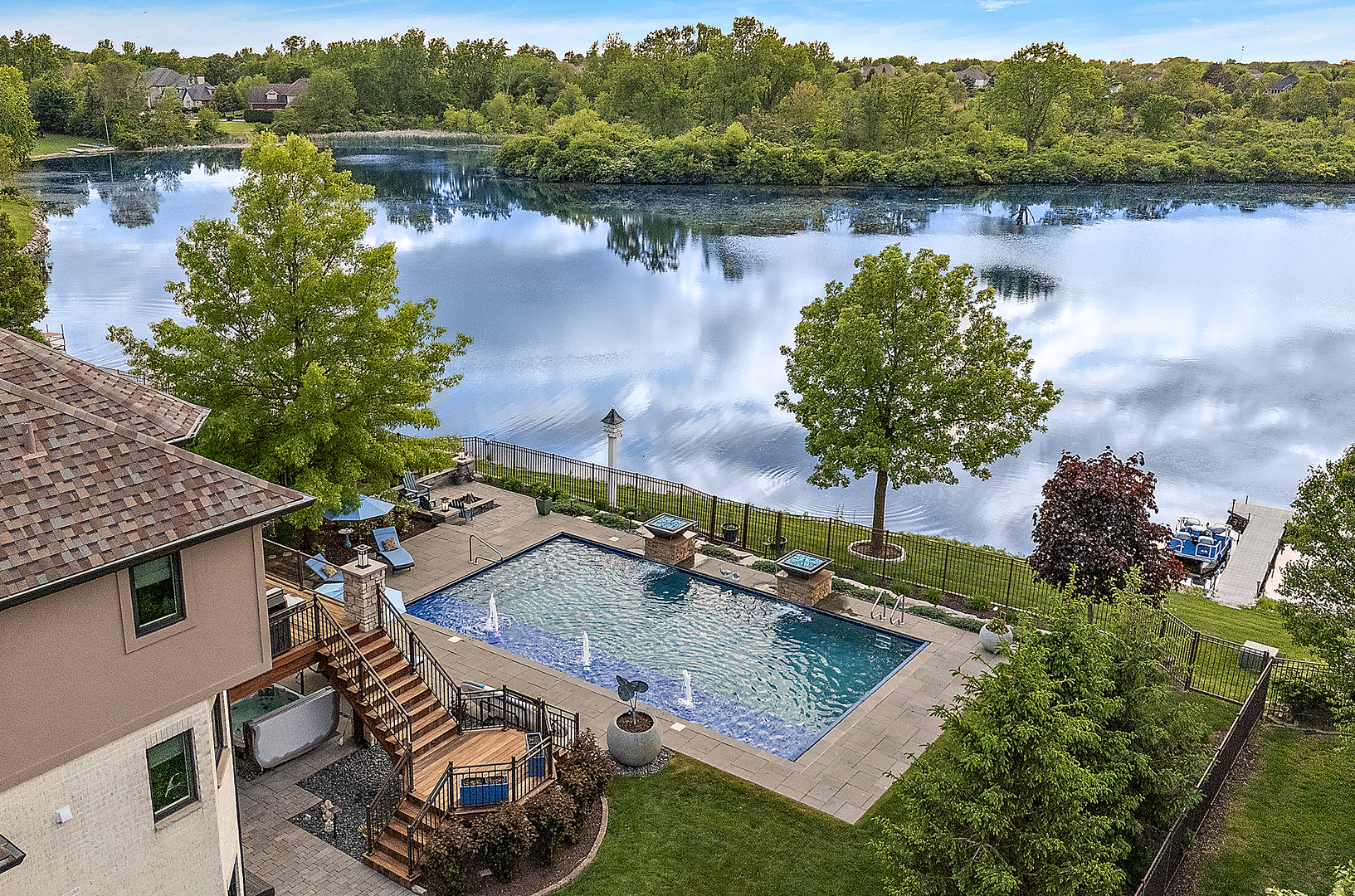


21186 Sage Brush Lane, Mokena, IL 60448
$1,450,000
5
Beds
5
Baths
7,361
Sq Ft
Single Family
Active
Listed by
Gregory Buczek
Homesmart Realty Group
Last updated:
June 6, 2025, 10:42 AM
MLS#
12372218
Source:
MLSNI
About This Home
Home Facts
Single Family
5 Baths
5 Bedrooms
Built in 2004
Price Summary
1,450,000
$196 per Sq. Ft.
MLS #:
12372218
Last Updated:
June 6, 2025, 10:42 AM
Added:
22 day(s) ago
Rooms & Interior
Bedrooms
Total Bedrooms:
5
Bathrooms
Total Bathrooms:
5
Full Bathrooms:
4
Interior
Living Area:
7,361 Sq. Ft.
Structure
Structure
Building Area:
7,361 Sq. Ft.
Year Built:
2004
Lot
Lot Size (Sq. Ft):
22,651
Finances & Disclosures
Price:
$1,450,000
Price per Sq. Ft:
$196 per Sq. Ft.
Contact an Agent
Yes, I would like more information from Coldwell Banker. Please use and/or share my information with a Coldwell Banker agent to contact me about my real estate needs.
By clicking Contact I agree a Coldwell Banker Agent may contact me by phone or text message including by automated means and prerecorded messages about real estate services, and that I can access real estate services without providing my phone number. I acknowledge that I have read and agree to the Terms of Use and Privacy Notice.
Contact an Agent
Yes, I would like more information from Coldwell Banker. Please use and/or share my information with a Coldwell Banker agent to contact me about my real estate needs.
By clicking Contact I agree a Coldwell Banker Agent may contact me by phone or text message including by automated means and prerecorded messages about real estate services, and that I can access real estate services without providing my phone number. I acknowledge that I have read and agree to the Terms of Use and Privacy Notice.