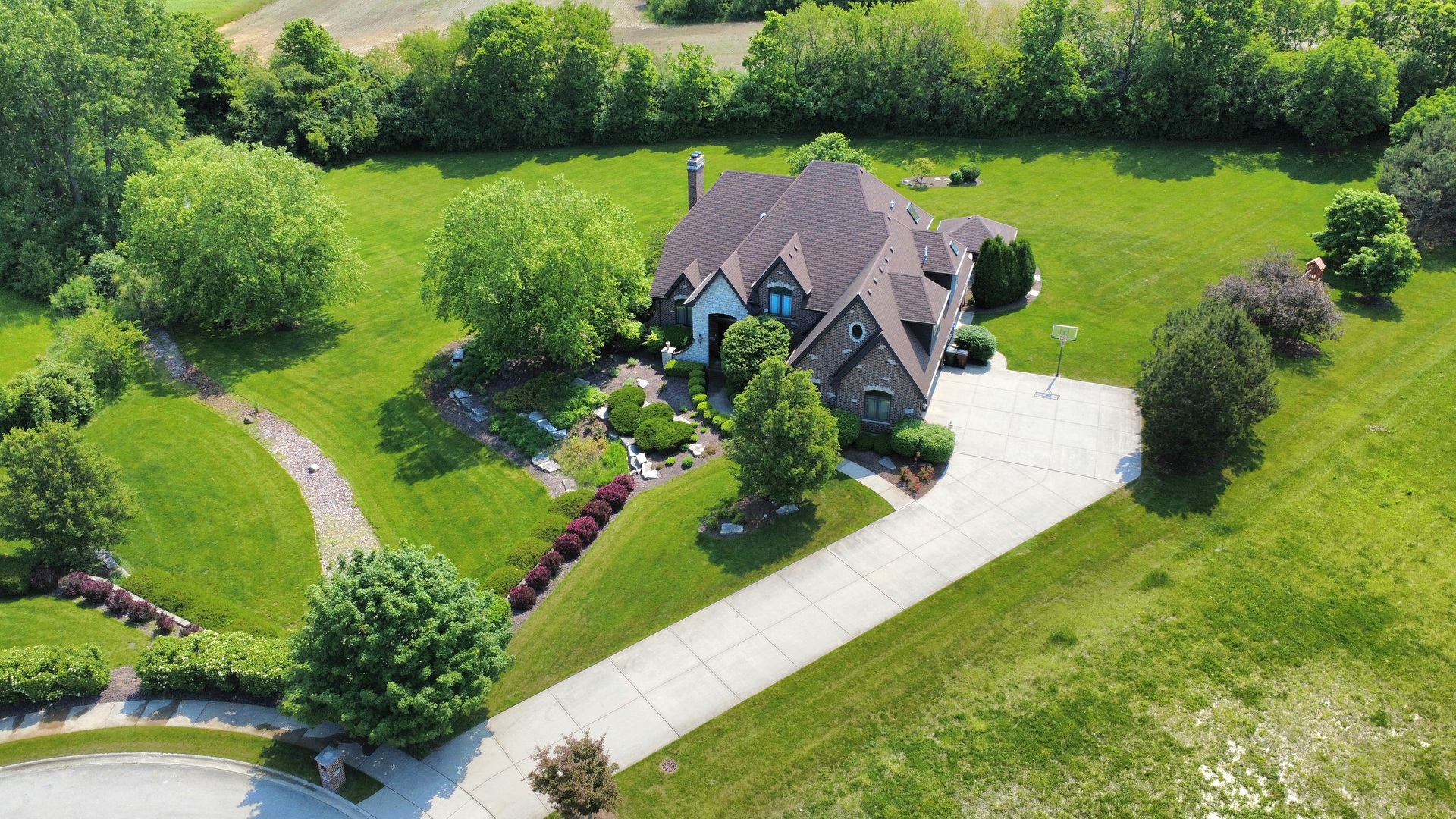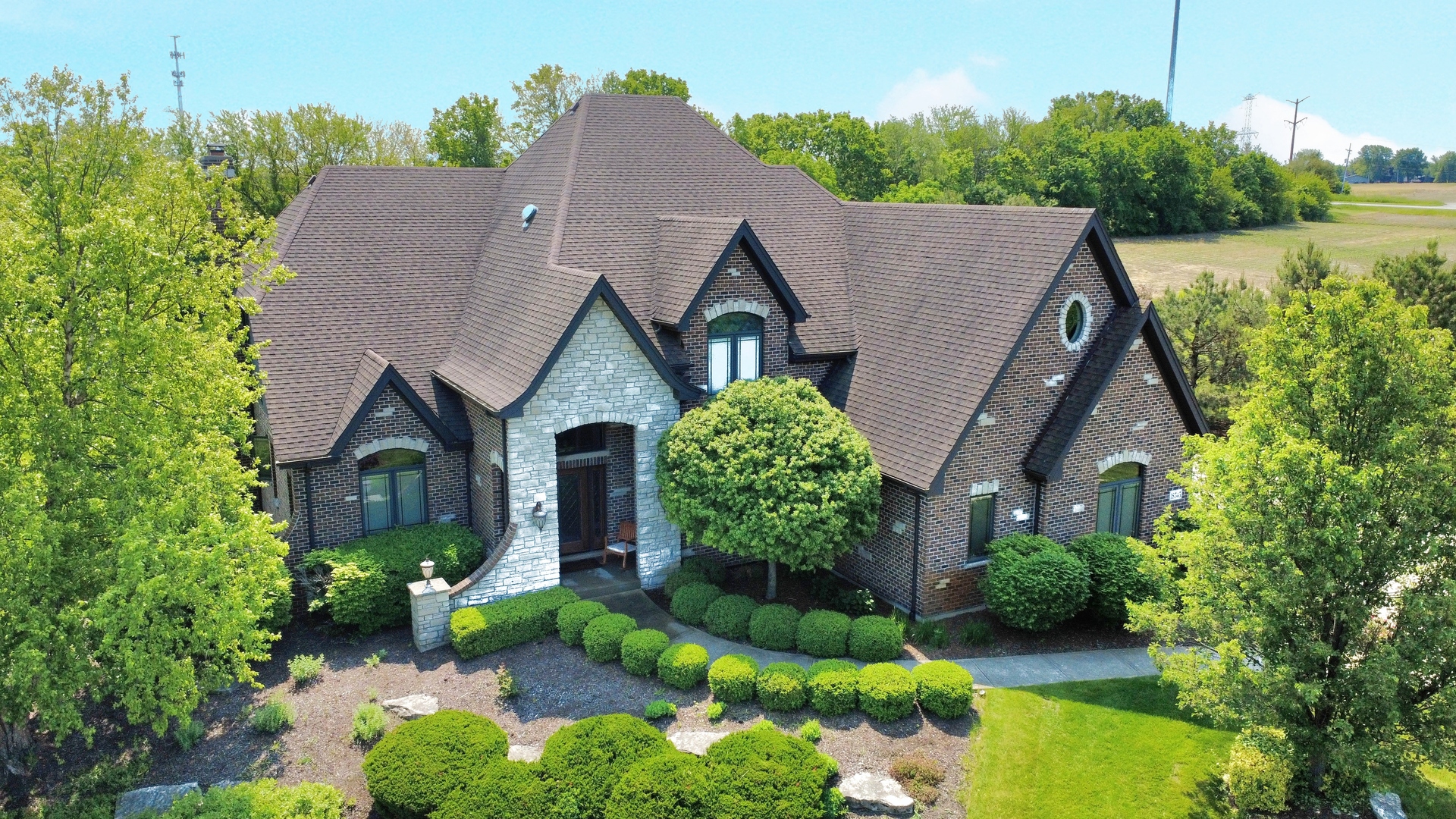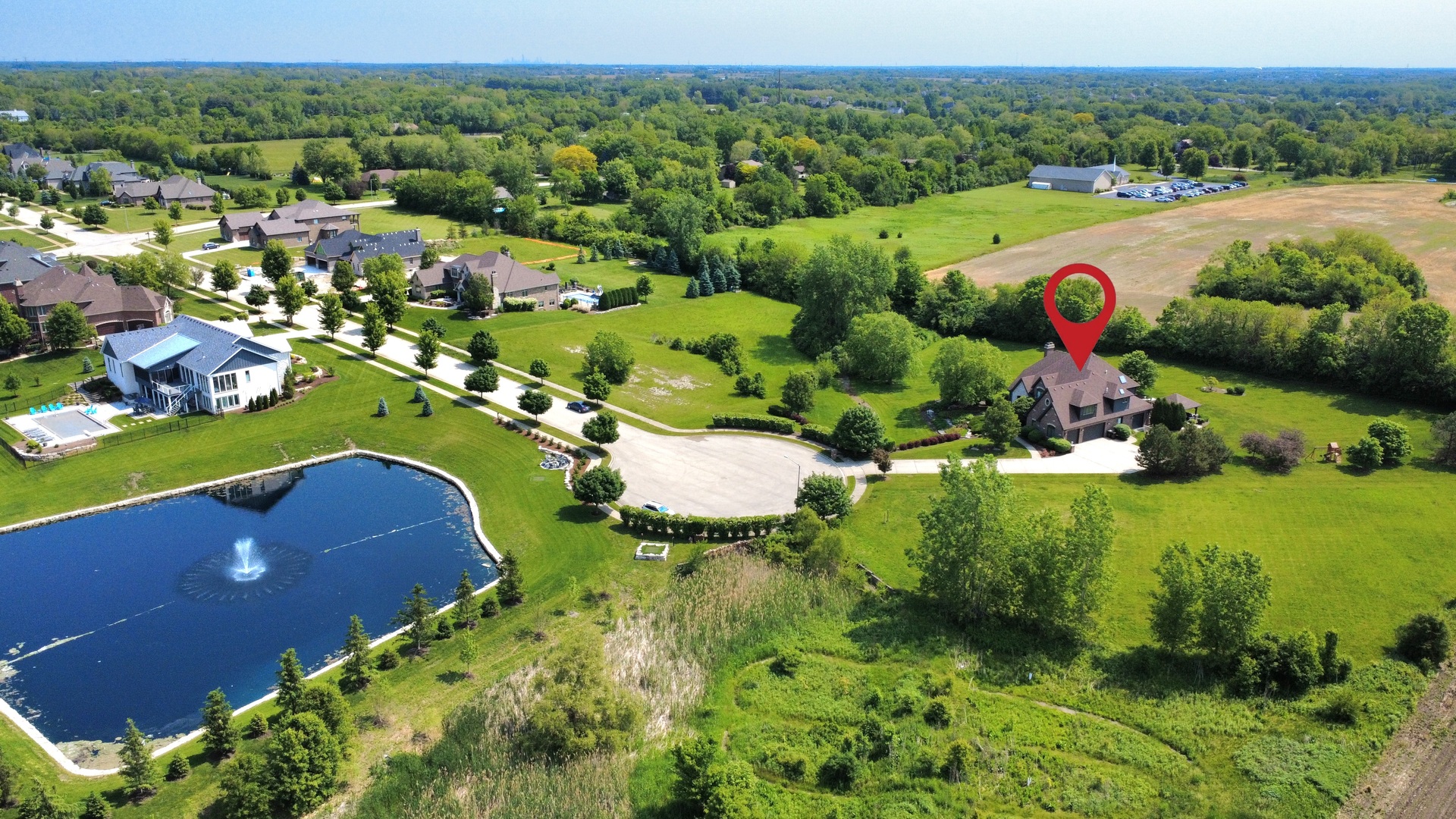18545 S Marilynn Court, Mokena, IL 60448
$964,808
4
Beds
5
Baths
6,700
Sq Ft
Single Family
Pending
Listed by
Robert Kroll
Teresa Kroll
Century 21 Pride Realty
Last updated:
June 5, 2025, 04:38 PM
MLS#
12381107
Source:
MLSNI
About This Home
Home Facts
Single Family
5 Baths
4 Bedrooms
Built in 2006
Price Summary
964,808
$144 per Sq. Ft.
MLS #:
12381107
Last Updated:
June 5, 2025, 04:38 PM
Added:
15 day(s) ago
Rooms & Interior
Bedrooms
Total Bedrooms:
4
Bathrooms
Total Bathrooms:
5
Full Bathrooms:
4
Interior
Living Area:
6,700 Sq. Ft.
Structure
Structure
Building Area:
6,700 Sq. Ft.
Year Built:
2006
Lot
Lot Size (Sq. Ft):
72,309
Finances & Disclosures
Price:
$964,808
Price per Sq. Ft:
$144 per Sq. Ft.
Contact an Agent
Yes, I would like more information from Coldwell Banker. Please use and/or share my information with a Coldwell Banker agent to contact me about my real estate needs.
By clicking Contact I agree a Coldwell Banker Agent may contact me by phone or text message including by automated means and prerecorded messages about real estate services, and that I can access real estate services without providing my phone number. I acknowledge that I have read and agree to the Terms of Use and Privacy Notice.
Contact an Agent
Yes, I would like more information from Coldwell Banker. Please use and/or share my information with a Coldwell Banker agent to contact me about my real estate needs.
By clicking Contact I agree a Coldwell Banker Agent may contact me by phone or text message including by automated means and prerecorded messages about real estate services, and that I can access real estate services without providing my phone number. I acknowledge that I have read and agree to the Terms of Use and Privacy Notice.


