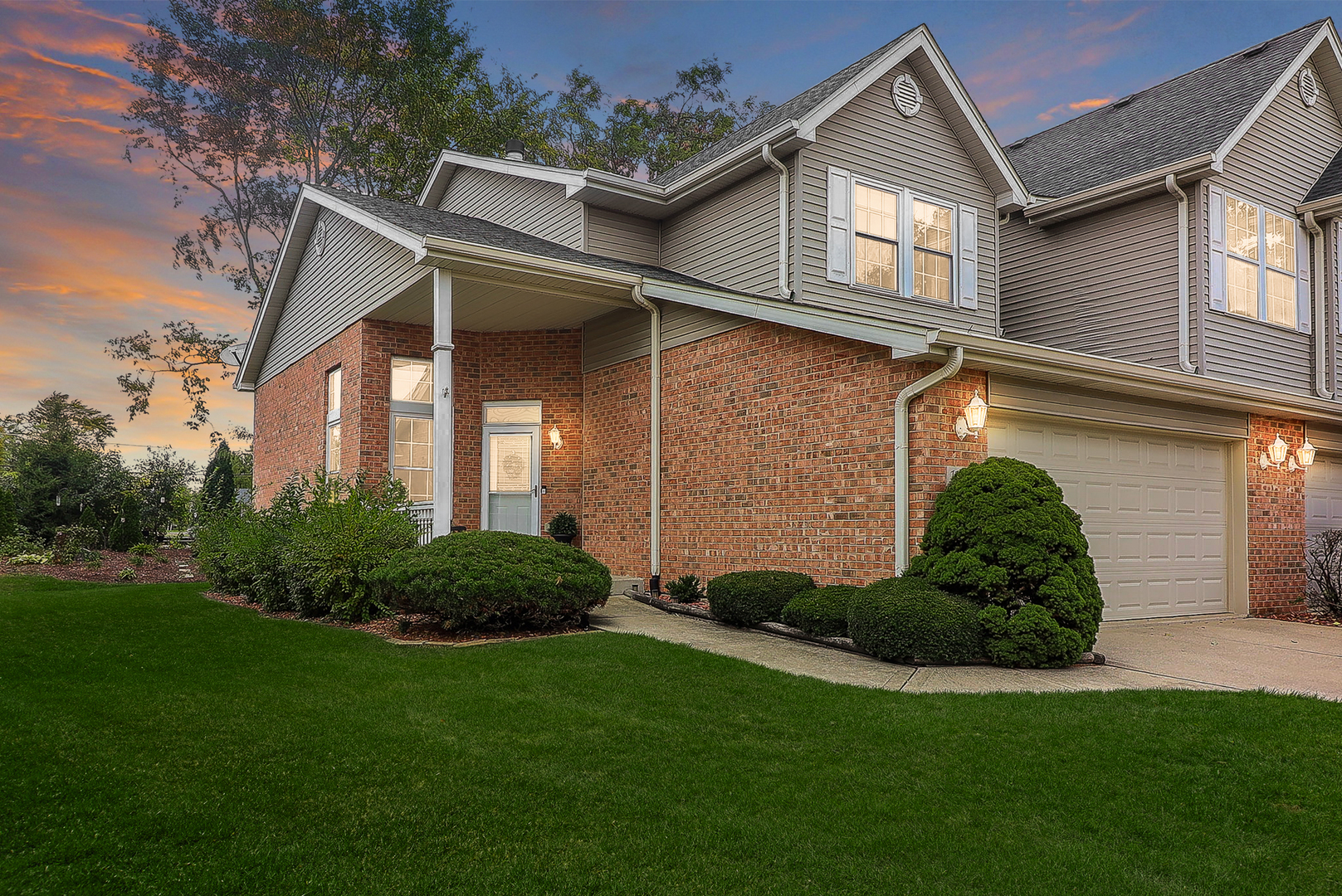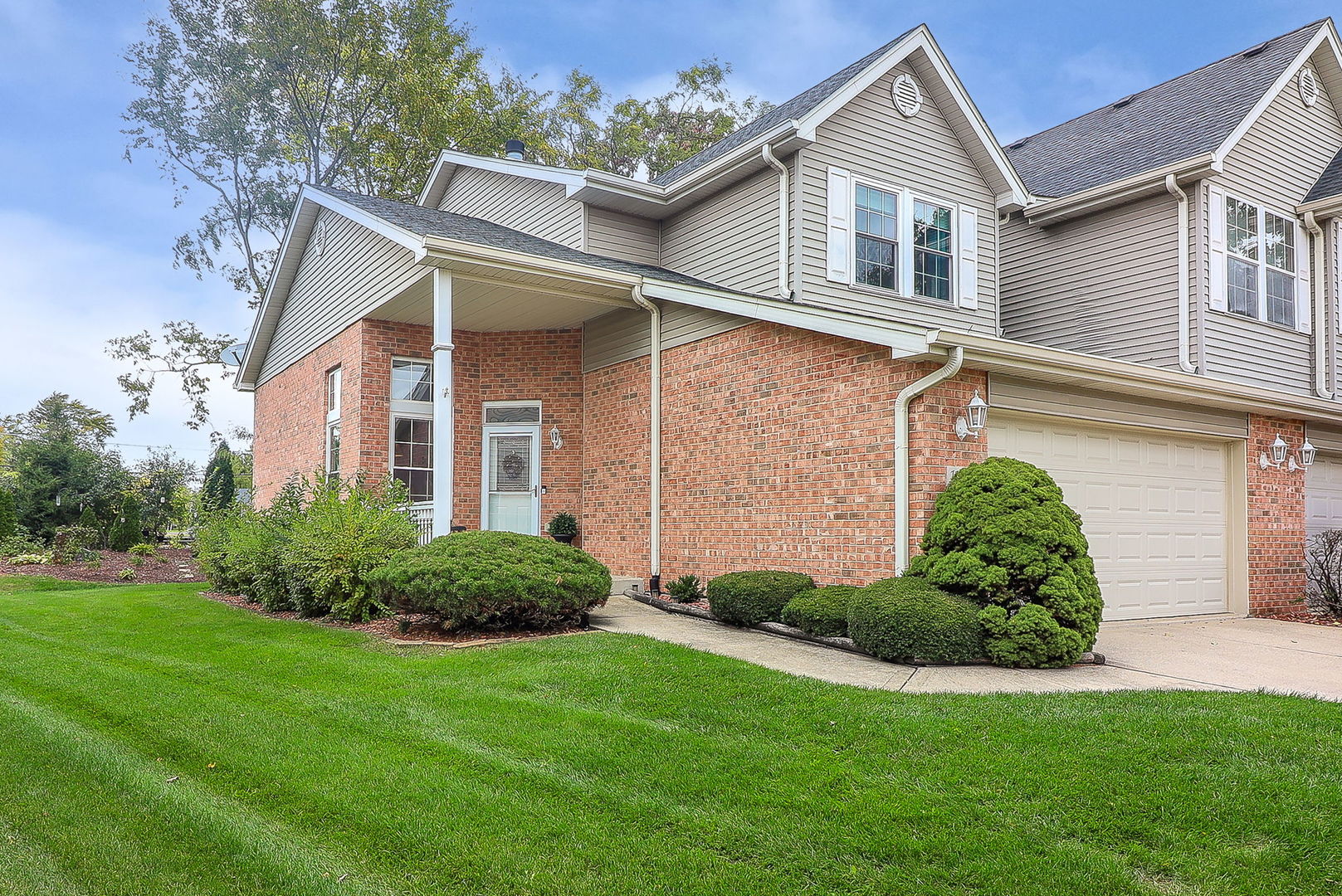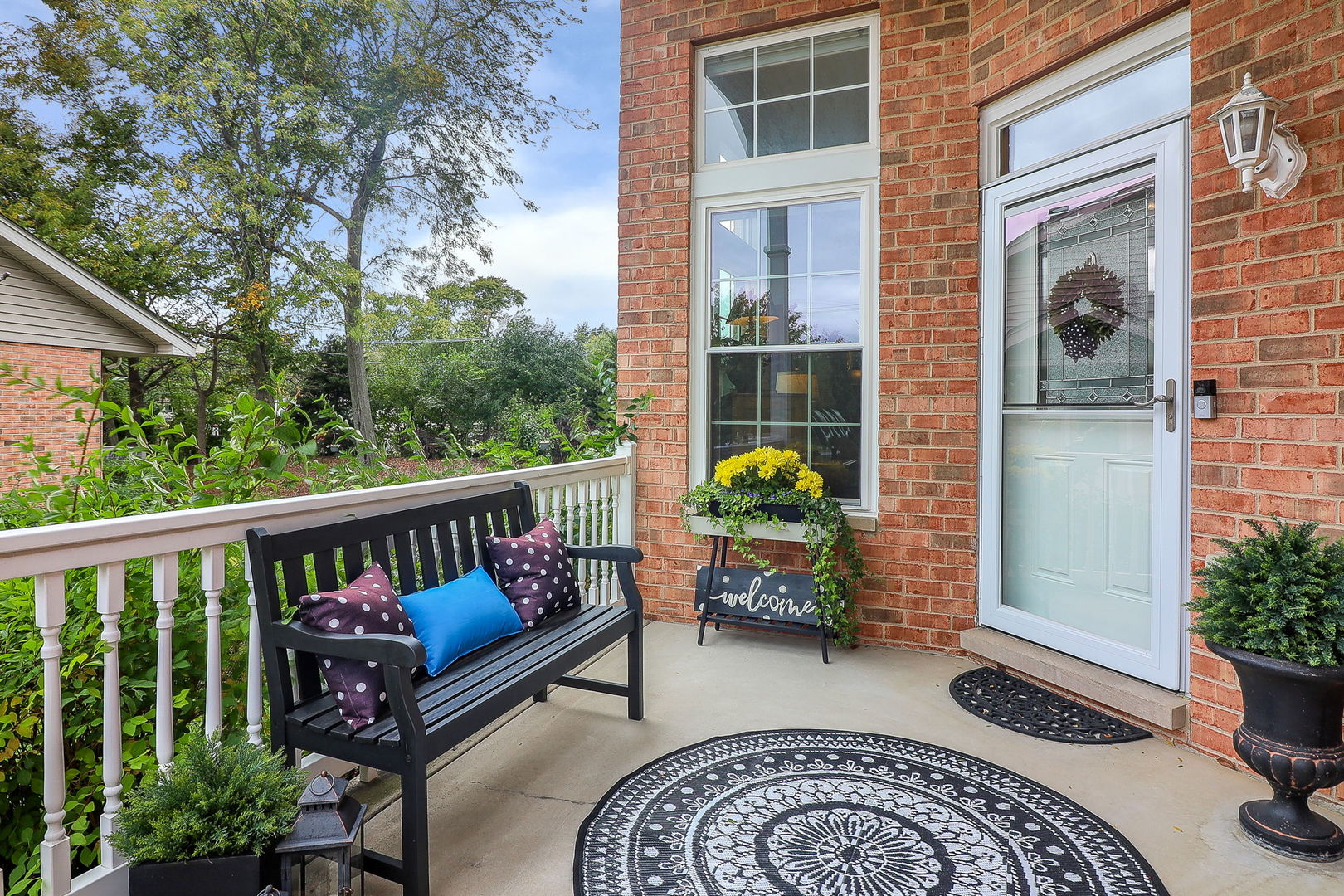


11348 Wild Berry Lane, Mokena, IL 60448
$360,000
3
Beds
3
Baths
1,769
Sq Ft
Townhouse
Pending
Listed by
Marilyn Knotts
Wheatland Realty
Last updated:
October 28, 2025, 02:56 AM
MLS#
12496899
Source:
MLSNI
About This Home
Home Facts
Townhouse
3 Baths
3 Bedrooms
Built in 1998
Price Summary
360,000
$203 per Sq. Ft.
MLS #:
12496899
Last Updated:
October 28, 2025, 02:56 AM
Added:
19 day(s) ago
Rooms & Interior
Bedrooms
Total Bedrooms:
3
Bathrooms
Total Bathrooms:
3
Full Bathrooms:
2
Interior
Living Area:
1,769 Sq. Ft.
Structure
Structure
Building Area:
1,769 Sq. Ft.
Year Built:
1998
Finances & Disclosures
Price:
$360,000
Price per Sq. Ft:
$203 per Sq. Ft.
Contact an Agent
Yes, I would like more information from Coldwell Banker. Please use and/or share my information with a Coldwell Banker agent to contact me about my real estate needs.
By clicking Contact I agree a Coldwell Banker Agent may contact me by phone or text message including by automated means and prerecorded messages about real estate services, and that I can access real estate services without providing my phone number. I acknowledge that I have read and agree to the Terms of Use and Privacy Notice.
Contact an Agent
Yes, I would like more information from Coldwell Banker. Please use and/or share my information with a Coldwell Banker agent to contact me about my real estate needs.
By clicking Contact I agree a Coldwell Banker Agent may contact me by phone or text message including by automated means and prerecorded messages about real estate services, and that I can access real estate services without providing my phone number. I acknowledge that I have read and agree to the Terms of Use and Privacy Notice.