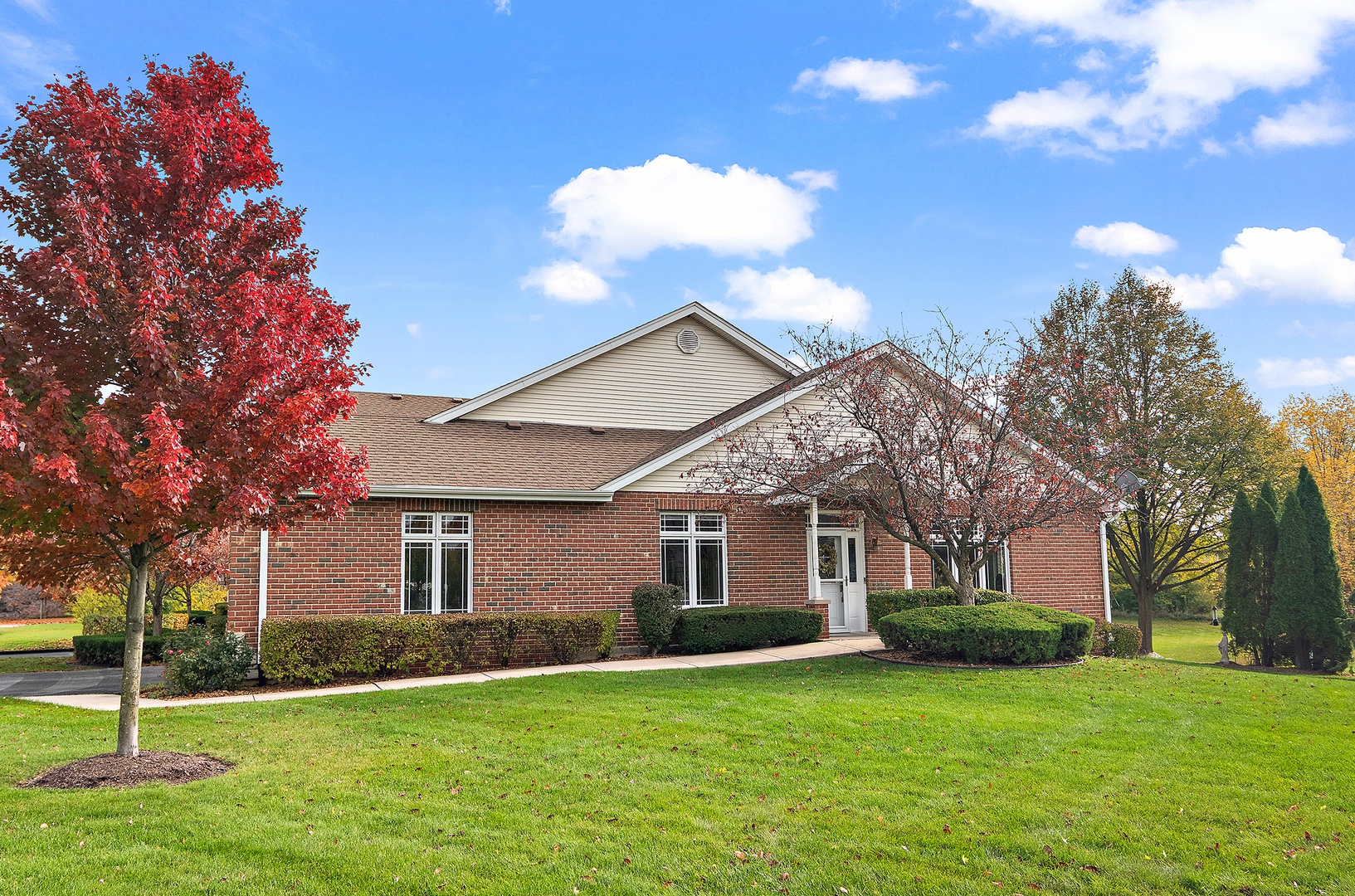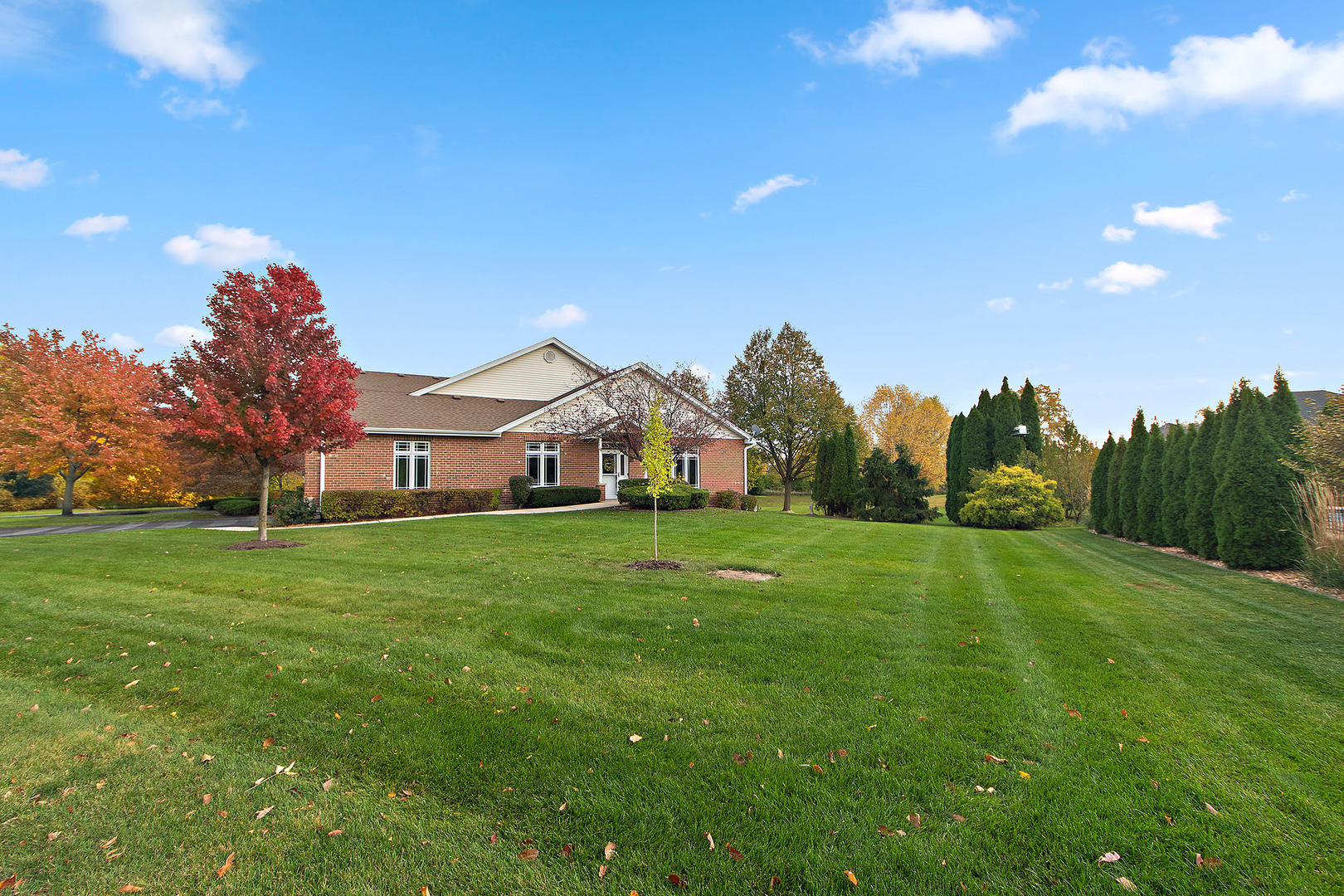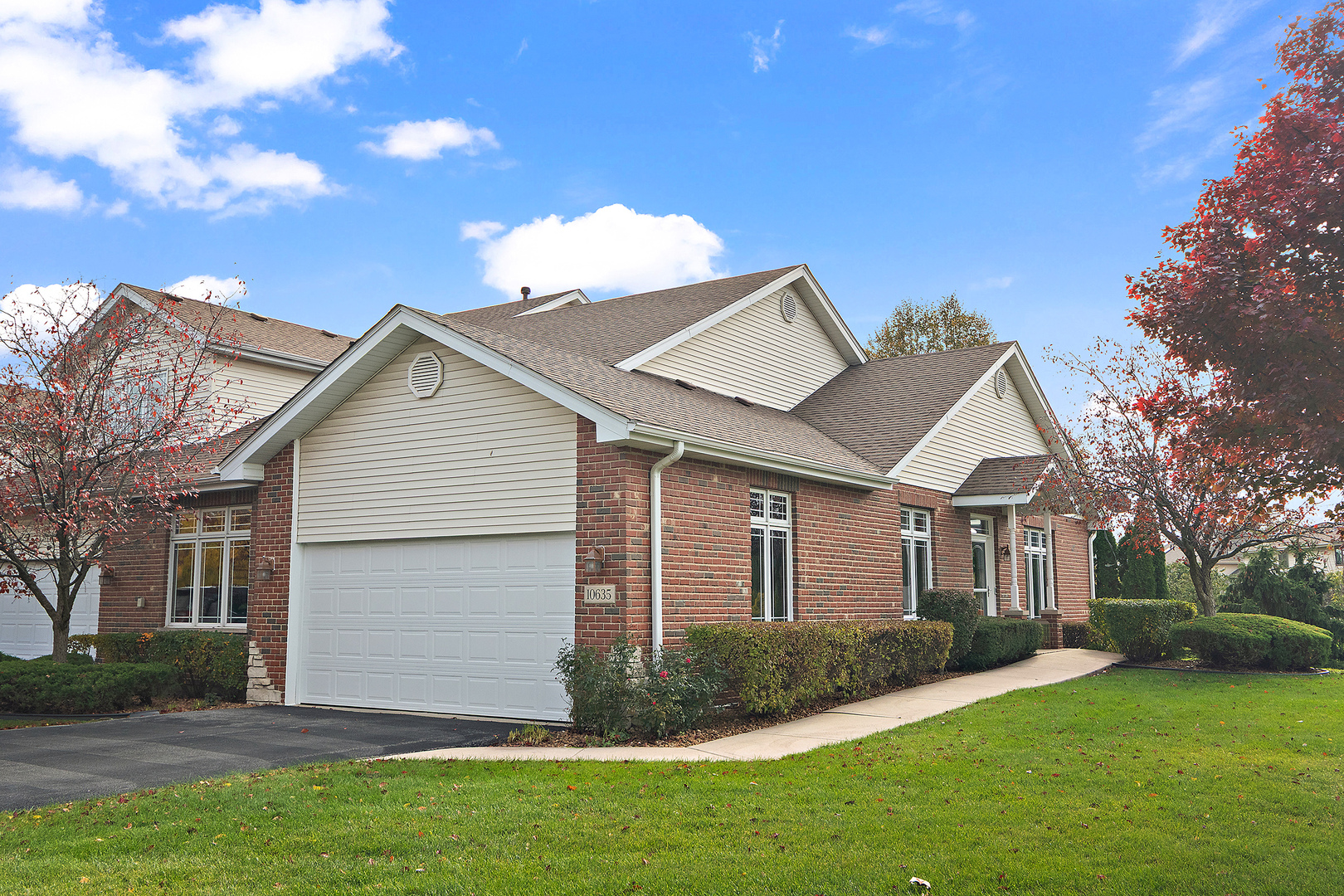


10635 Canterbury Drive, Mokena, IL 60448
$495,000
2
Beds
2
Baths
1,746
Sq Ft
Townhouse
Pending
Listed by
Jessica Jakubowski
@Properties Christie'S International Real Estate
Last updated:
November 15, 2025, 09:25 AM
MLS#
12508990
Source:
MLSNI
About This Home
Home Facts
Townhouse
2 Baths
2 Bedrooms
Built in 2002
Price Summary
495,000
$283 per Sq. Ft.
MLS #:
12508990
Last Updated:
November 15, 2025, 09:25 AM
Added:
10 day(s) ago
Rooms & Interior
Bedrooms
Total Bedrooms:
2
Bathrooms
Total Bathrooms:
2
Full Bathrooms:
2
Interior
Living Area:
1,746 Sq. Ft.
Structure
Structure
Building Area:
1,746 Sq. Ft.
Year Built:
2002
Finances & Disclosures
Price:
$495,000
Price per Sq. Ft:
$283 per Sq. Ft.
Contact an Agent
Yes, I would like more information from Coldwell Banker. Please use and/or share my information with a Coldwell Banker agent to contact me about my real estate needs.
By clicking Contact I agree a Coldwell Banker Agent may contact me by phone or text message including by automated means and prerecorded messages about real estate services, and that I can access real estate services without providing my phone number. I acknowledge that I have read and agree to the Terms of Use and Privacy Notice.
Contact an Agent
Yes, I would like more information from Coldwell Banker. Please use and/or share my information with a Coldwell Banker agent to contact me about my real estate needs.
By clicking Contact I agree a Coldwell Banker Agent may contact me by phone or text message including by automated means and prerecorded messages about real estate services, and that I can access real estate services without providing my phone number. I acknowledge that I have read and agree to the Terms of Use and Privacy Notice.