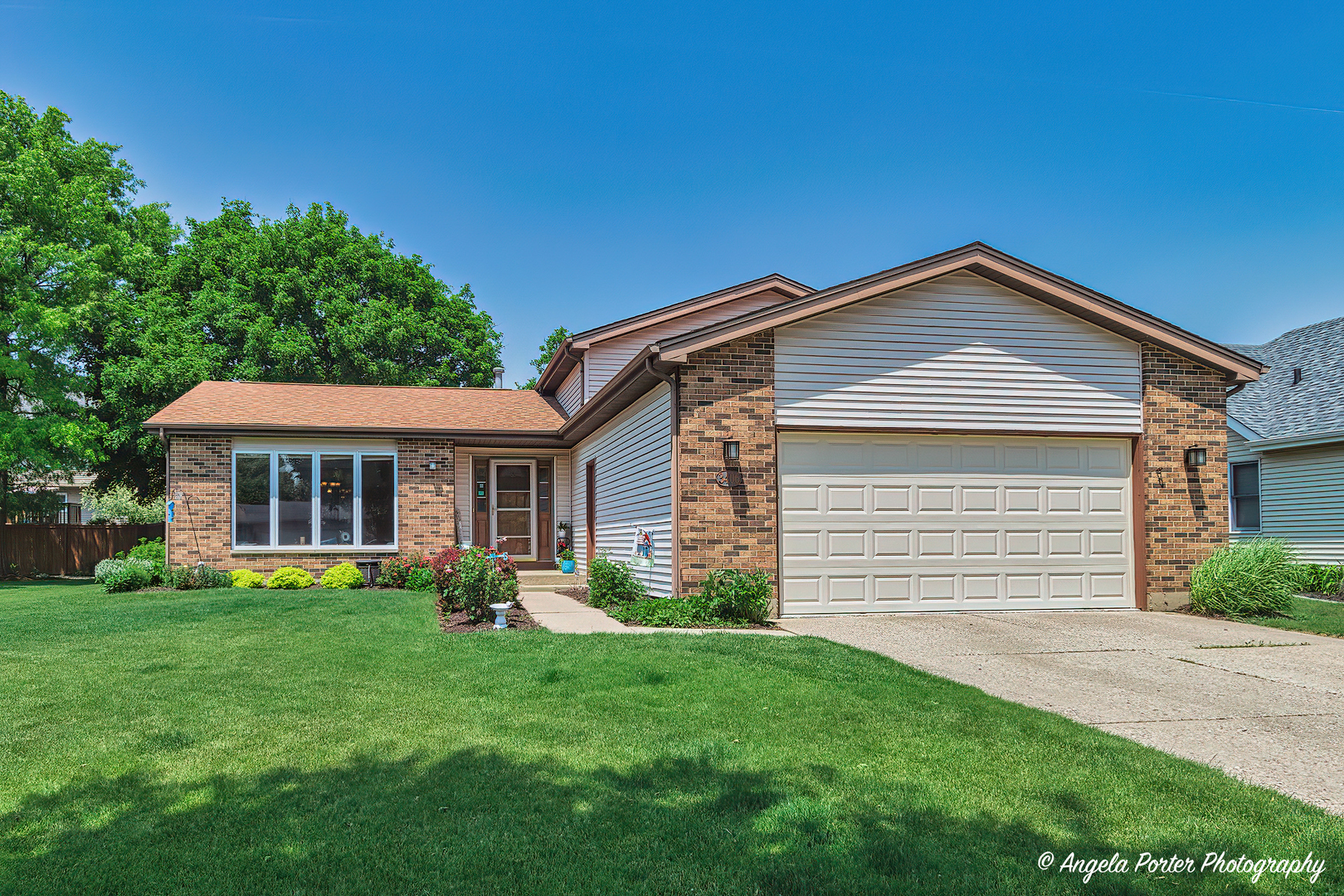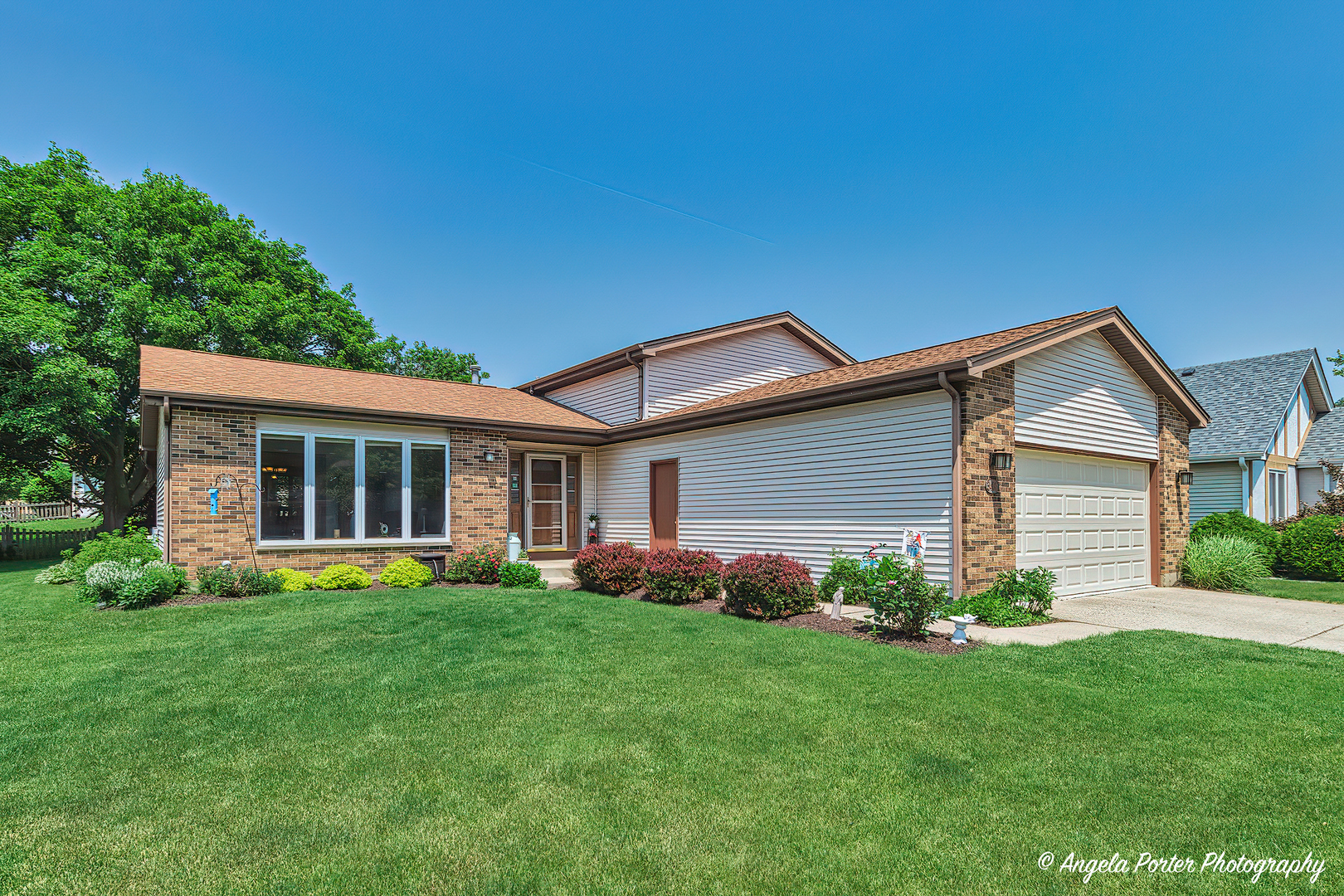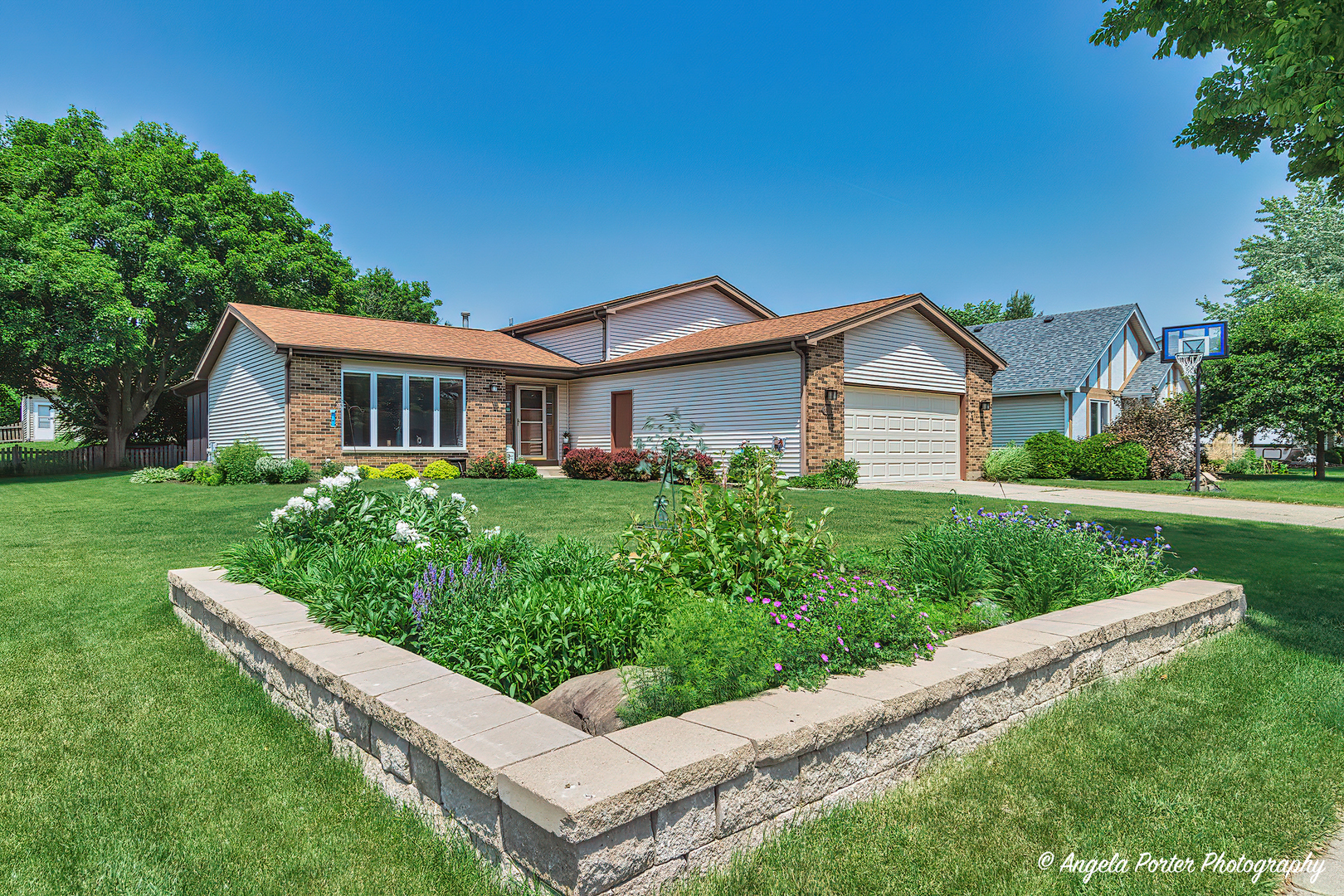


3406 W Bretons Drive, Mchenry, IL 60050
$380,000
3
Beds
3
Baths
2,362
Sq Ft
Single Family
Active
Listed by
Lisa Godzicki
Century 21 Integra
Last updated:
June 14, 2025, 11:42 AM
MLS#
12391669
Source:
MLSNI
About This Home
Home Facts
Single Family
3 Baths
3 Bedrooms
Built in 1989
Price Summary
380,000
$160 per Sq. Ft.
MLS #:
12391669
Last Updated:
June 14, 2025, 11:42 AM
Added:
3 day(s) ago
Rooms & Interior
Bedrooms
Total Bedrooms:
3
Bathrooms
Total Bathrooms:
3
Full Bathrooms:
3
Interior
Living Area:
2,362 Sq. Ft.
Structure
Structure
Building Area:
2,362 Sq. Ft.
Year Built:
1989
Finances & Disclosures
Price:
$380,000
Price per Sq. Ft:
$160 per Sq. Ft.
Contact an Agent
Yes, I would like more information from Coldwell Banker. Please use and/or share my information with a Coldwell Banker agent to contact me about my real estate needs.
By clicking Contact I agree a Coldwell Banker Agent may contact me by phone or text message including by automated means and prerecorded messages about real estate services, and that I can access real estate services without providing my phone number. I acknowledge that I have read and agree to the Terms of Use and Privacy Notice.
Contact an Agent
Yes, I would like more information from Coldwell Banker. Please use and/or share my information with a Coldwell Banker agent to contact me about my real estate needs.
By clicking Contact I agree a Coldwell Banker Agent may contact me by phone or text message including by automated means and prerecorded messages about real estate services, and that I can access real estate services without providing my phone number. I acknowledge that I have read and agree to the Terms of Use and Privacy Notice.