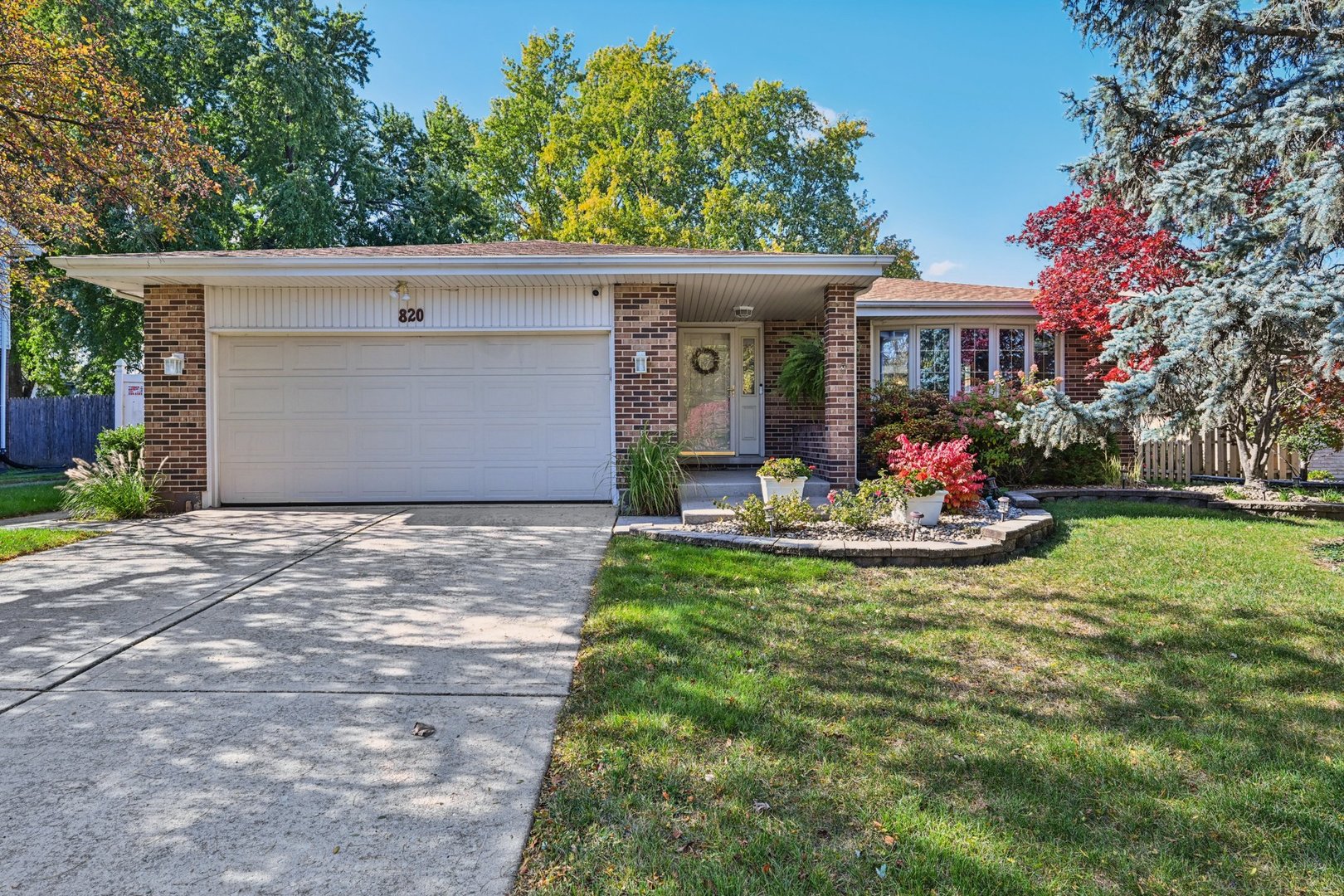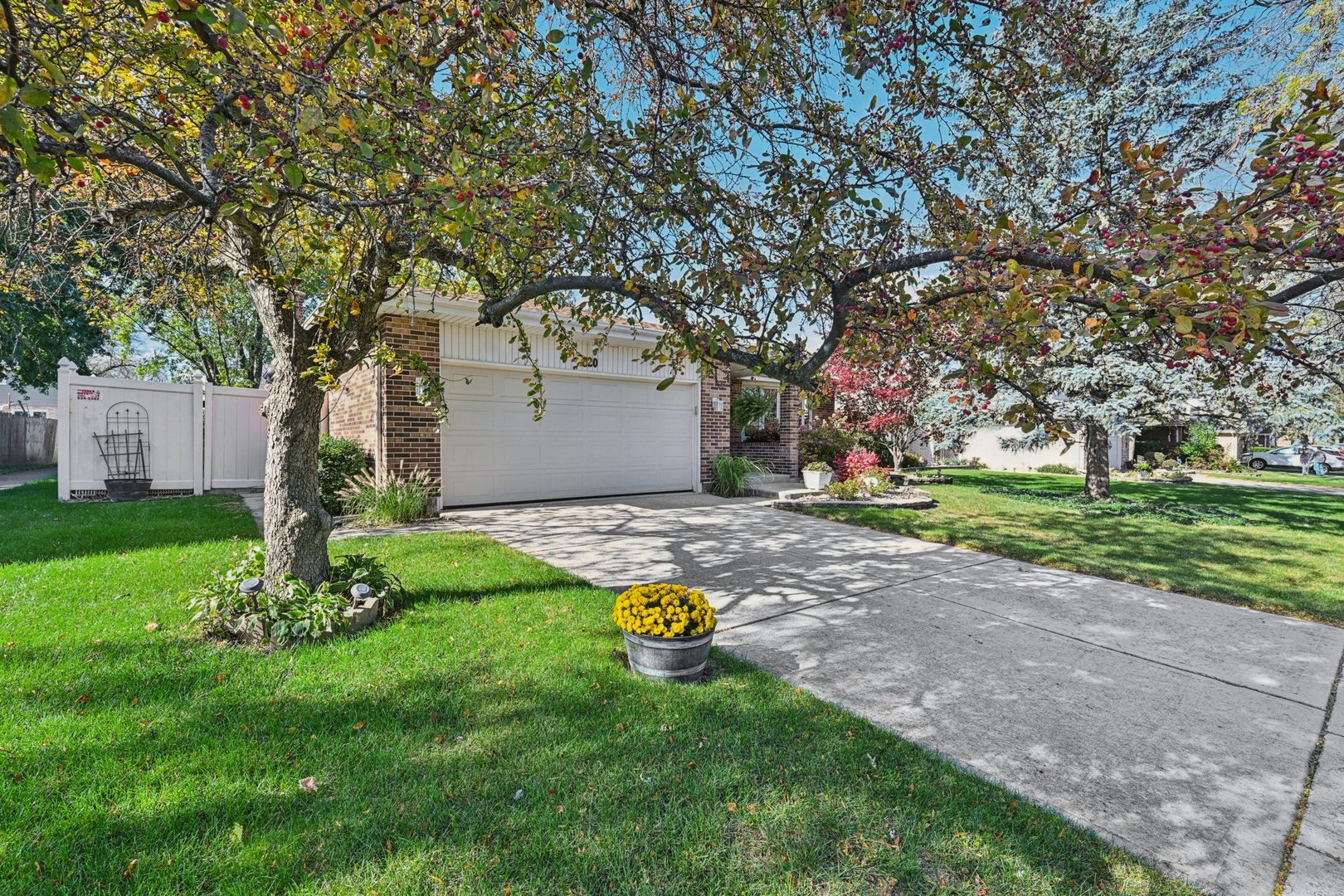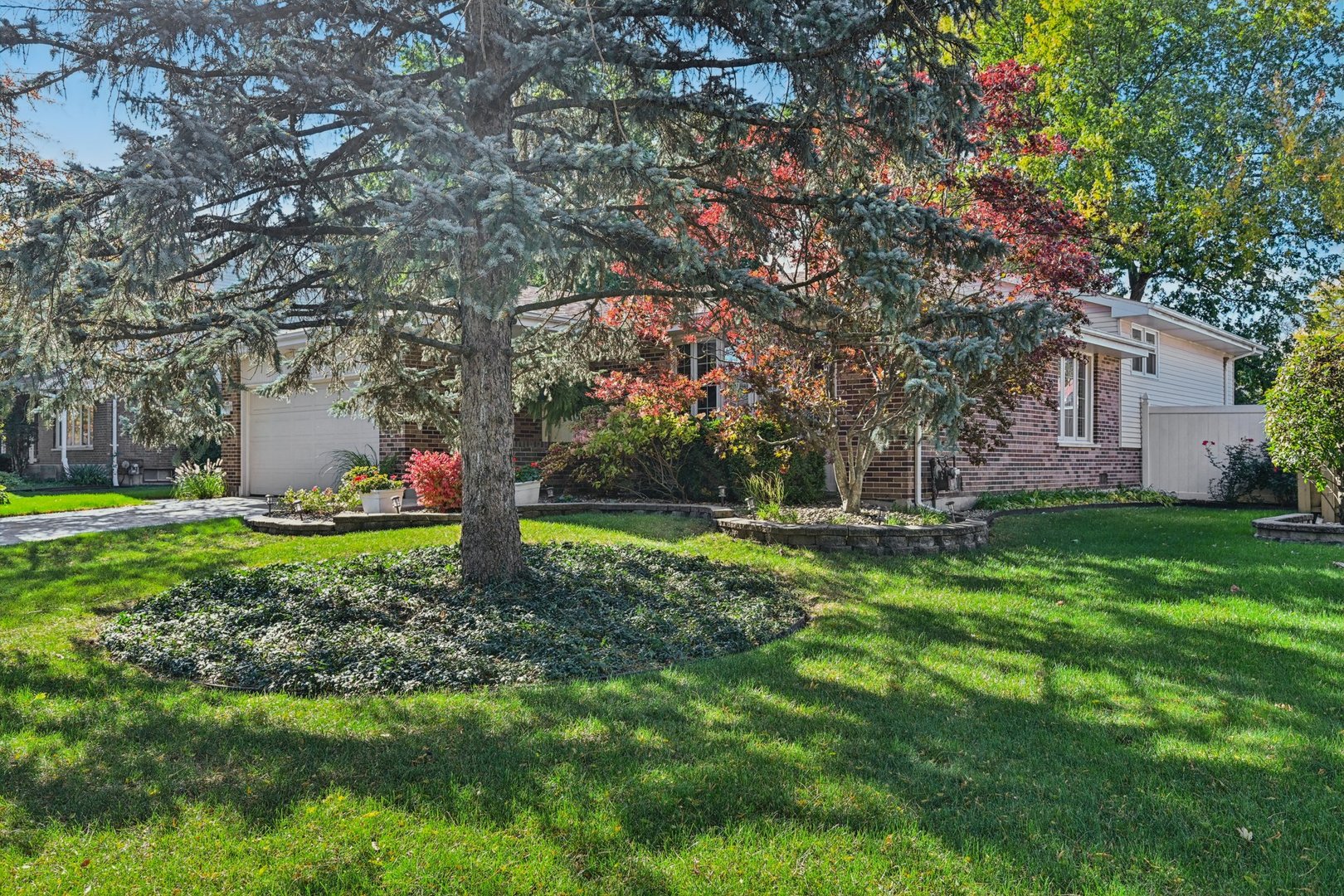


Listed by
Kimberly Cardilli
Redfin Corporation
Last updated:
December 17, 2025, 02:06 PM
MLS#
12505654
Source:
MLSNI
About This Home
Home Facts
Single Family
2 Baths
4 Bedrooms
Built in 1978
Price Summary
314,900
$181 per Sq. Ft.
MLS #:
12505654
Last Updated:
December 17, 2025, 02:06 PM
Added:
1 month(s) ago
Rooms & Interior
Bedrooms
Total Bedrooms:
4
Bathrooms
Total Bathrooms:
2
Full Bathrooms:
1
Interior
Living Area:
1,735 Sq. Ft.
Structure
Structure
Building Area:
1,735 Sq. Ft.
Year Built:
1978
Finances & Disclosures
Price:
$314,900
Price per Sq. Ft:
$181 per Sq. Ft.
Contact an Agent
Yes, I would like more information from Coldwell Banker. Please use and/or share my information with a Coldwell Banker agent to contact me about my real estate needs.
By clicking Contact I agree a Coldwell Banker Agent may contact me by phone or text message including by automated means and prerecorded messages about real estate services, and that I can access real estate services without providing my phone number. I acknowledge that I have read and agree to the Terms of Use and Privacy Notice.
Contact an Agent
Yes, I would like more information from Coldwell Banker. Please use and/or share my information with a Coldwell Banker agent to contact me about my real estate needs.
By clicking Contact I agree a Coldwell Banker Agent may contact me by phone or text message including by automated means and prerecorded messages about real estate services, and that I can access real estate services without providing my phone number. I acknowledge that I have read and agree to the Terms of Use and Privacy Notice.