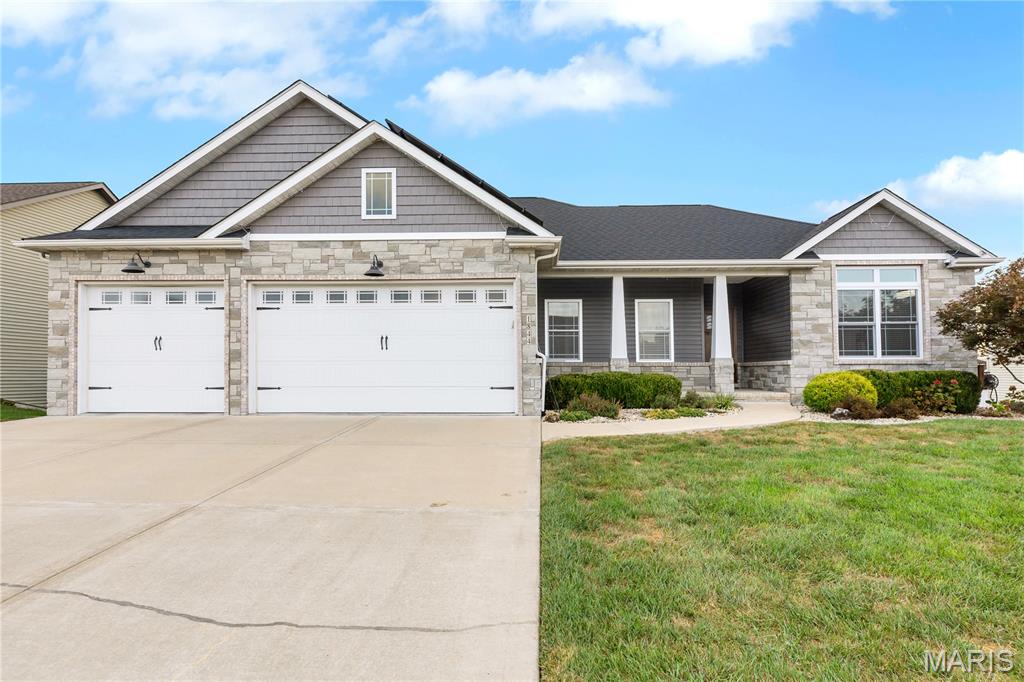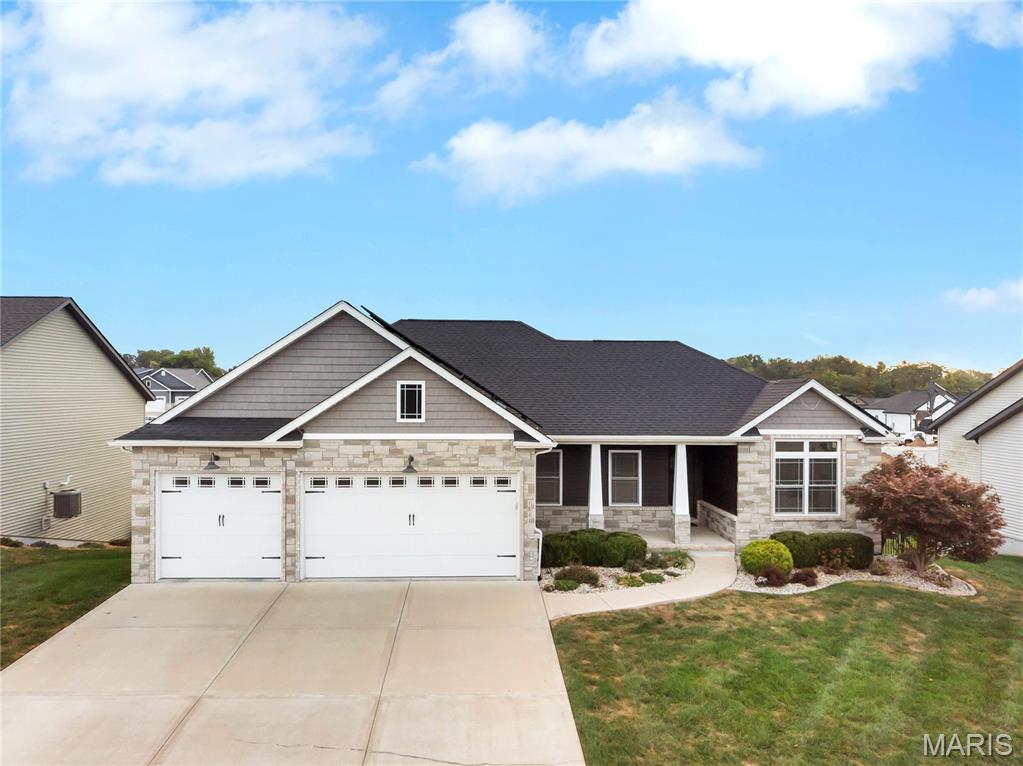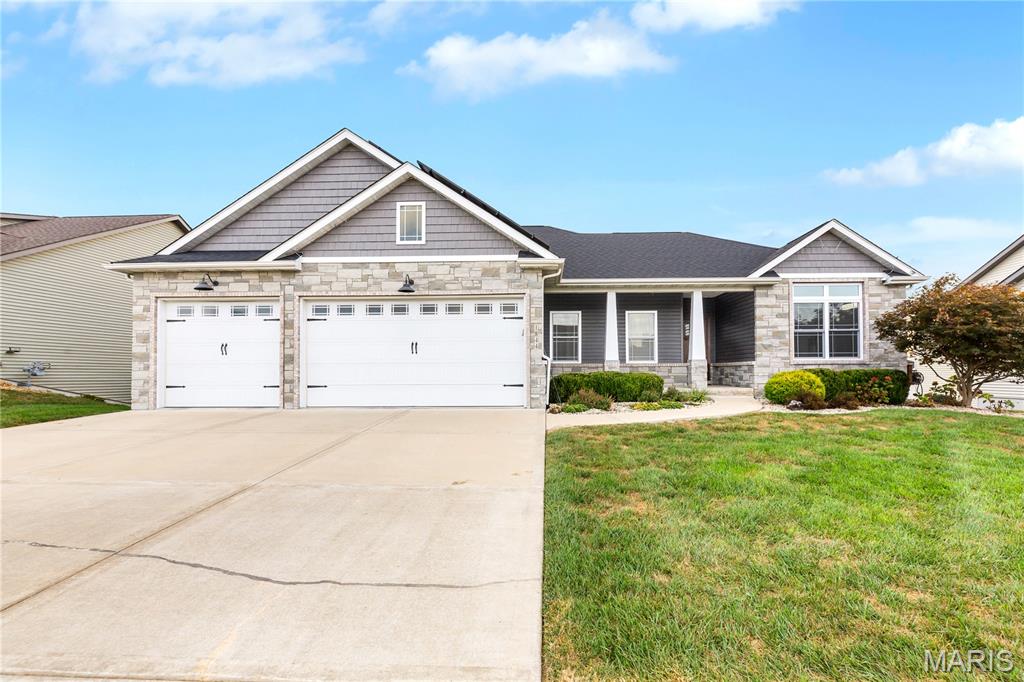


1844 Crimson Oak Drive, Maryville, IL 62062
$539,900
4
Beds
3
Baths
2,896
Sq Ft
Single Family
Pending
Listed by
Tami Dittamore
RE/MAX Alliance
Last updated:
November 5, 2025, 09:00 AM
MLS#
25065111
Source:
MO MARIS
About This Home
Home Facts
Single Family
3 Baths
4 Bedrooms
Built in 2019
Price Summary
539,900
$186 per Sq. Ft.
MLS #:
25065111
Last Updated:
November 5, 2025, 09:00 AM
Rooms & Interior
Bedrooms
Total Bedrooms:
4
Bathrooms
Total Bathrooms:
3
Full Bathrooms:
3
Interior
Living Area:
2,896 Sq. Ft.
Structure
Structure
Architectural Style:
Craftsman
Building Area:
2,896 Sq. Ft.
Year Built:
2019
Lot
Lot Size (Sq. Ft):
9,670
Finances & Disclosures
Price:
$539,900
Price per Sq. Ft:
$186 per Sq. Ft.
Contact an Agent
Yes, I would like more information from Coldwell Banker. Please use and/or share my information with a Coldwell Banker agent to contact me about my real estate needs.
By clicking Contact I agree a Coldwell Banker Agent may contact me by phone or text message including by automated means and prerecorded messages about real estate services, and that I can access real estate services without providing my phone number. I acknowledge that I have read and agree to the Terms of Use and Privacy Notice.
Contact an Agent
Yes, I would like more information from Coldwell Banker. Please use and/or share my information with a Coldwell Banker agent to contact me about my real estate needs.
By clicking Contact I agree a Coldwell Banker Agent may contact me by phone or text message including by automated means and prerecorded messages about real estate services, and that I can access real estate services without providing my phone number. I acknowledge that I have read and agree to the Terms of Use and Privacy Notice.