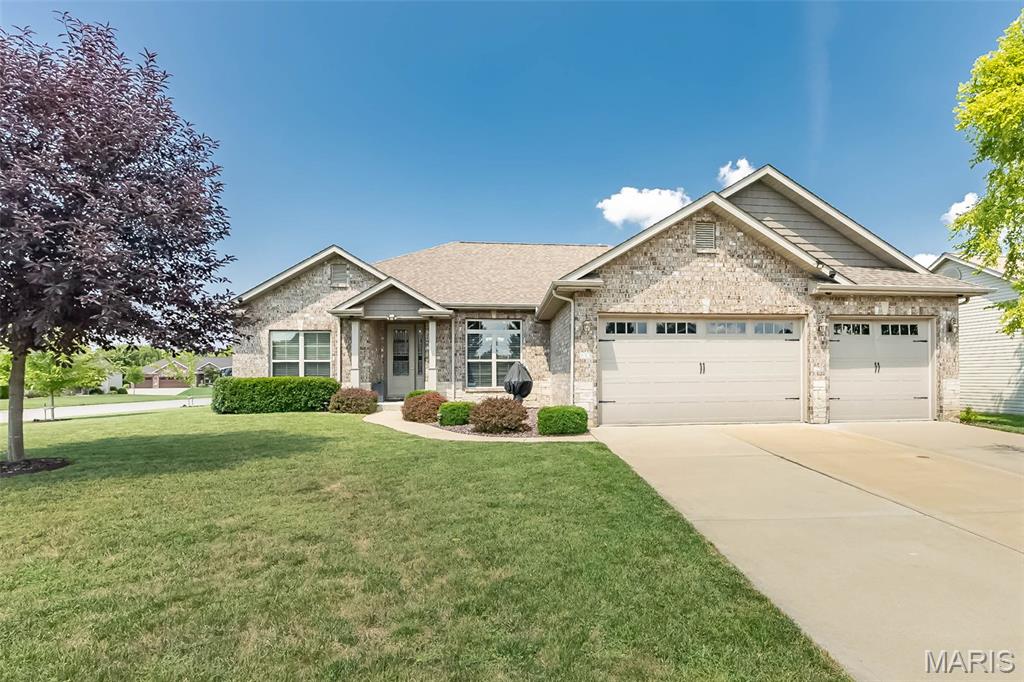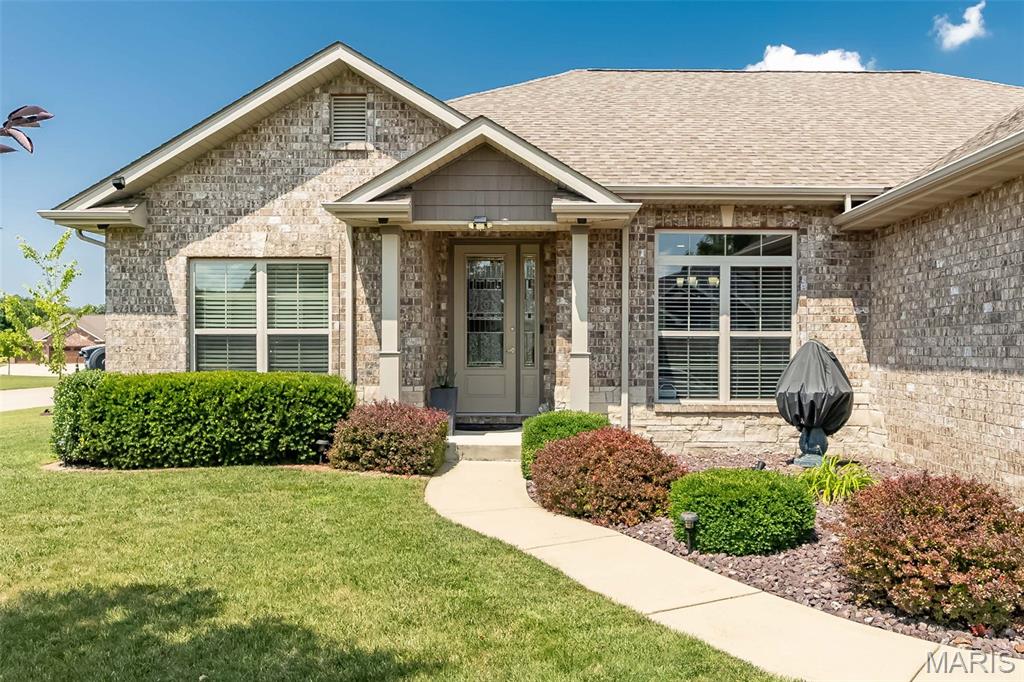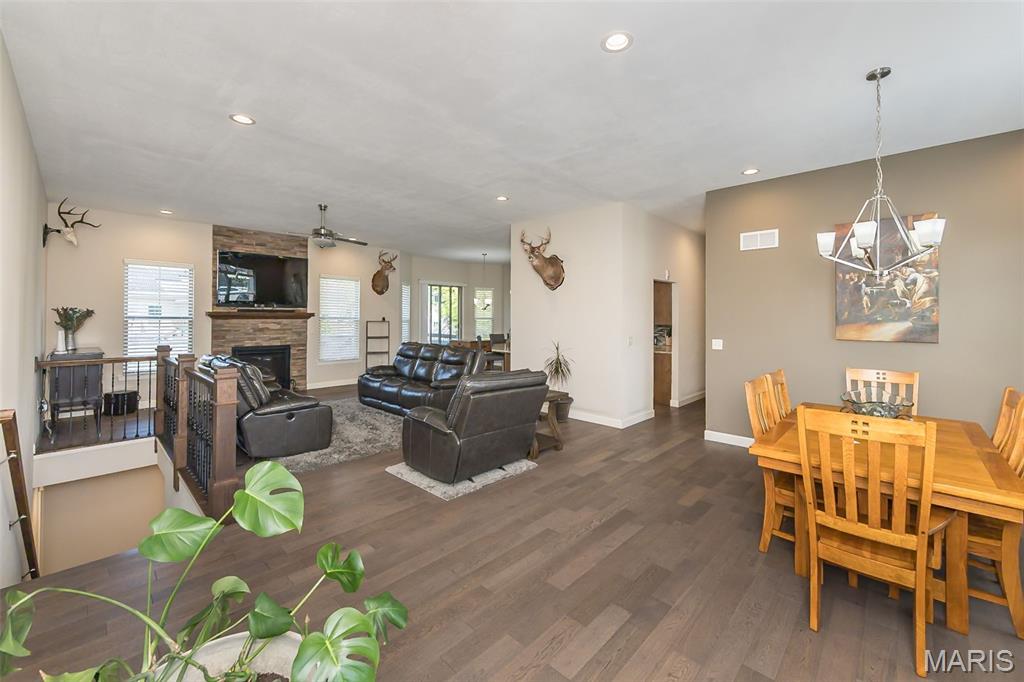113 Stonebridge Crossing Drive, Maryville, IL 62062
$487,500
4
Beds
3
Baths
2,987
Sq Ft
Single Family
Active
Listed by
Kevin L Barnett
Redfin Corporation
Last updated:
January 15, 2026, 05:49 PM
MLS#
25055544
Source:
MO MARIS
About This Home
Home Facts
Single Family
3 Baths
4 Bedrooms
Built in 2016
Price Summary
487,500
$163 per Sq. Ft.
MLS #:
25055544
Last Updated:
January 15, 2026, 05:49 PM
Rooms & Interior
Bedrooms
Total Bedrooms:
4
Bathrooms
Total Bathrooms:
3
Full Bathrooms:
3
Interior
Living Area:
2,987 Sq. Ft.
Structure
Structure
Architectural Style:
Ranch, Traditional
Building Area:
2,987 Sq. Ft.
Year Built:
2016
Lot
Lot Size (Sq. Ft):
10,123
Finances & Disclosures
Price:
$487,500
Price per Sq. Ft:
$163 per Sq. Ft.
Contact an Agent
Yes, I would like more information. Please use and/or share my information with a Coldwell Banker ® affiliated agent to contact me about my real estate needs. By clicking Contact, I request to be contacted by phone or text message and consent to being contacted by automated means. I understand that my consent to receive calls or texts is not a condition of purchasing any property, goods, or services. Alternatively, I understand that I can access real estate services by email or I can contact the agent myself.
If a Coldwell Banker affiliated agent is not available in the area where I need assistance, I agree to be contacted by a real estate agent affiliated with another brand owned or licensed by Anywhere Real Estate (BHGRE®, CENTURY 21®, Corcoran®, ERA®, or Sotheby's International Realty®). I acknowledge that I have read and agree to the terms of use and privacy notice.
Contact an Agent
Yes, I would like more information. Please use and/or share my information with a Coldwell Banker ® affiliated agent to contact me about my real estate needs. By clicking Contact, I request to be contacted by phone or text message and consent to being contacted by automated means. I understand that my consent to receive calls or texts is not a condition of purchasing any property, goods, or services. Alternatively, I understand that I can access real estate services by email or I can contact the agent myself.
If a Coldwell Banker affiliated agent is not available in the area where I need assistance, I agree to be contacted by a real estate agent affiliated with another brand owned or licensed by Anywhere Real Estate (BHGRE®, CENTURY 21®, Corcoran®, ERA®, or Sotheby's International Realty®). I acknowledge that I have read and agree to the terms of use and privacy notice.


