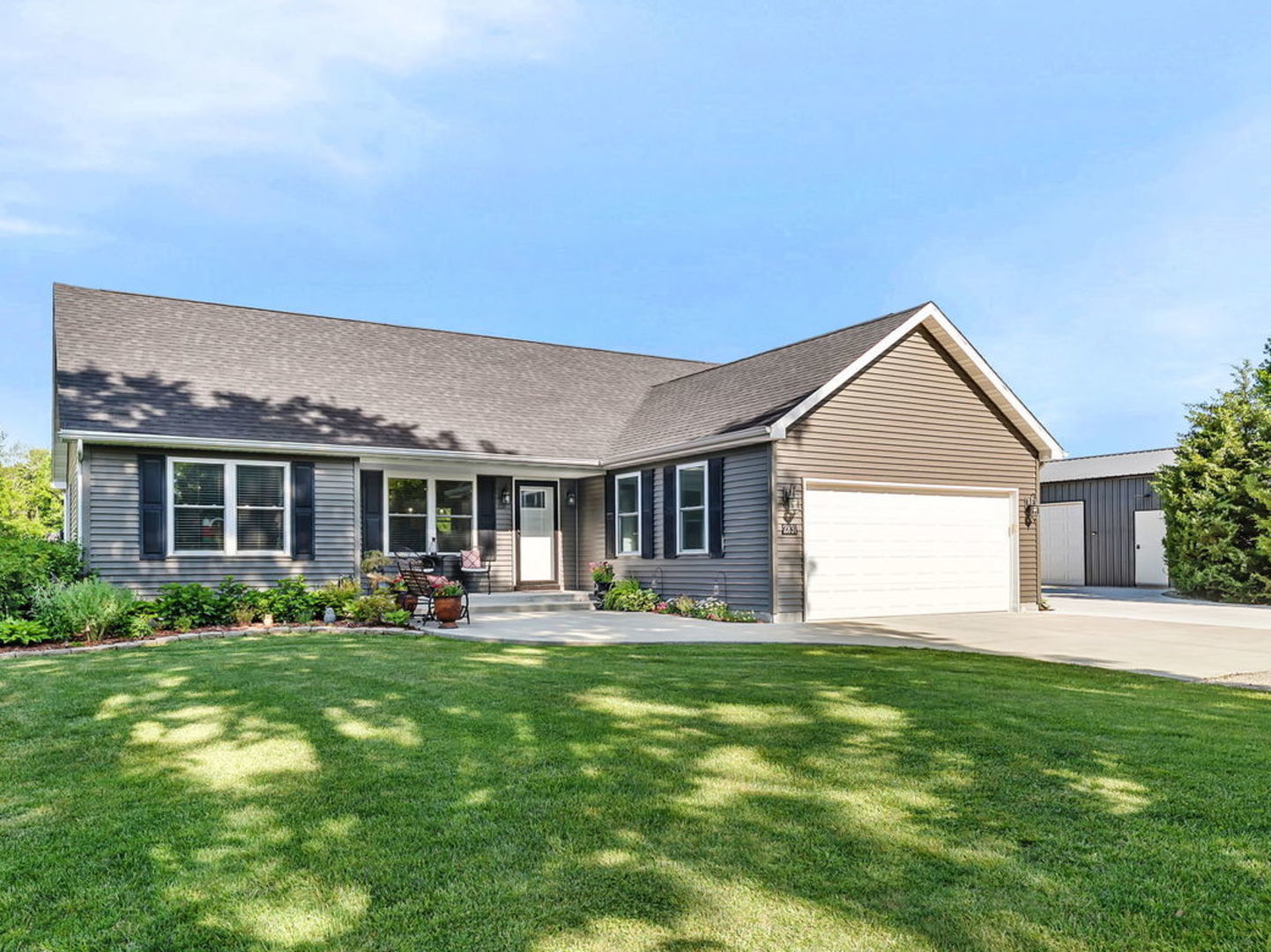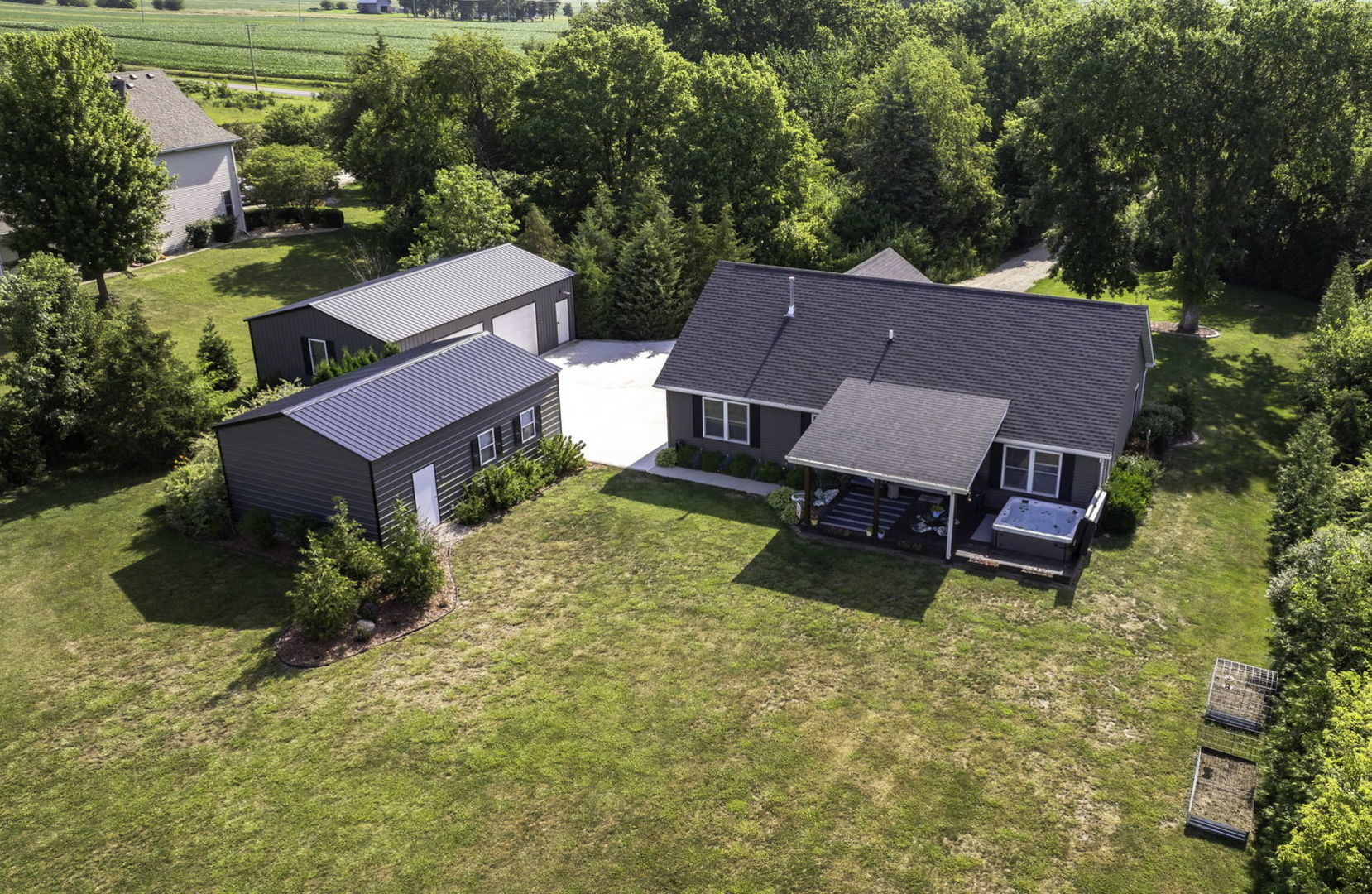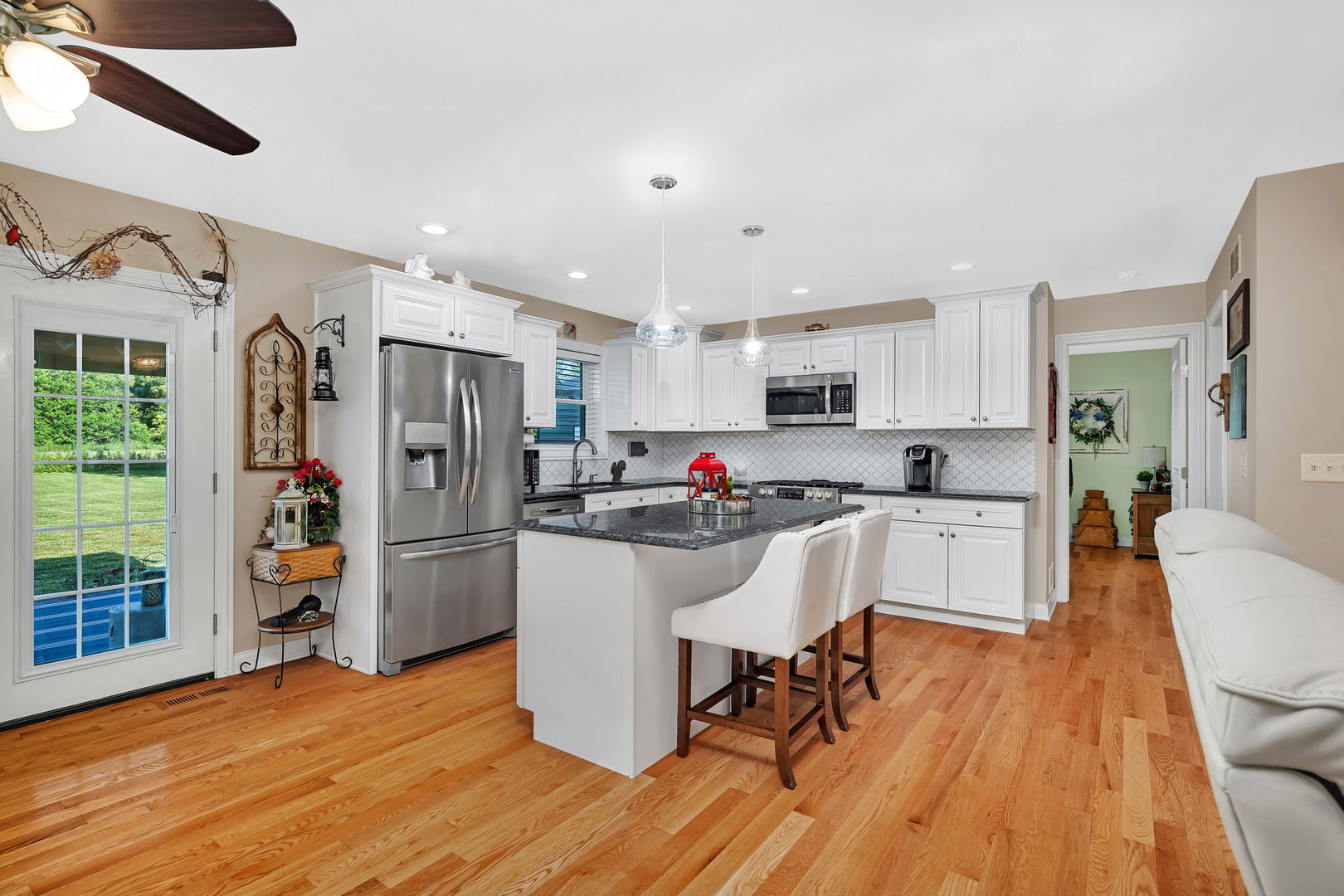


2831 E 28th Road, Marseilles, IL 61341
$450,000
2
Beds
2
Baths
1,406
Sq Ft
Single Family
Pending
Listed by
Christy Schmaedeke
Keller Williams Infinity
Last updated:
July 31, 2025, 07:42 AM
MLS#
12409422
Source:
MLSNI
About This Home
Home Facts
Single Family
2 Baths
2 Bedrooms
Built in 2019
Price Summary
450,000
$320 per Sq. Ft.
MLS #:
12409422
Last Updated:
July 31, 2025, 07:42 AM
Added:
a month ago
Rooms & Interior
Bedrooms
Total Bedrooms:
2
Bathrooms
Total Bathrooms:
2
Full Bathrooms:
2
Interior
Living Area:
1,406 Sq. Ft.
Structure
Structure
Architectural Style:
Ranch
Building Area:
1,406 Sq. Ft.
Year Built:
2019
Lot
Lot Size (Sq. Ft):
87,120
Finances & Disclosures
Price:
$450,000
Price per Sq. Ft:
$320 per Sq. Ft.
Contact an Agent
Yes, I would like more information from Coldwell Banker. Please use and/or share my information with a Coldwell Banker agent to contact me about my real estate needs.
By clicking Contact I agree a Coldwell Banker Agent may contact me by phone or text message including by automated means and prerecorded messages about real estate services, and that I can access real estate services without providing my phone number. I acknowledge that I have read and agree to the Terms of Use and Privacy Notice.
Contact an Agent
Yes, I would like more information from Coldwell Banker. Please use and/or share my information with a Coldwell Banker agent to contact me about my real estate needs.
By clicking Contact I agree a Coldwell Banker Agent may contact me by phone or text message including by automated means and prerecorded messages about real estate services, and that I can access real estate services without providing my phone number. I acknowledge that I have read and agree to the Terms of Use and Privacy Notice.