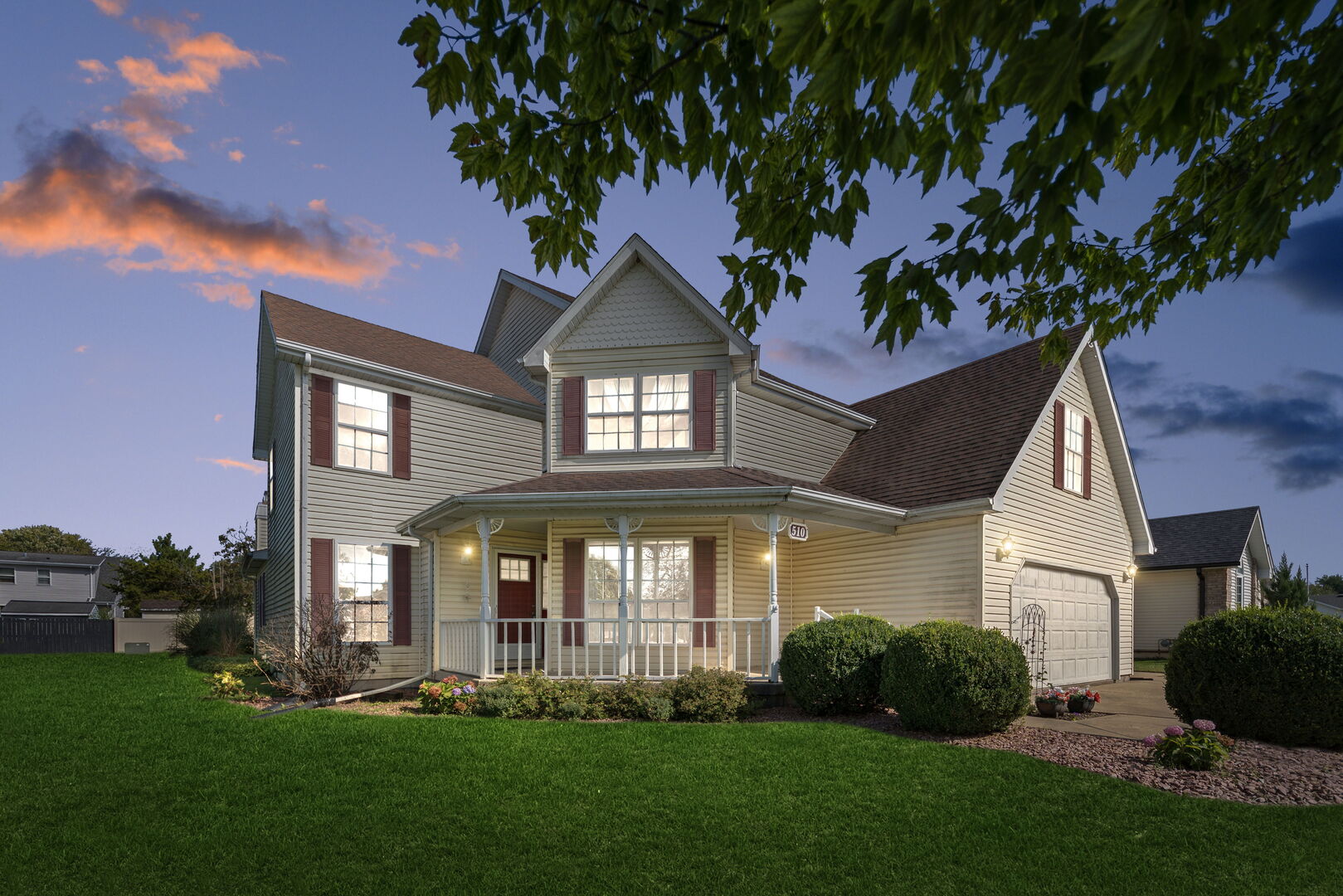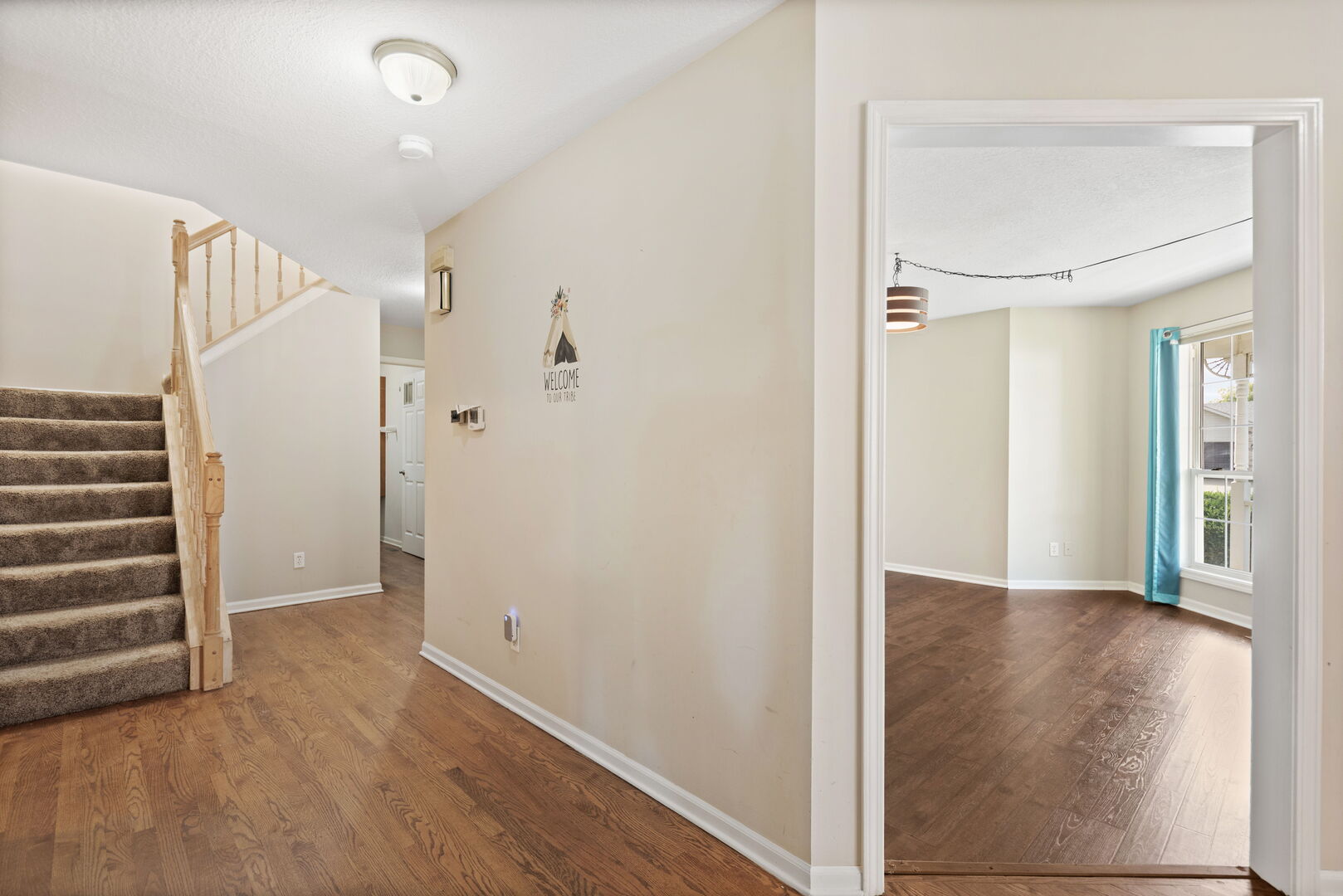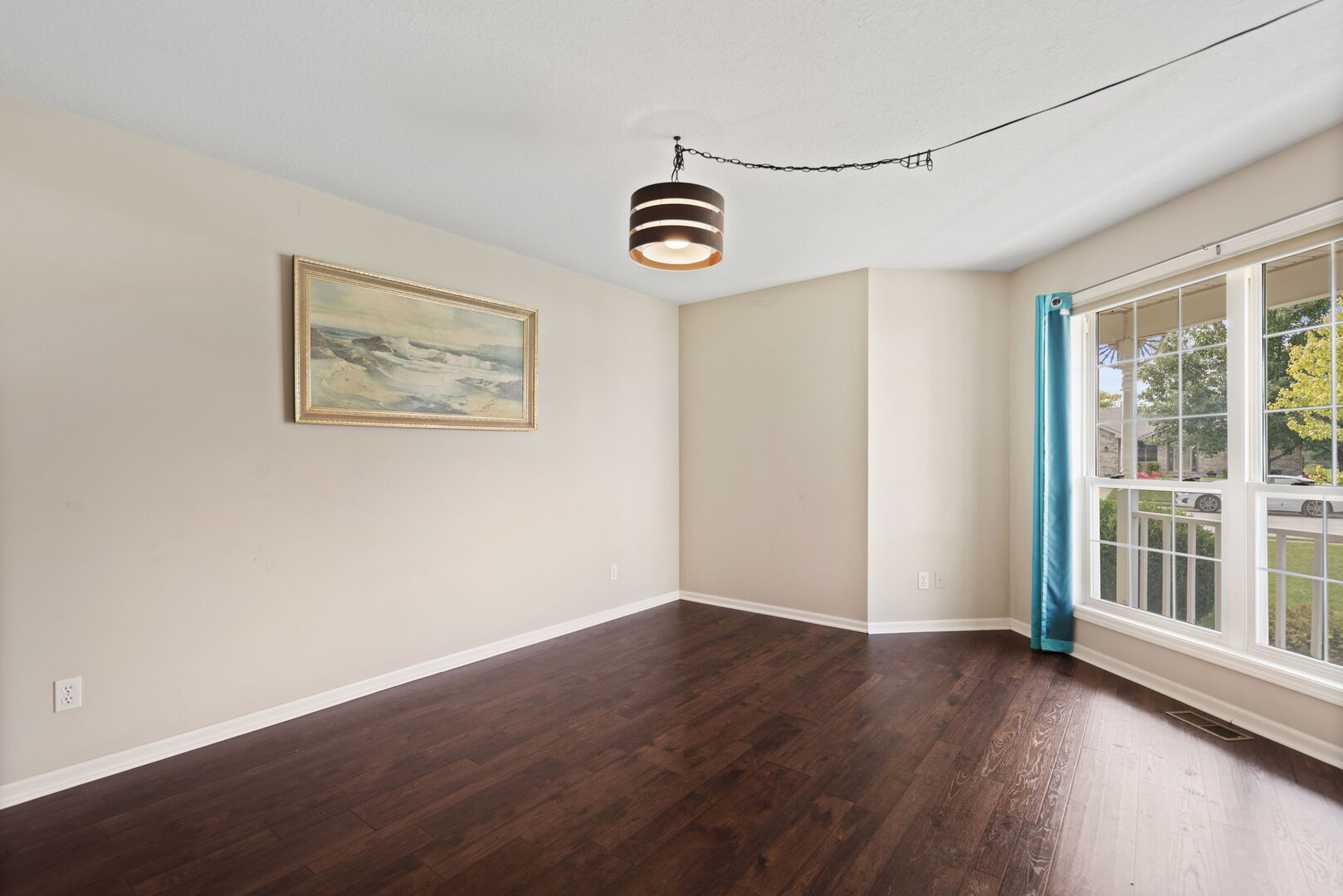This home blends the PERSONALITY OF YESTERYEAR with the BENEFITS OF TODAY! The HIGHLIGHT OF THIS HOME is the 3 room IN-LAW SUITE on the 1st floor! This suite could also be used as a HOME OFFICE! Manteno is a GOLF CART COMMUNITY! Manteno High School is #2 in KANKAKEE COUNTY METRO AREA & #201 in Illinois according to the 2025-2026 U. S. News & World Report HIGH SCHOOL RANKINGS! Relax on the FRONT PORCH of this VICTORIAN STYLE HOME. The front room can be used as the living room. To the left of the entry is the DINING ROOM. Straight back is the LARGE KITCHEN with tons of cabinets and GRANITE COUNTERTOPS. The kitchen is split in 2 SECTIONS, 1 for preparing the dinner with the appliances and sink. The other has the area for DINING AREA and breakfast bar, PANTRY and planning desk. Both areas open to the LARGE FAMILY ROOM with a VOLUME CEILING, hardwood floors, GAS LOG FIREPLACE with oak mantle and recessed lights above. The small ARCHED STYLE TRANSOM WINDOW brings in extra NATURAL LIGHT to brighten up the large room! Down the MAIN FLOOR HALLWAY leads you to the guest half bath as well as the IN LAW SUITE. The suite includes 3 rooms, 2 ROOMS could be used as BEDROOMS (both have closets) but most likely the left room would be used as a DEN, the middle room as a LIVING ROOM and the other used as a BEDROOM since it attaches to the BATHROOM. The bathroom is like a MASTER BATHROOM since it has a spacious WHIRLPOOL TUB with corner controls and tub spout, SEPARATE SHOWER and sink. The bathroom does have 2 ENTRANCES so it can function either as a master bathroom or guest bathroom. Also on the FIRST FLOOR is the UTILITY ROOM for all to use! There are stairs to the upstairs for the FROG (family room over garage) and the other 3 BEDROOMS. The FROG measures approximately 29'x19'! The 2 SECONDARY BEDROOMS plus another FULL BATHROOM are just down the hall and at the end of the hall is a 2nd MASTER BEDROOM that measures 19'x12' with it's own CATHEDRAL CEILING plus master bath with WHIRLPOOL TUB! There is also a PARTIAL BASEMENT that houses many of the mechanicals and a SUMP PUMP. The WATER HEATER is for the main part of the home and the TANKLESS WATER HEATER is for the EXTENDED FAMILY BATHROOM. The family room downstairs has the SLIDING DOORS that open to the BACK PATIO and the generous sized back yard for kids or pets to play! The 2 CAR ATTACHED GARAGE has a freezer that can stay and a WHEELCHAIR RAMP that can also stay. Manteno could be in a HALLMARK MOVIE! Part of its attraction is at least 14 PARKS with VARIETY OF ACTIVITIES like the Fitness Court, PICKLEBALL, whiffle ball field, bocce ball court, SAND VOLLEYBALL COURT and more! On the north end is the 67 ACRE PARK with football, soccer and baseball fields, AMPHITHEATER for Movies in the Park, tennis courts, GAZEBO, clubhouse, hockey rink in the winter and roller blading in the summer and more! Nearby is the VIBRANT DOWNTOWN and the Square serves as a central gathering place with it's JUMPING PILLOW, lighted water feature, ZIP LINE, rotating climber, a fire pit with seating, a circle with parking and more. WALKING AND BIKING TRAILS meander through town from north to south. Some of the POPULAR STORES AND RESTAURANTS downtown include PJ's ICE CREAM, The Well coffee shop, Sammy's Pizza, Yanni's Cafe, Summa Brothers Barbershop, Main Street Pharmacy, BERKOTS grocery store and much more! Popular activities include OCTOBERFEST, Movies in the Park, golf cart parade, Manteno Cruise Nights, ROCKIN ON THE SQUARE, Lighting on Main Street at Christmas and more! Not far from I-57 to access downtown Chicago in about 50 minutes or less for work or ENTERTAINMENT! Within minutes of Bradley and Bourbonnais and OLIVET, Kankakee Community College, Children's' Museum, ADVENTURE COMMONS, KANKAKEE RIVER STATE PARK plus more. This home is conveniently located in the VILLAGE OF MANTENO that has so much happening! 1 year AHS brand home warranty. Start Packin'!


