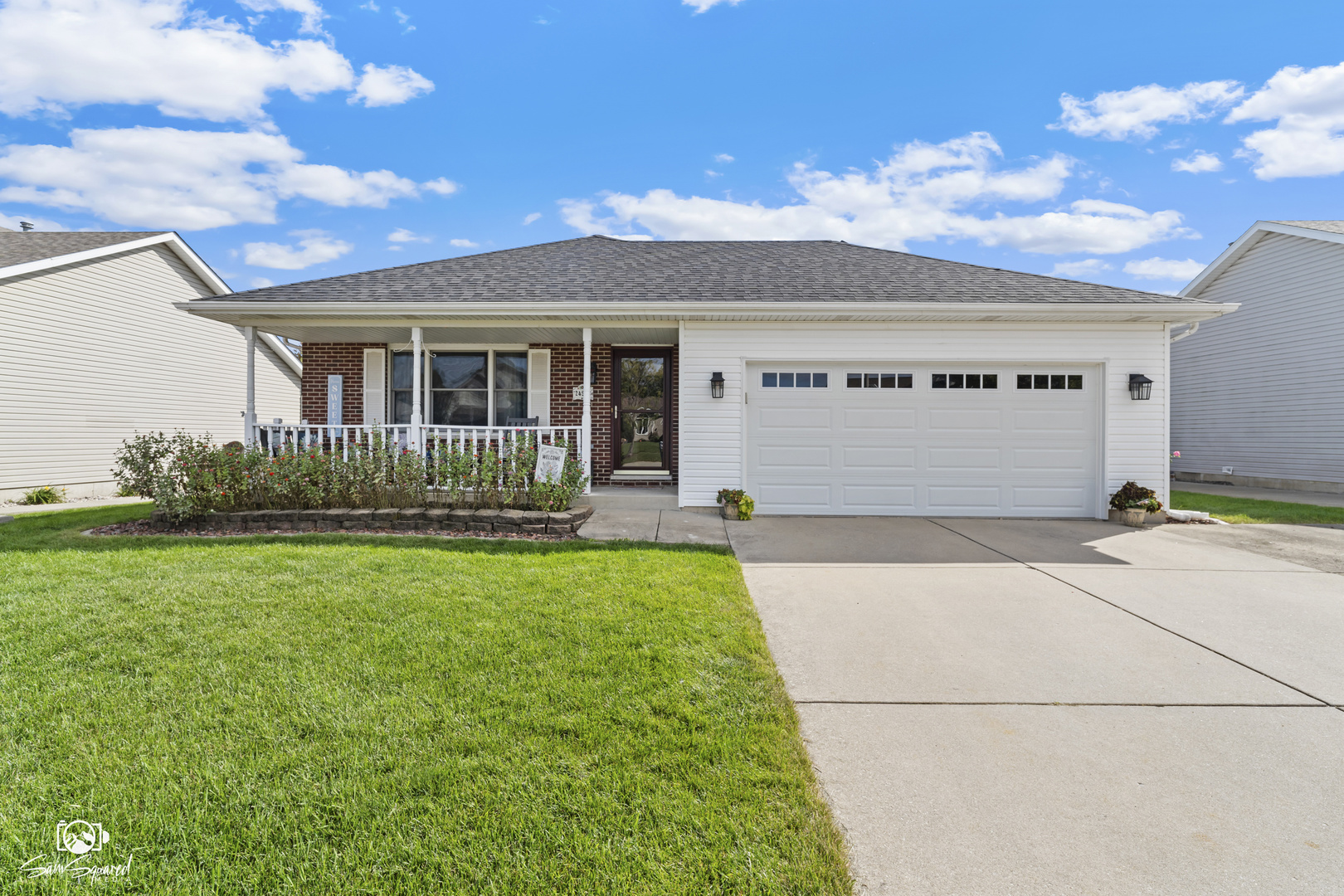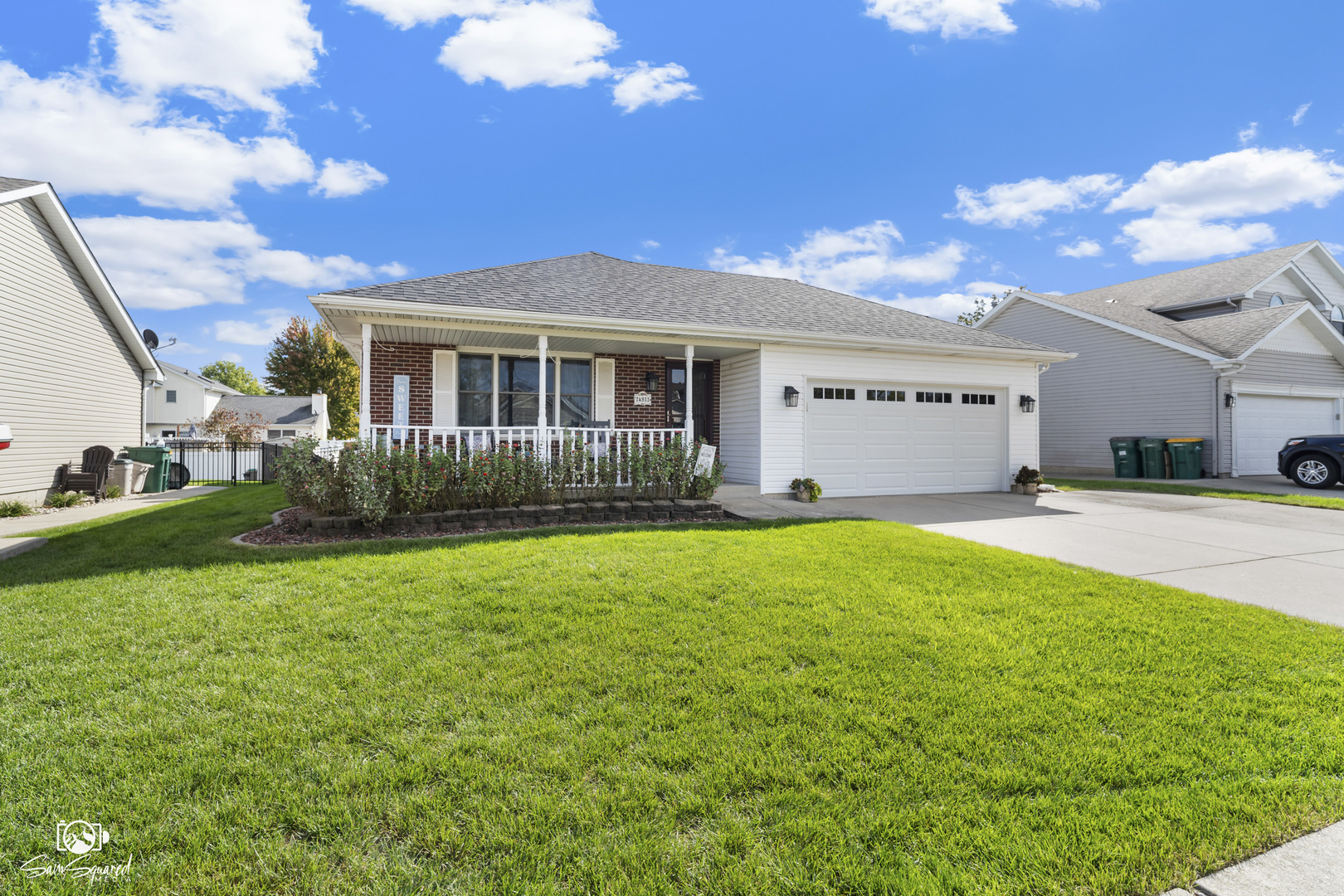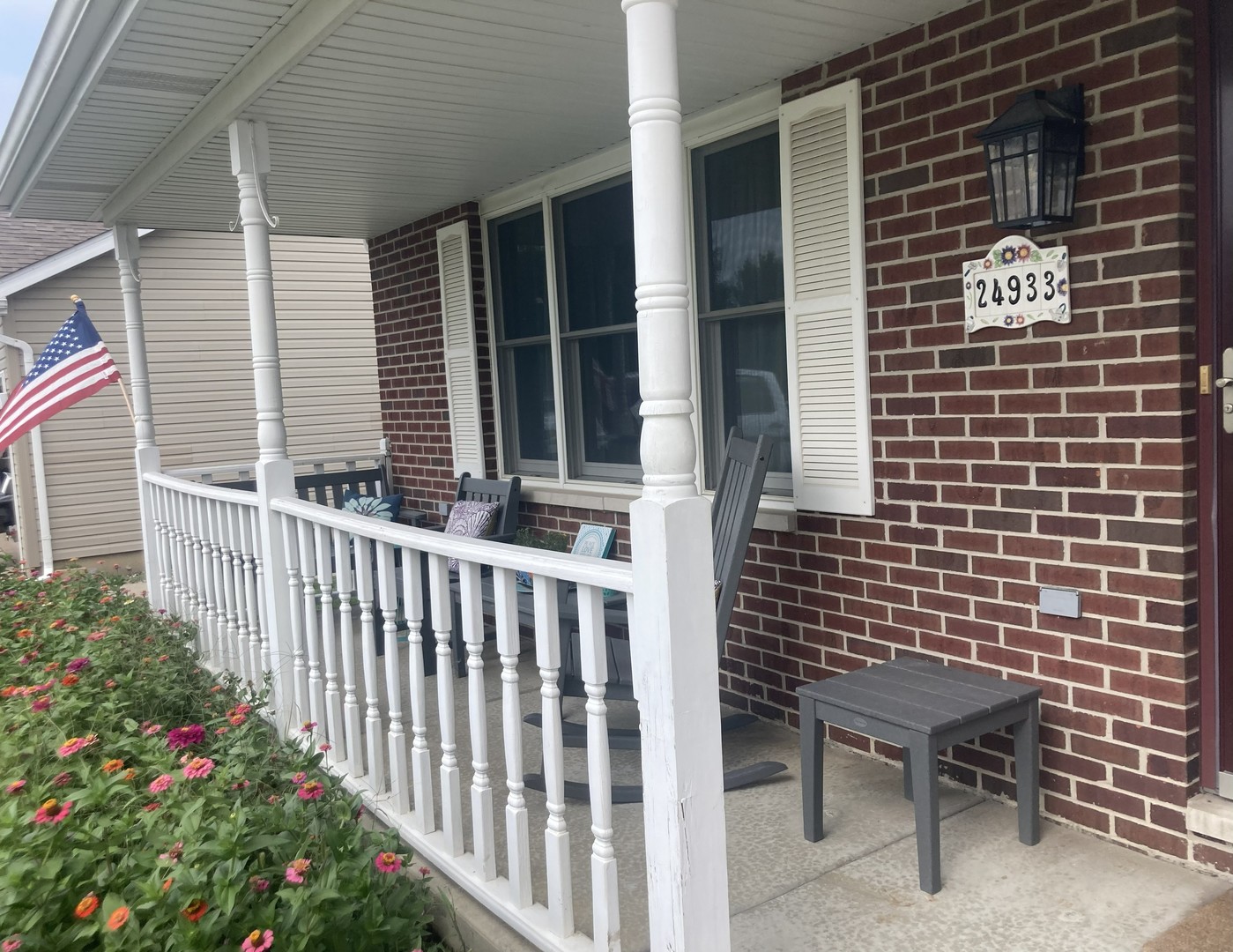


24933 S Foxford Drive, Manhattan, IL 60442
$385,000
3
Beds
2
Baths
2,151
Sq Ft
Single Family
Active
Listed by
Katherine Boswell
Village Realty, Inc.
Last updated:
October 30, 2025, 05:39 PM
MLS#
12492826
Source:
MLSNI
About This Home
Home Facts
Single Family
2 Baths
3 Bedrooms
Built in 1999
Price Summary
385,000
$178 per Sq. Ft.
MLS #:
12492826
Last Updated:
October 30, 2025, 05:39 PM
Added:
22 day(s) ago
Rooms & Interior
Bedrooms
Total Bedrooms:
3
Bathrooms
Total Bathrooms:
2
Full Bathrooms:
2
Interior
Living Area:
2,151 Sq. Ft.
Structure
Structure
Building Area:
2,151 Sq. Ft.
Year Built:
1999
Lot
Lot Size (Sq. Ft):
7,840
Finances & Disclosures
Price:
$385,000
Price per Sq. Ft:
$178 per Sq. Ft.
See this home in person
Attend an upcoming open house
Sun, Nov 2
11:00 AM - 01:00 PMContact an Agent
Yes, I would like more information from Coldwell Banker. Please use and/or share my information with a Coldwell Banker agent to contact me about my real estate needs.
By clicking Contact I agree a Coldwell Banker Agent may contact me by phone or text message including by automated means and prerecorded messages about real estate services, and that I can access real estate services without providing my phone number. I acknowledge that I have read and agree to the Terms of Use and Privacy Notice.
Contact an Agent
Yes, I would like more information from Coldwell Banker. Please use and/or share my information with a Coldwell Banker agent to contact me about my real estate needs.
By clicking Contact I agree a Coldwell Banker Agent may contact me by phone or text message including by automated means and prerecorded messages about real estate services, and that I can access real estate services without providing my phone number. I acknowledge that I have read and agree to the Terms of Use and Privacy Notice.