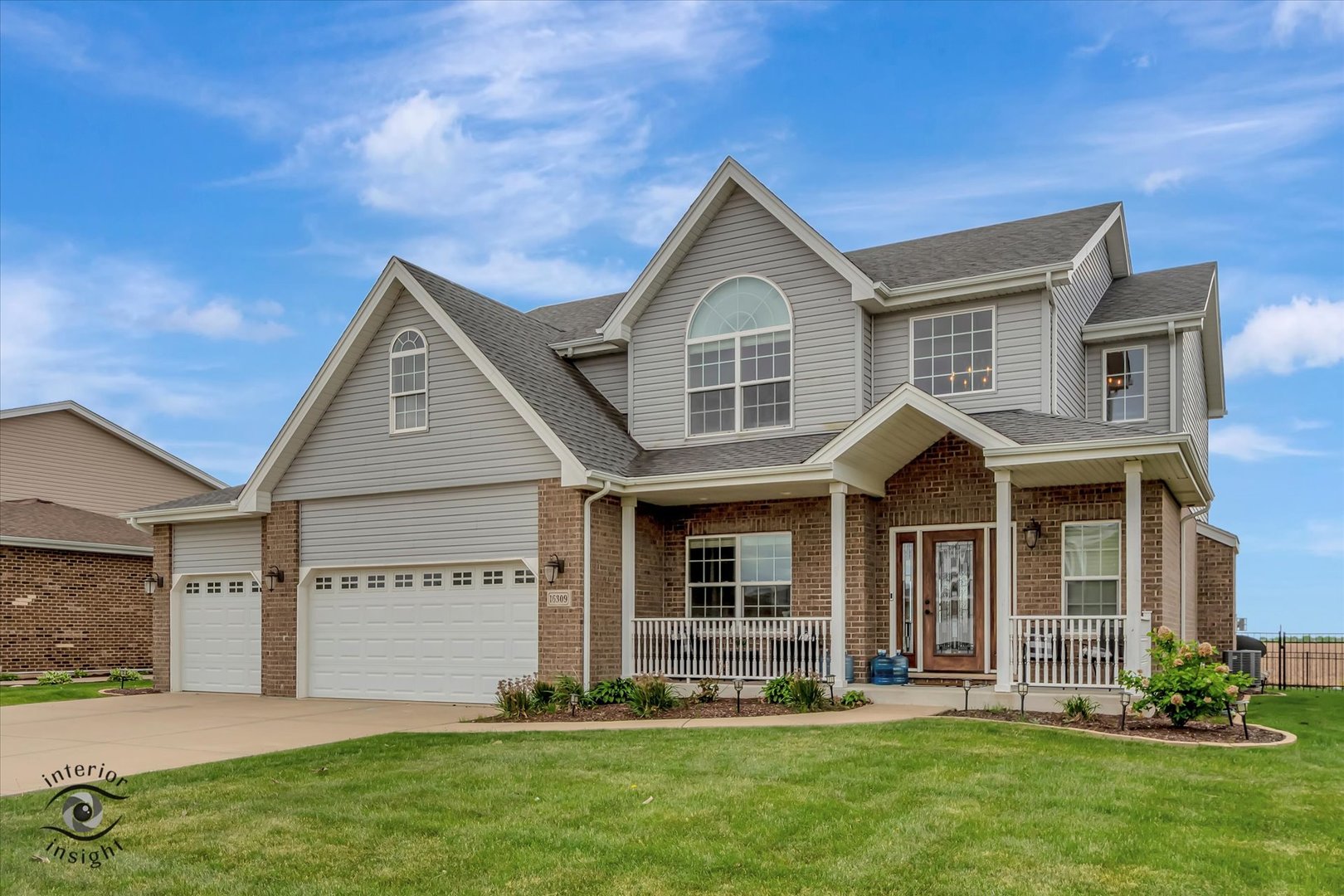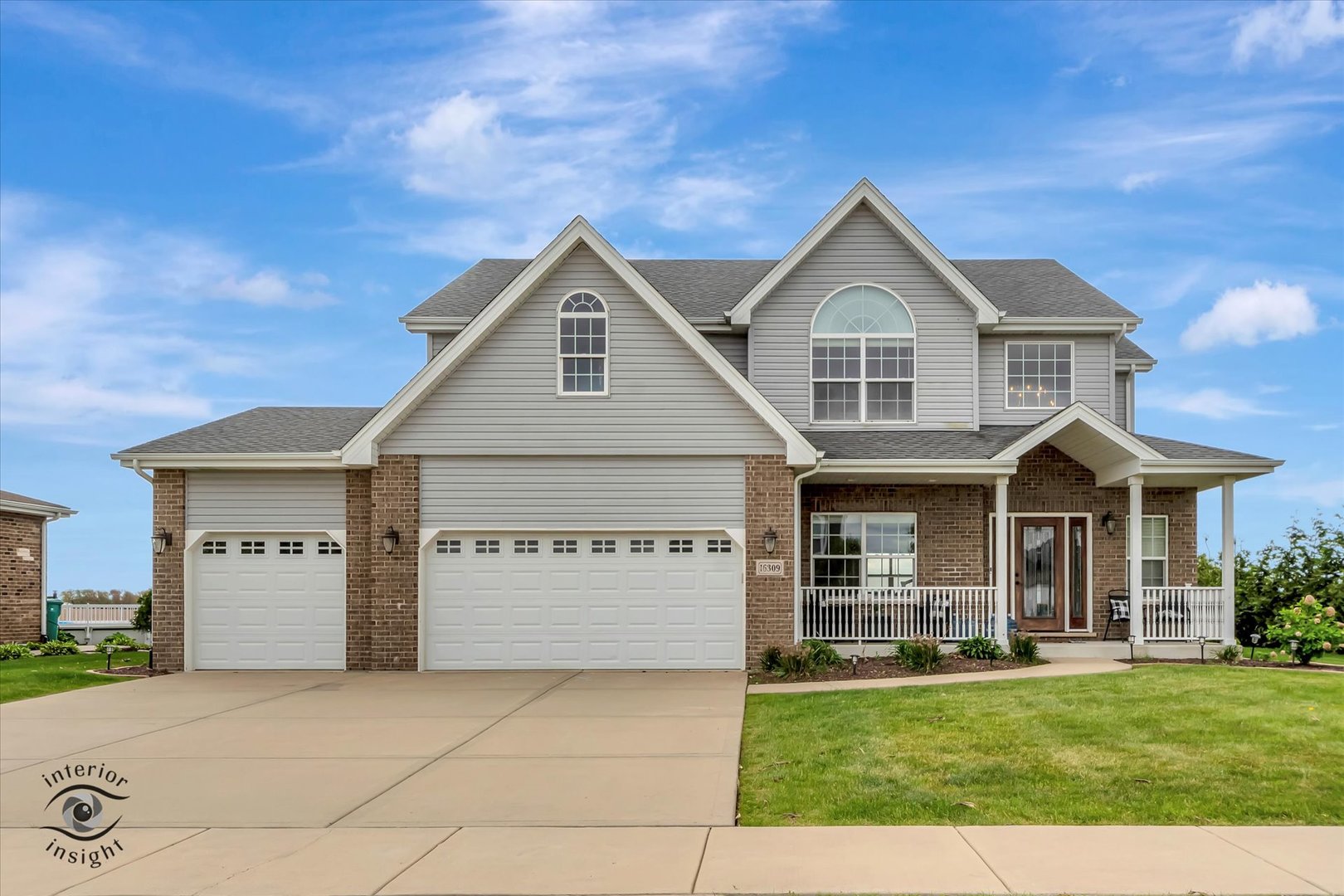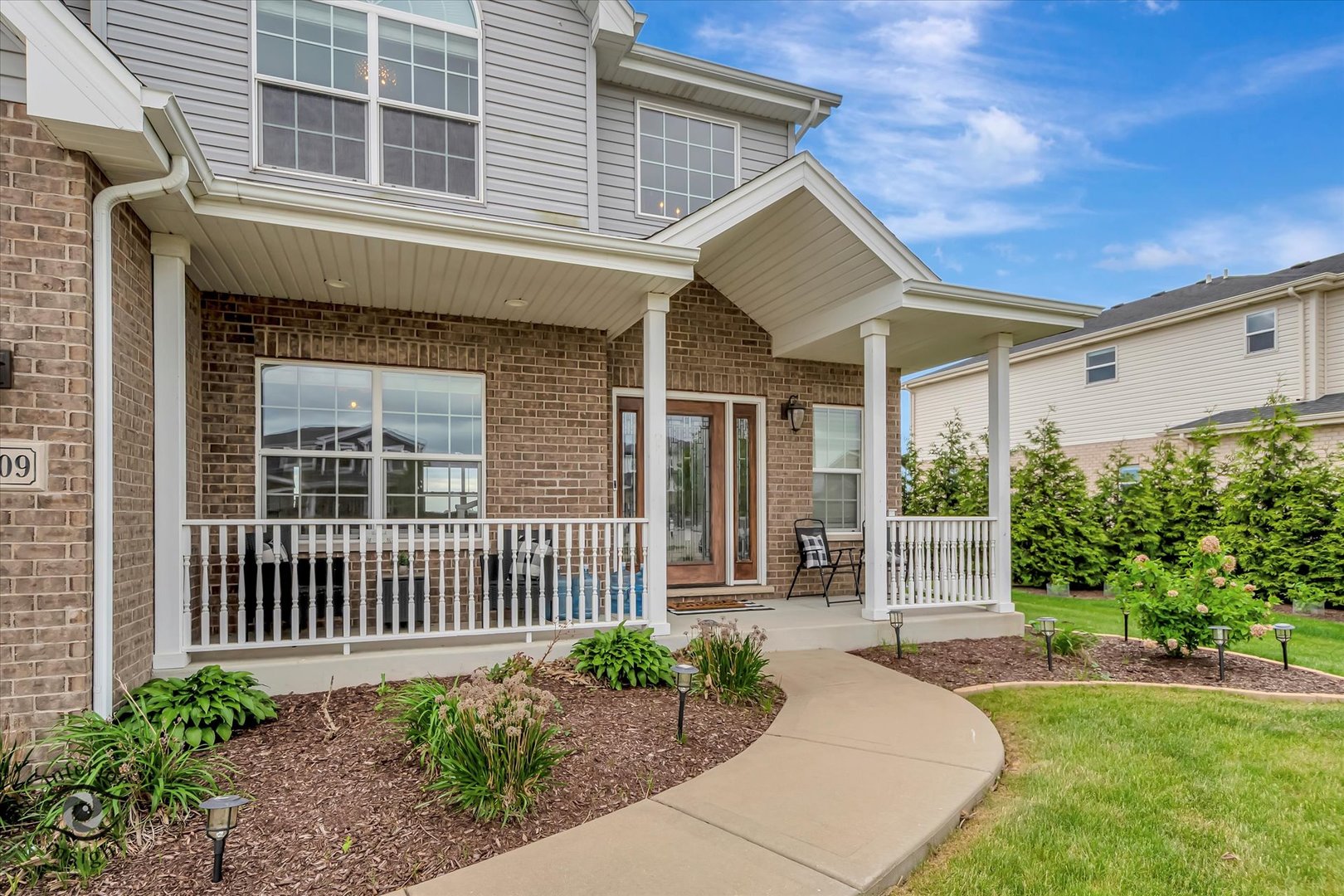


16309 W Pinto Lane, Manhattan, IL 60442
$515,000
4
Beds
3
Baths
2,900
Sq Ft
Single Family
Pending
Listed by
Carrie Mitcheff
Village Realty, Inc.
Last updated:
June 9, 2025, 02:41 PM
MLS#
12370104
Source:
MLSNI
About This Home
Home Facts
Single Family
3 Baths
4 Bedrooms
Built in 2017
Price Summary
515,000
$177 per Sq. Ft.
MLS #:
12370104
Last Updated:
June 9, 2025, 02:41 PM
Added:
25 day(s) ago
Rooms & Interior
Bedrooms
Total Bedrooms:
4
Bathrooms
Total Bathrooms:
3
Full Bathrooms:
2
Interior
Living Area:
2,900 Sq. Ft.
Structure
Structure
Building Area:
2,900 Sq. Ft.
Year Built:
2017
Lot
Lot Size (Sq. Ft):
9,147
Finances & Disclosures
Price:
$515,000
Price per Sq. Ft:
$177 per Sq. Ft.
Contact an Agent
Yes, I would like more information from Coldwell Banker. Please use and/or share my information with a Coldwell Banker agent to contact me about my real estate needs.
By clicking Contact I agree a Coldwell Banker Agent may contact me by phone or text message including by automated means and prerecorded messages about real estate services, and that I can access real estate services without providing my phone number. I acknowledge that I have read and agree to the Terms of Use and Privacy Notice.
Contact an Agent
Yes, I would like more information from Coldwell Banker. Please use and/or share my information with a Coldwell Banker agent to contact me about my real estate needs.
By clicking Contact I agree a Coldwell Banker Agent may contact me by phone or text message including by automated means and prerecorded messages about real estate services, and that I can access real estate services without providing my phone number. I acknowledge that I have read and agree to the Terms of Use and Privacy Notice.