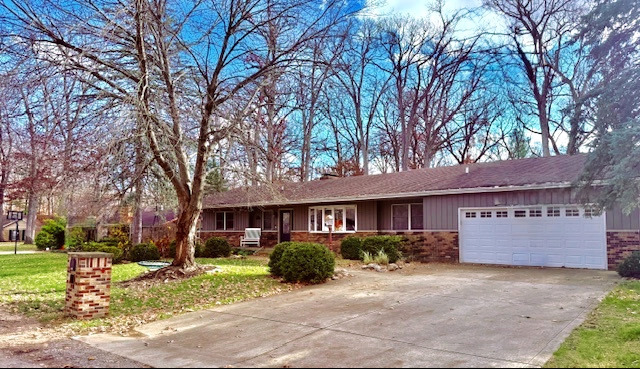Hurry! Your new home awaits you in the beautiful & highly desired Wood Glen Subdivision in Mahomet! This one-level ranch has great curb appeal, with a handsome brick & recently painted grey wood exterior, a welcoming front porch, a enormous front bay-bow window and lovely landscaping...all sitting under a canopy of mature trees & absolutely gorgeous in all seasons! LIVES LARGE! PLENTY OF ROOM TO ROAM, WITH 3400 sqft finished on 2 levels. Fantastic, remodeled ranch with a FULL FINISHED WALK-OUT BSMT is definitely not your typical renovation or a "quick flip" ...We're talking high quality updates to an HGTV level in current selections, colors & decor! Light, bright, cheerful home with skylights and large windows allowing loads of natural light to pour in. Popular open layout with open spaces & large rooms...the true definition of a "sprawling" ranch. OPEN LAYOUT, fresh paint & brand spanking NEW CARPET! The main level has large (17x14) living room, a a HUGE (20x13) open eating area with a brick fireplace, an HGTV style updated kitchen, 3 big bedrooms, 2 FULL baths and a bonus room (perfect for a study or music room) Redesigned space, this great house now has a new master bath and a big walk in closet! DREAM KITCHEN! Recently renovated with custom, cinnamon stained, maple cabinetry, a barnwood style backsplash, upscale stainless appliances and a new granite center island with a curved front. Updated hall bath with custom tile shower. Terrific pantry with fold out doors for extra storage. Skylights allowing lots of natural light to flow in and sliding glass doors directly to the ENORMOUS balcony/deck...almost the ENTIRE length of the back side of the house and overlooking great views of the scenic back yard. Private and park-like 3/4 ACRE extra deep & quite private lot. Relax and enjoy this nature's paradise... shared by the wildlife that also calls this home. Southern exposure in the back yard back yard, perfect for gatherings and cook outs. The lower level certainly could be used as SEPARATE LIVING ARRANGEMENT! Includes a spacious (31 x 25) family room, a 2nd full kitchen, beautiful built in wood bar matching custom cabinetry, the 3rd full bath, 2nd brick fireplace & 4th (20x12) bedroom. Need a 5th bedroom? Just add a closet & a door to the bsmt bonus room to have another (20x12) bedroom. Or use this EXTRA SPACE as a KIDS PLAYROOM, a home office, hobby room or another sitting area. Still need more space? There is even is a good sized workshop in the bsmt. Walk-out basement from the lower level with a sliding glass door to the covered concrete patio area, flanked by two brick walls. 2 bay garage with a (16x12) EXTRA bump out space in back, perfect for a shop or additional storage Direct access from the garage to the big laundry room, that has a sink & leads right to the kitchen. Tremendous amount of property for this price and a one of a kind, custom ranch. You will NOT be disappointed with this one (unless you don't schedule a showing soon enough and miss out) Isn't it time to make your move? Join the community of Mahomet with the forest preserve, lakes, parks, walking trails, legendary schools & consistent property demand!
