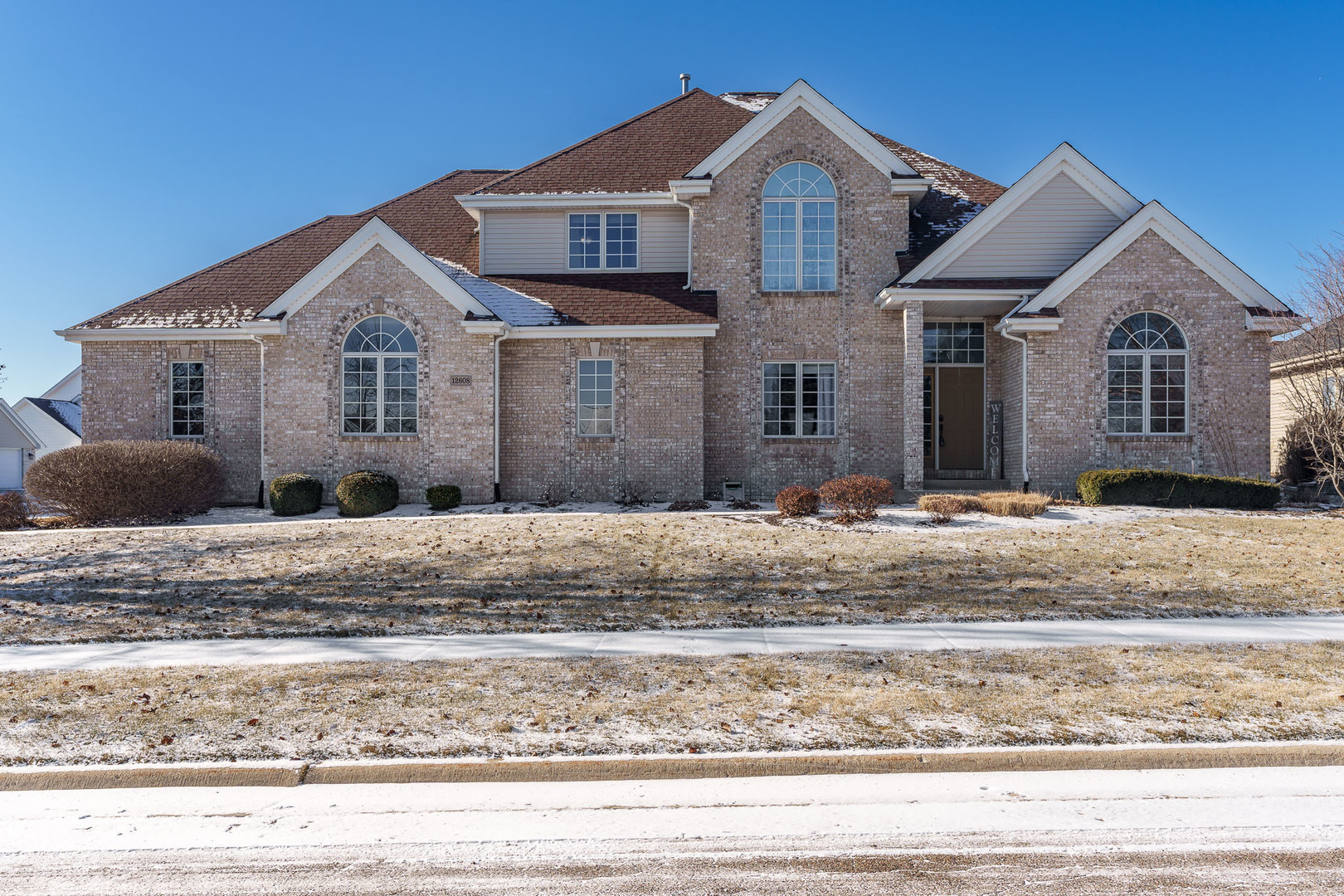Welcome to this exquisite 2-story home located in desirable Inverness subdivision in Boone county. Style and functionality come together in a move-in-ready masterpiece. From the moment you step into the spacious foyer, you'll love the open-concept design that flows seamlessly into the great room. With its soaring ceiling and dramatic wall of windows, the great room is filled with natural light, and features beautiful hardwood floors, a cozy fireplace, and an open staircase leading to the second floor. Conveniently located just off the foyer, a private den offers the perfect space for a home office or study. Adjacent to the foyer, the formal dining room transitions into the back hallway and kitchen, making it ideal for hosting gatherings and entertaining guests. The kitchen is a chef's dream, featuring abundant cabinetry, a tile backsplash, granite countertops, and a large center island with a sink and bar seating, plus a sunlit dining area. The first-floor primary suite is a true retreat, offering a trayed ceiling and a luxurious en-suite bathroom. Complete with granite countertops, a whirlpool tub, a separate shower and toilet area, and a walk-in closet, it's the perfect sanctuary. The first-floor laundry room and a half bath add convenience to the main level. Upstairs, you'll find three spacious bedrooms and full bathroom, perfect for family or guests. Step into the incredibly finished lower level, a luxurious extension of the home that offers both comfort and style. This versatile space boasts high-end finishes throughout. The family room is perfect for entertaining, cozy movie nights or casual gatherings. A stunning kitchenette with granite countertops, modern cabinetry, and a stylish backsplash makes entertaining effortless. Fitness enthusiasts will appreciate the private gym, with ample space for equipment and mirrored walls. The fifth bedroom on this level is spacious and ideal for guests or multi-generational living, and is accompanied by a full bathroom. Step outside to a backyard ideal for entertaining, complete with a paver patio and a large pergola, perfect for relaxing evenings or lively gatherings. Situated on a desirable corner lot, in the choice school district, this home also includes a spacious side-load 3.5-car garage and fenced backyard. Great location with quick access to I-90, MercyHealth, sports arenas, restaurants and shopping. Don't miss your chance to call this exceptional home your own!
