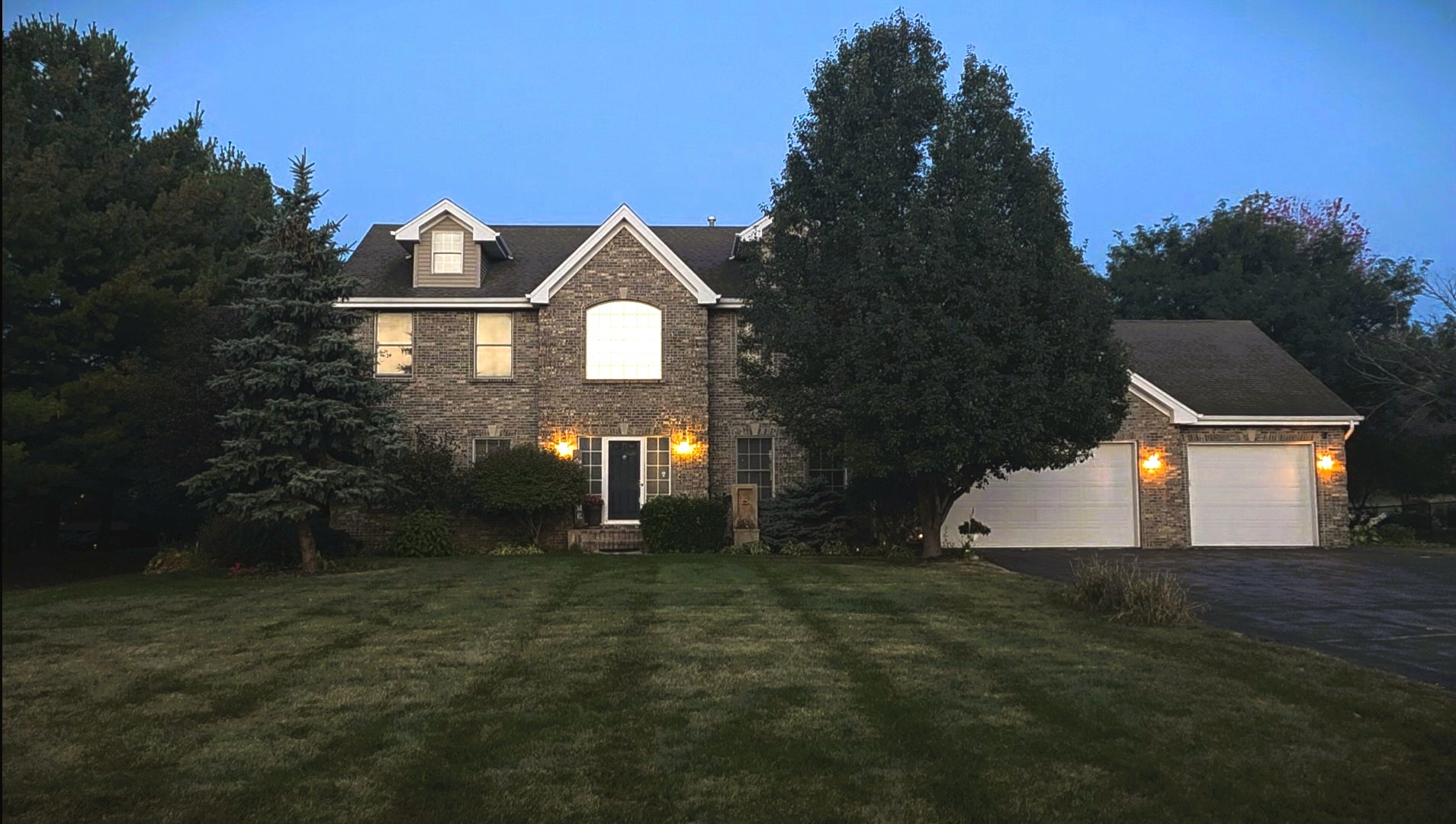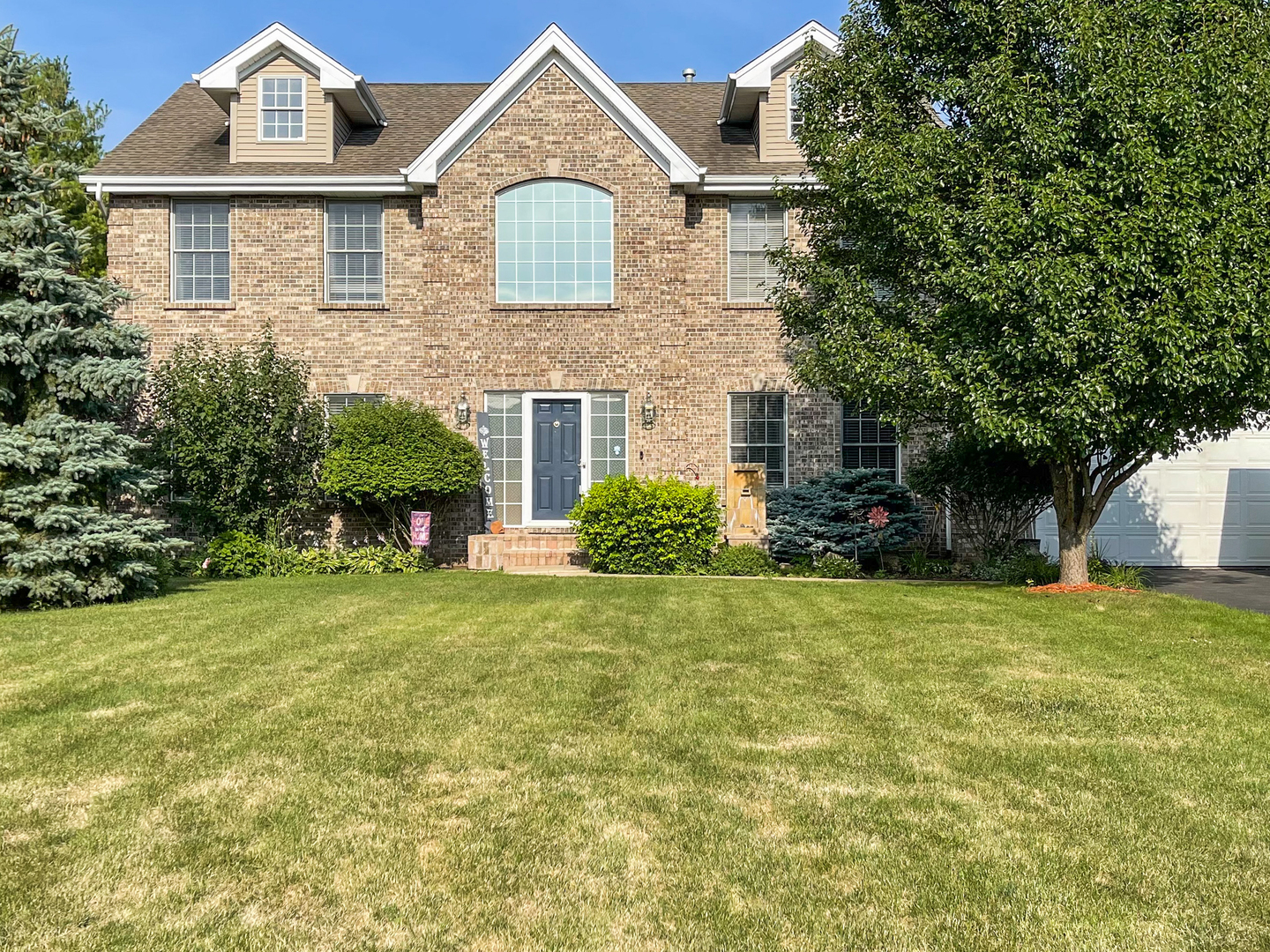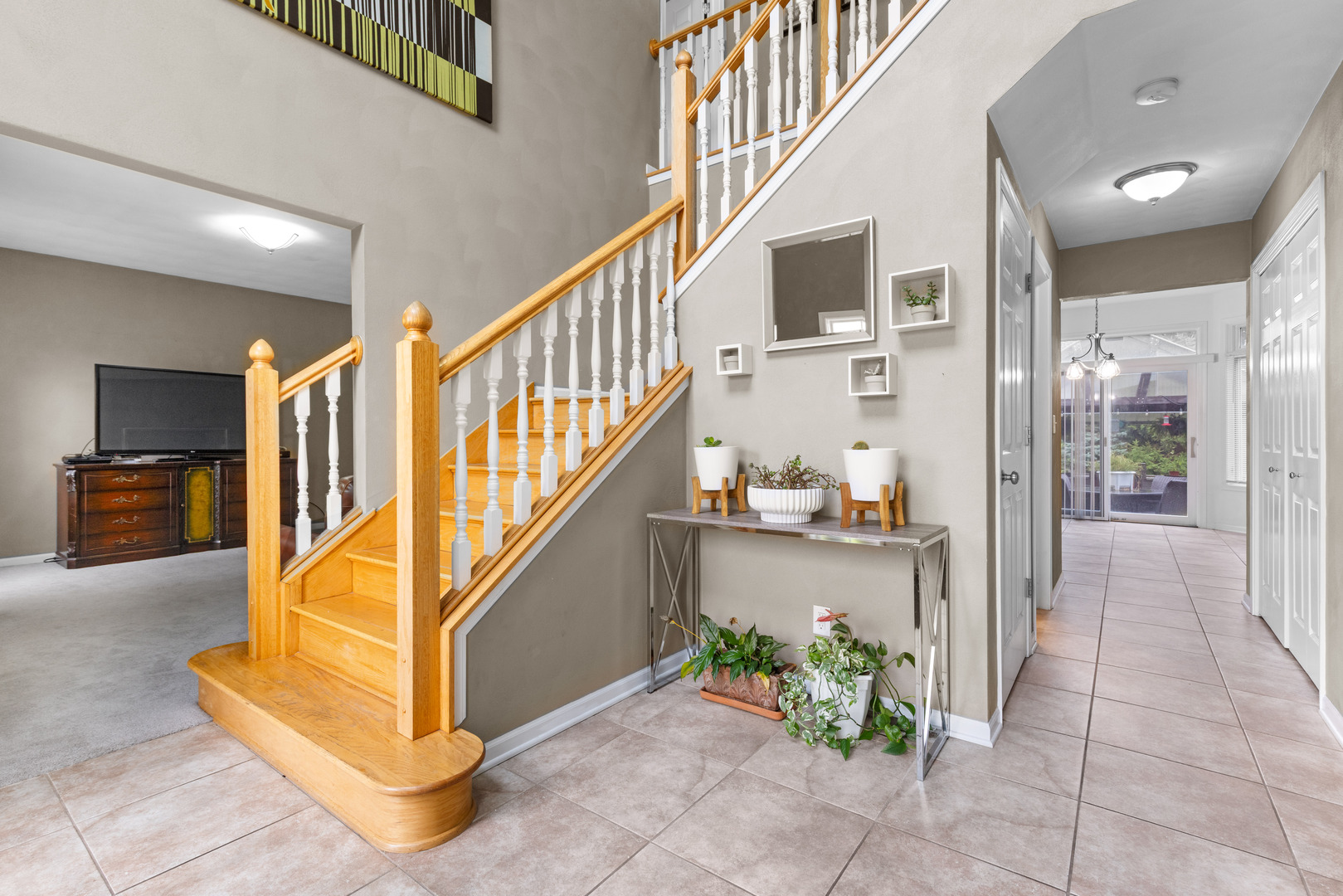


11939 Argyle Road, Loves Park, IL 61111
$415,000
4
Beds
4
Baths
3,670
Sq Ft
Single Family
Active
Listed by
Mary Maxted
Keller Williams Realty Signature
Last updated:
November 1, 2025, 11:41 AM
MLS#
12507682
Source:
MLSNI
About This Home
Home Facts
Single Family
4 Baths
4 Bedrooms
Built in 2007
Price Summary
415,000
$113 per Sq. Ft.
MLS #:
12507682
Last Updated:
November 1, 2025, 11:41 AM
Added:
6 day(s) ago
Rooms & Interior
Bedrooms
Total Bedrooms:
4
Bathrooms
Total Bathrooms:
4
Full Bathrooms:
2
Interior
Living Area:
3,670 Sq. Ft.
Structure
Structure
Building Area:
3,670 Sq. Ft.
Year Built:
2007
Lot
Lot Size (Sq. Ft):
21,344
Finances & Disclosures
Price:
$415,000
Price per Sq. Ft:
$113 per Sq. Ft.
Contact an Agent
Yes, I would like more information from Coldwell Banker. Please use and/or share my information with a Coldwell Banker agent to contact me about my real estate needs.
By clicking Contact I agree a Coldwell Banker Agent may contact me by phone or text message including by automated means and prerecorded messages about real estate services, and that I can access real estate services without providing my phone number. I acknowledge that I have read and agree to the Terms of Use and Privacy Notice.
Contact an Agent
Yes, I would like more information from Coldwell Banker. Please use and/or share my information with a Coldwell Banker agent to contact me about my real estate needs.
By clicking Contact I agree a Coldwell Banker Agent may contact me by phone or text message including by automated means and prerecorded messages about real estate services, and that I can access real estate services without providing my phone number. I acknowledge that I have read and agree to the Terms of Use and Privacy Notice.