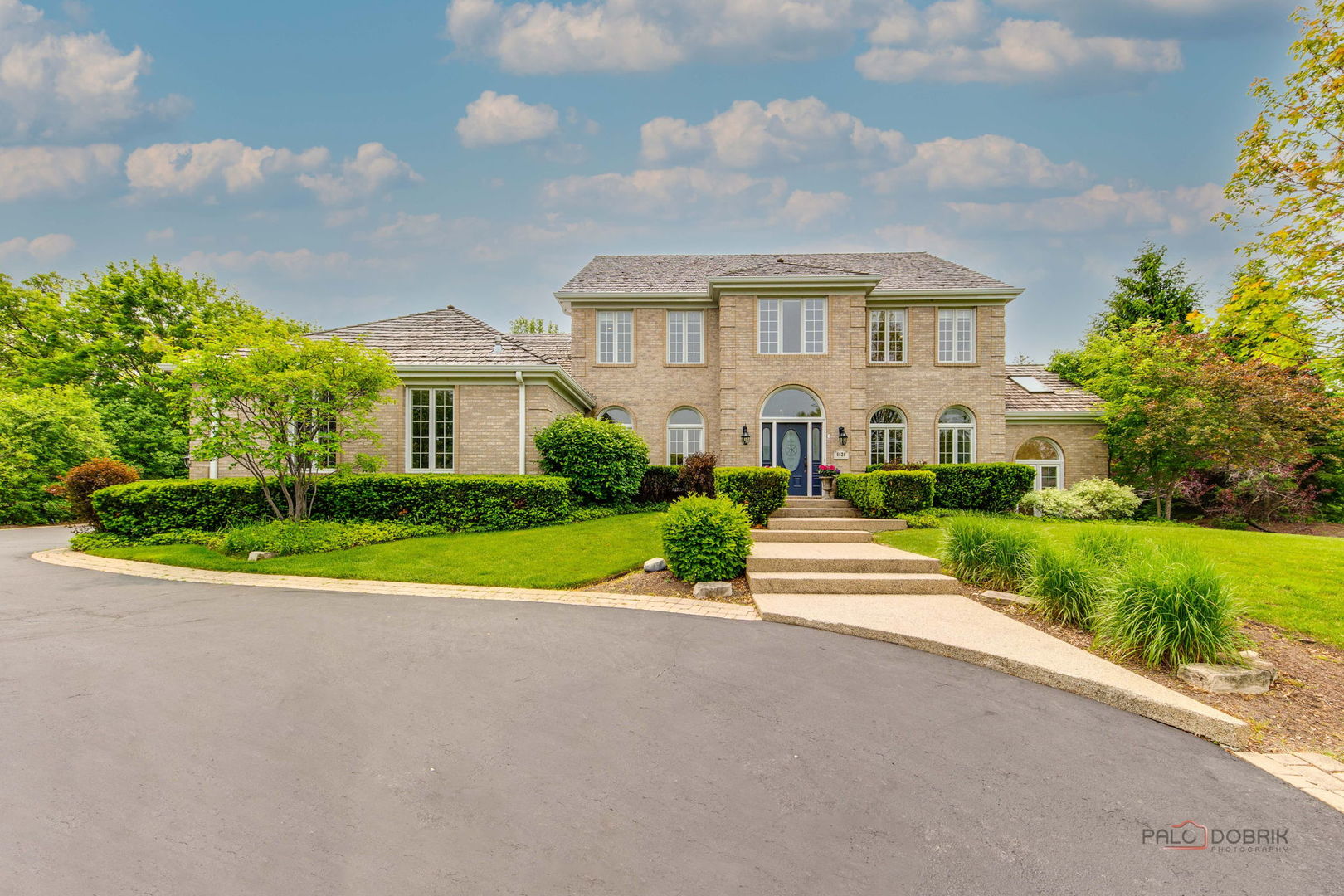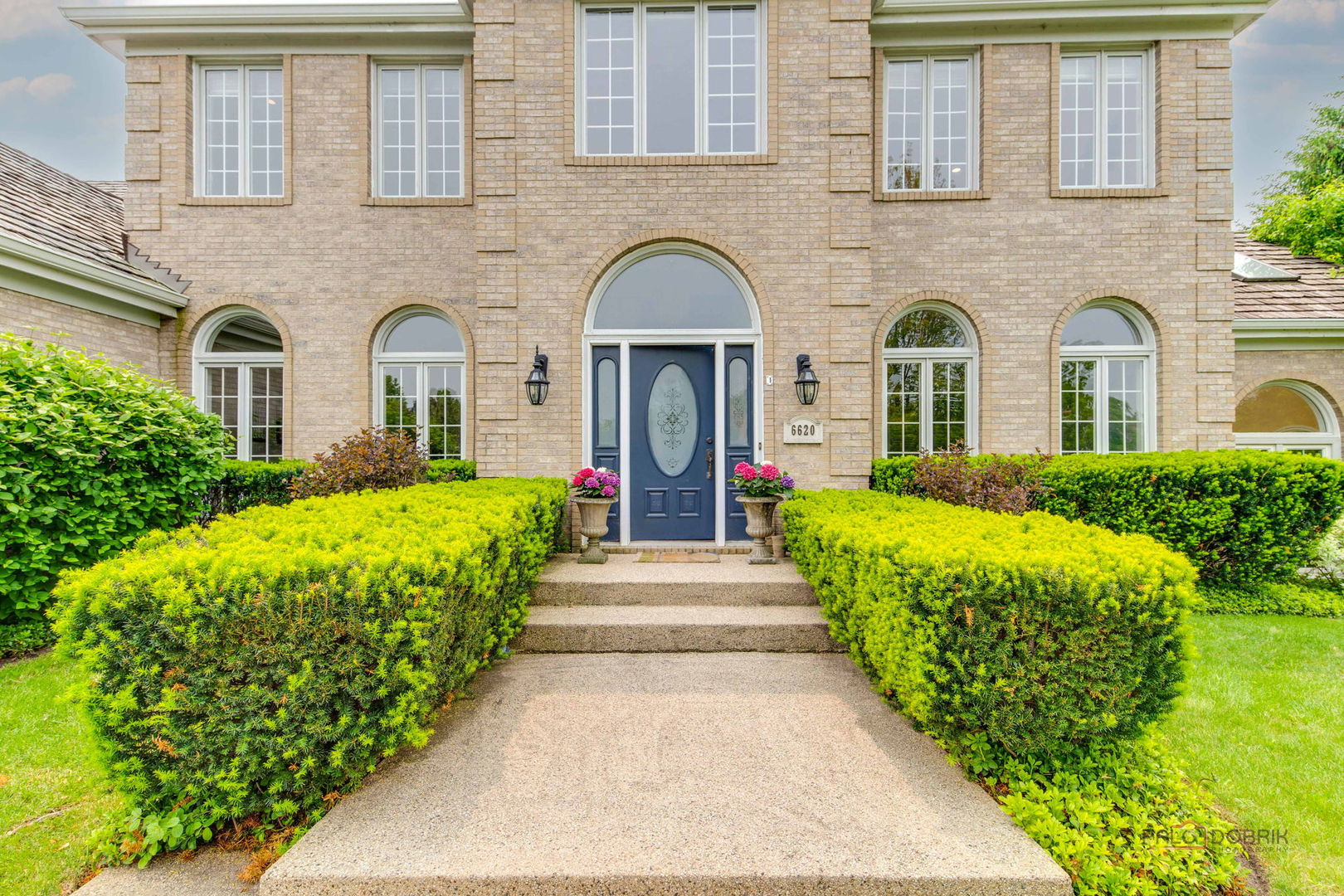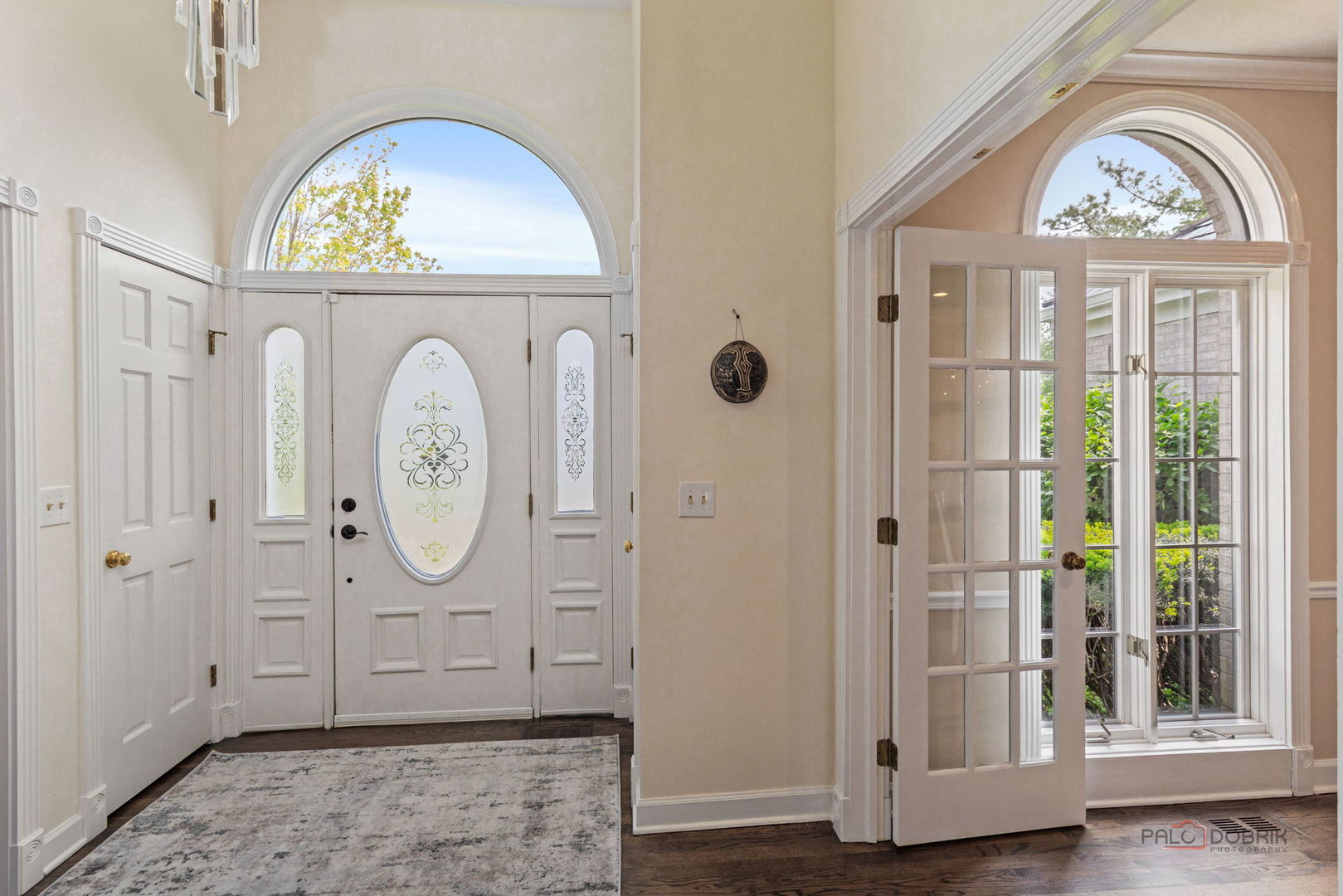


6620 Carriage Way, Long Grove, IL 60047
$1,188,000
4
Beds
4
Baths
4,342
Sq Ft
Single Family
Pending
Listed by
Irina Khaykin
RE/MAX United
Last updated:
July 21, 2025, 04:41 PM
MLS#
12374551
Source:
MLSNI
About This Home
Home Facts
Single Family
4 Baths
4 Bedrooms
Built in 1991
Price Summary
1,188,000
$273 per Sq. Ft.
MLS #:
12374551
Last Updated:
July 21, 2025, 04:41 PM
Added:
2 month(s) ago
Rooms & Interior
Bedrooms
Total Bedrooms:
4
Bathrooms
Total Bathrooms:
4
Full Bathrooms:
3
Interior
Living Area:
4,342 Sq. Ft.
Structure
Structure
Architectural Style:
Contemporary
Building Area:
4,342 Sq. Ft.
Year Built:
1991
Lot
Lot Size (Sq. Ft):
59,794
Finances & Disclosures
Price:
$1,188,000
Price per Sq. Ft:
$273 per Sq. Ft.
Contact an Agent
Yes, I would like more information from Coldwell Banker. Please use and/or share my information with a Coldwell Banker agent to contact me about my real estate needs.
By clicking Contact I agree a Coldwell Banker Agent may contact me by phone or text message including by automated means and prerecorded messages about real estate services, and that I can access real estate services without providing my phone number. I acknowledge that I have read and agree to the Terms of Use and Privacy Notice.
Contact an Agent
Yes, I would like more information from Coldwell Banker. Please use and/or share my information with a Coldwell Banker agent to contact me about my real estate needs.
By clicking Contact I agree a Coldwell Banker Agent may contact me by phone or text message including by automated means and prerecorded messages about real estate services, and that I can access real estate services without providing my phone number. I acknowledge that I have read and agree to the Terms of Use and Privacy Notice.