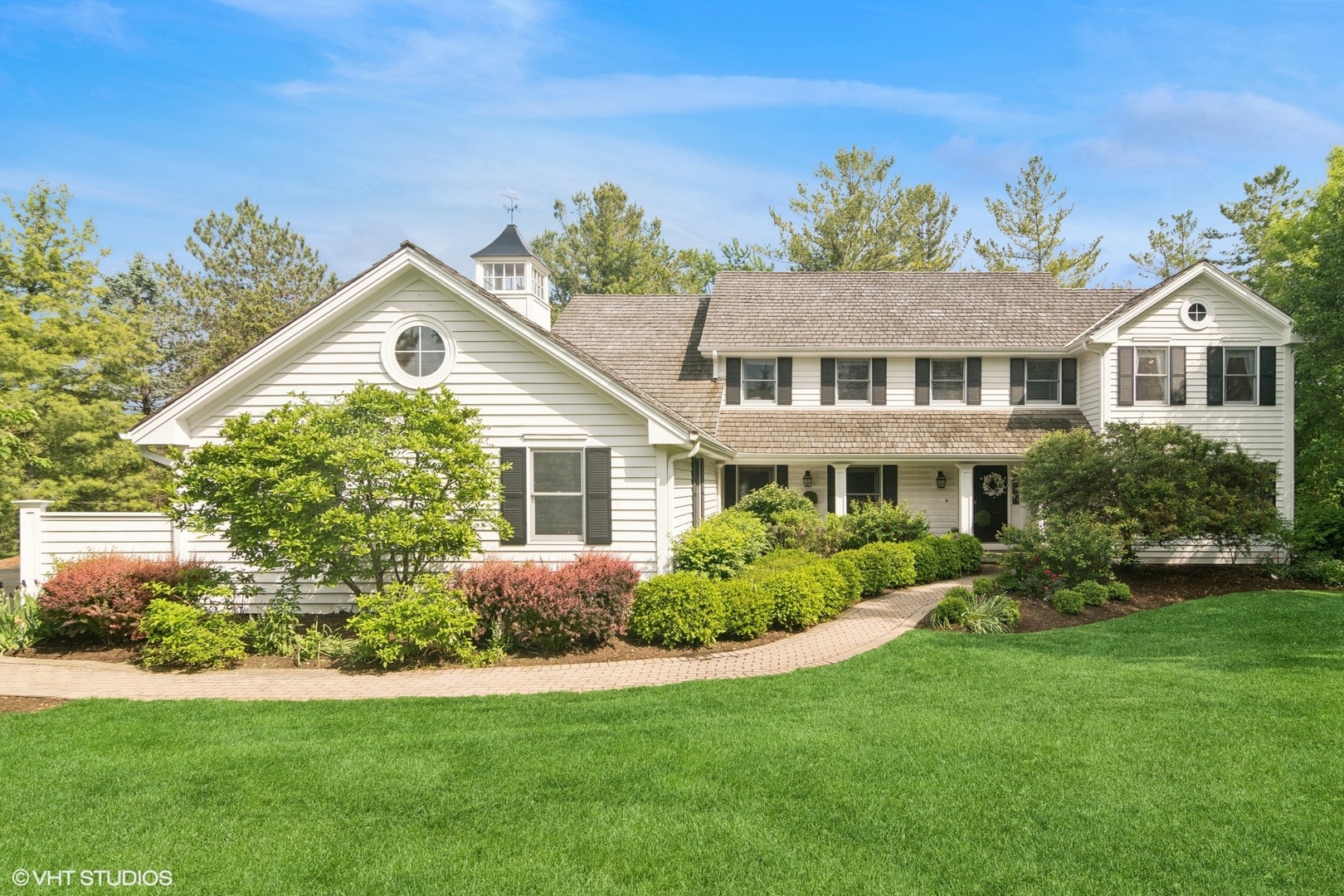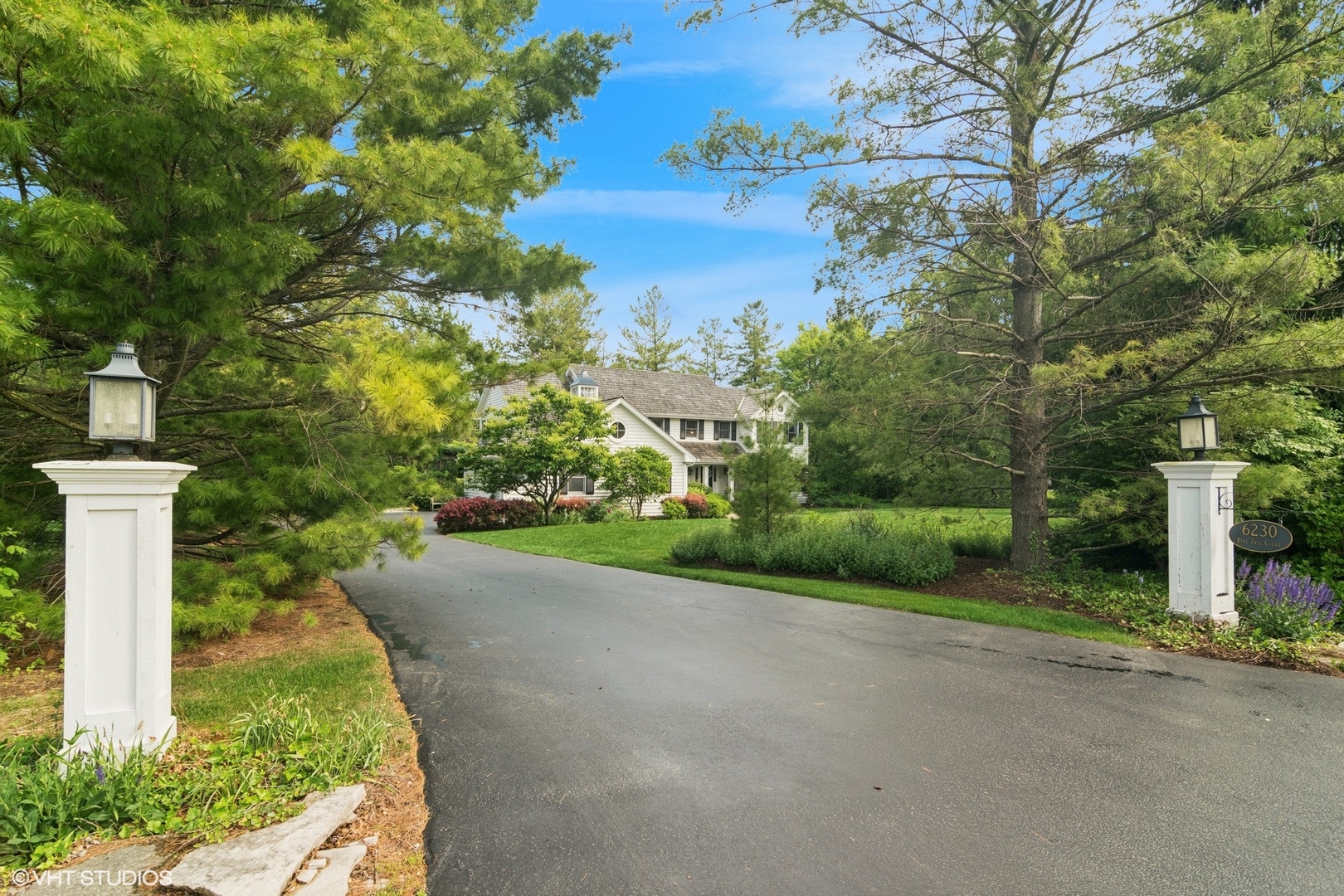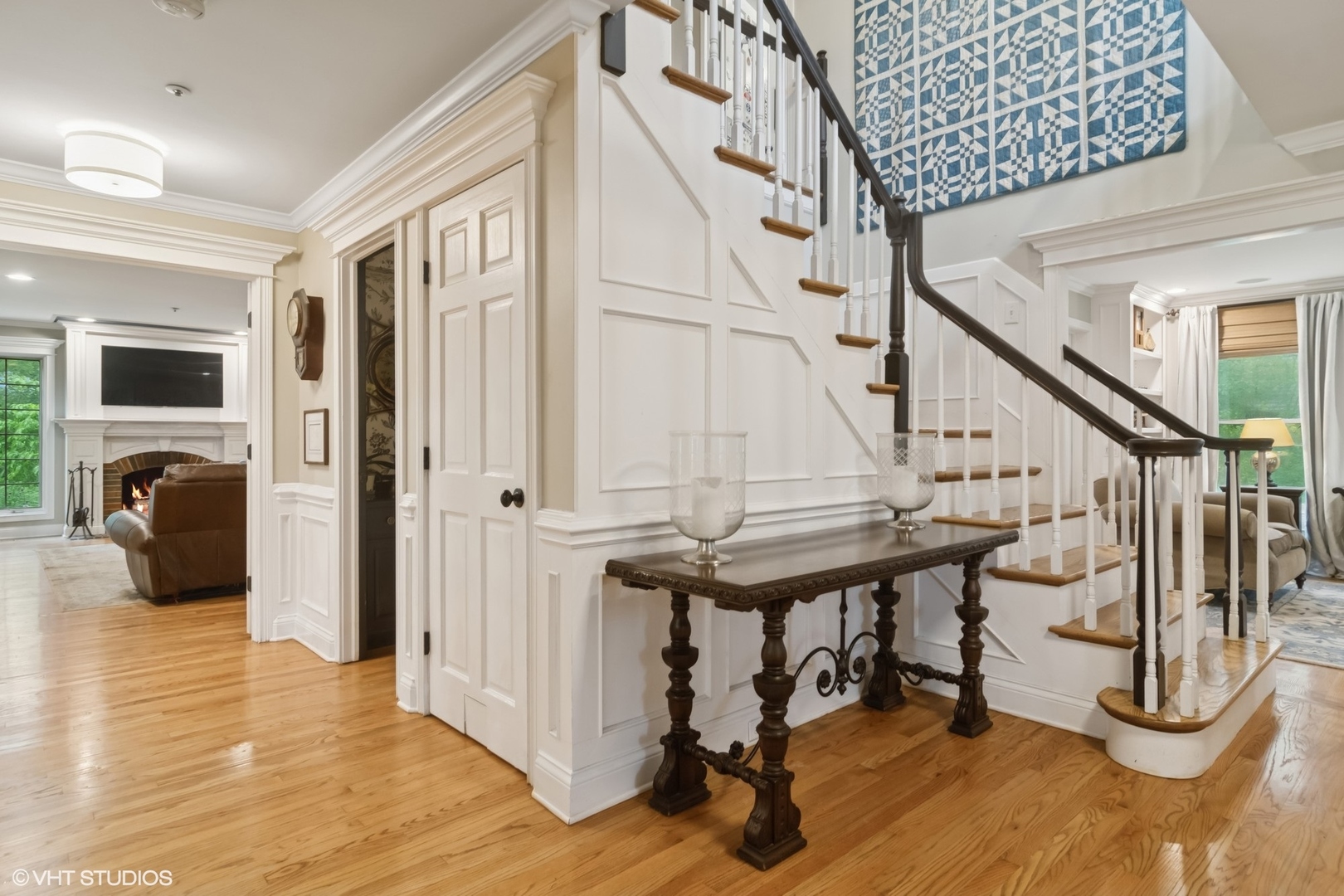


6230 Pine Tree Court, Long Grove, IL 60047
$1,175,000
5
Beds
5
Baths
4,049
Sq Ft
Single Family
Pending
Listed by
Judy Greenberg
Ilene Nye
Compass
Last updated:
June 10, 2025, 02:38 AM
MLS#
12383749
Source:
MLSNI
About This Home
Home Facts
Single Family
5 Baths
5 Bedrooms
Built in 1985
Price Summary
1,175,000
$290 per Sq. Ft.
MLS #:
12383749
Last Updated:
June 10, 2025, 02:38 AM
Added:
11 day(s) ago
Rooms & Interior
Bedrooms
Total Bedrooms:
5
Bathrooms
Total Bathrooms:
5
Full Bathrooms:
3
Interior
Living Area:
4,049 Sq. Ft.
Structure
Structure
Building Area:
4,049 Sq. Ft.
Year Built:
1985
Lot
Lot Size (Sq. Ft):
78,408
Finances & Disclosures
Price:
$1,175,000
Price per Sq. Ft:
$290 per Sq. Ft.
Contact an Agent
Yes, I would like more information from Coldwell Banker. Please use and/or share my information with a Coldwell Banker agent to contact me about my real estate needs.
By clicking Contact I agree a Coldwell Banker Agent may contact me by phone or text message including by automated means and prerecorded messages about real estate services, and that I can access real estate services without providing my phone number. I acknowledge that I have read and agree to the Terms of Use and Privacy Notice.
Contact an Agent
Yes, I would like more information from Coldwell Banker. Please use and/or share my information with a Coldwell Banker agent to contact me about my real estate needs.
By clicking Contact I agree a Coldwell Banker Agent may contact me by phone or text message including by automated means and prerecorded messages about real estate services, and that I can access real estate services without providing my phone number. I acknowledge that I have read and agree to the Terms of Use and Privacy Notice.