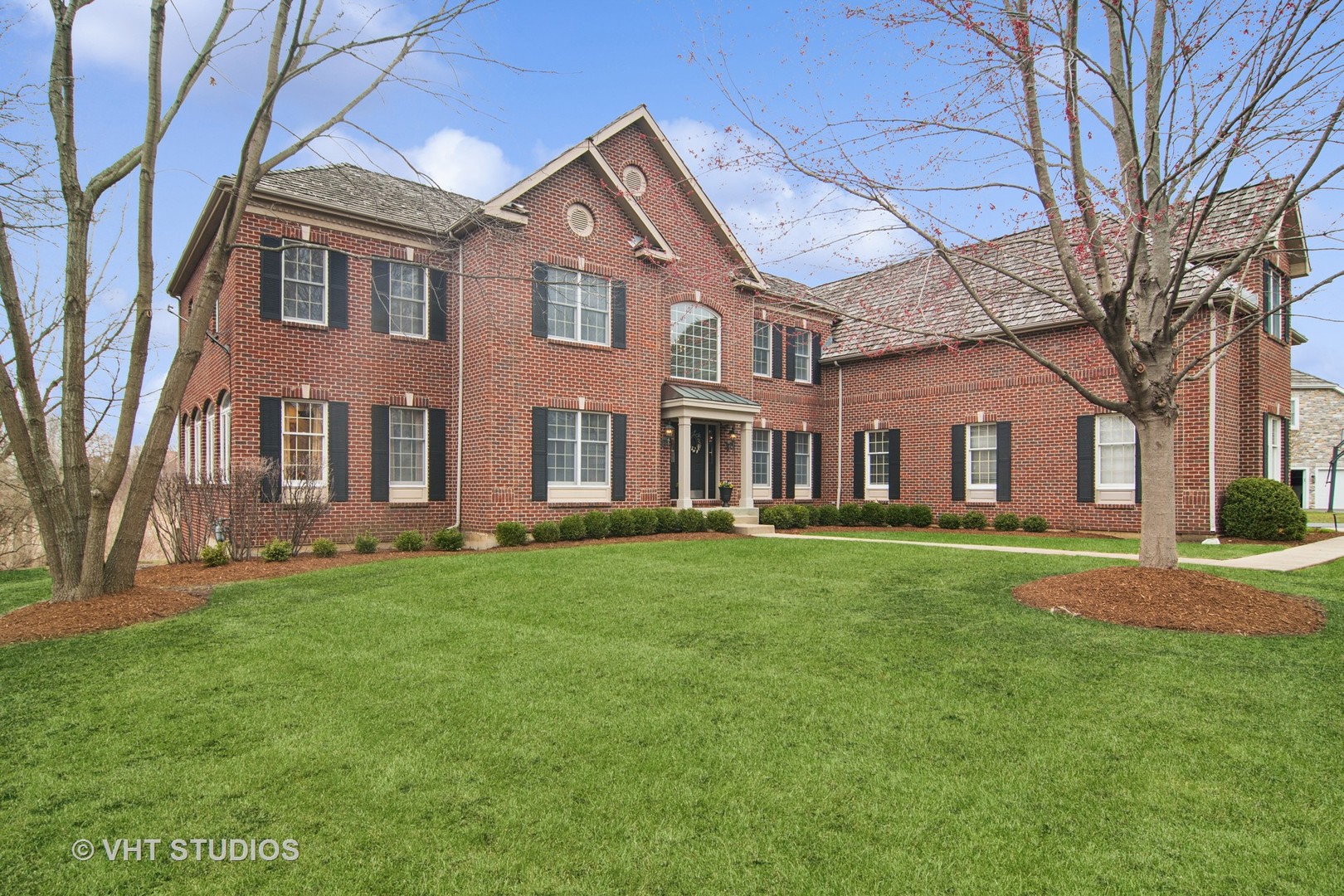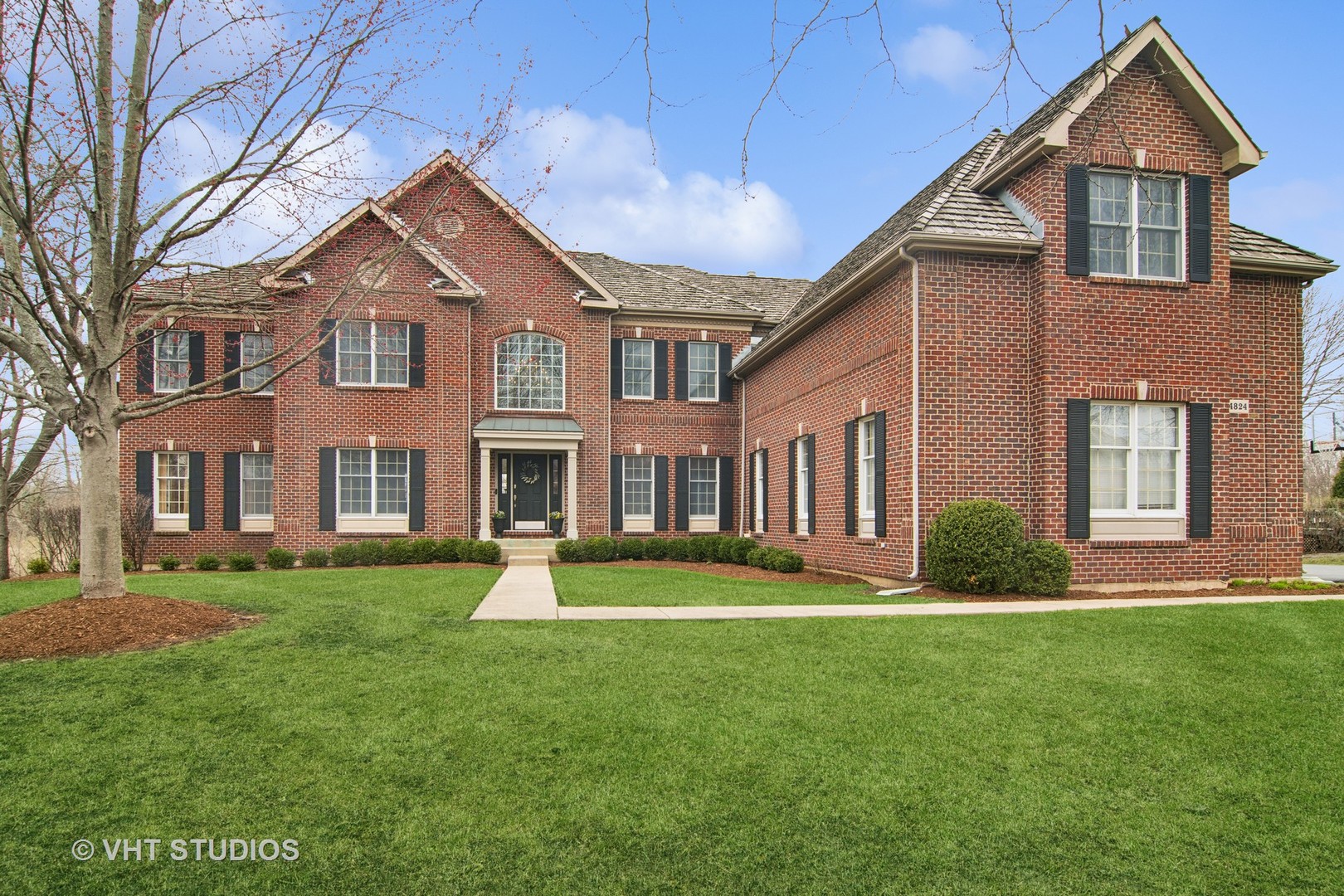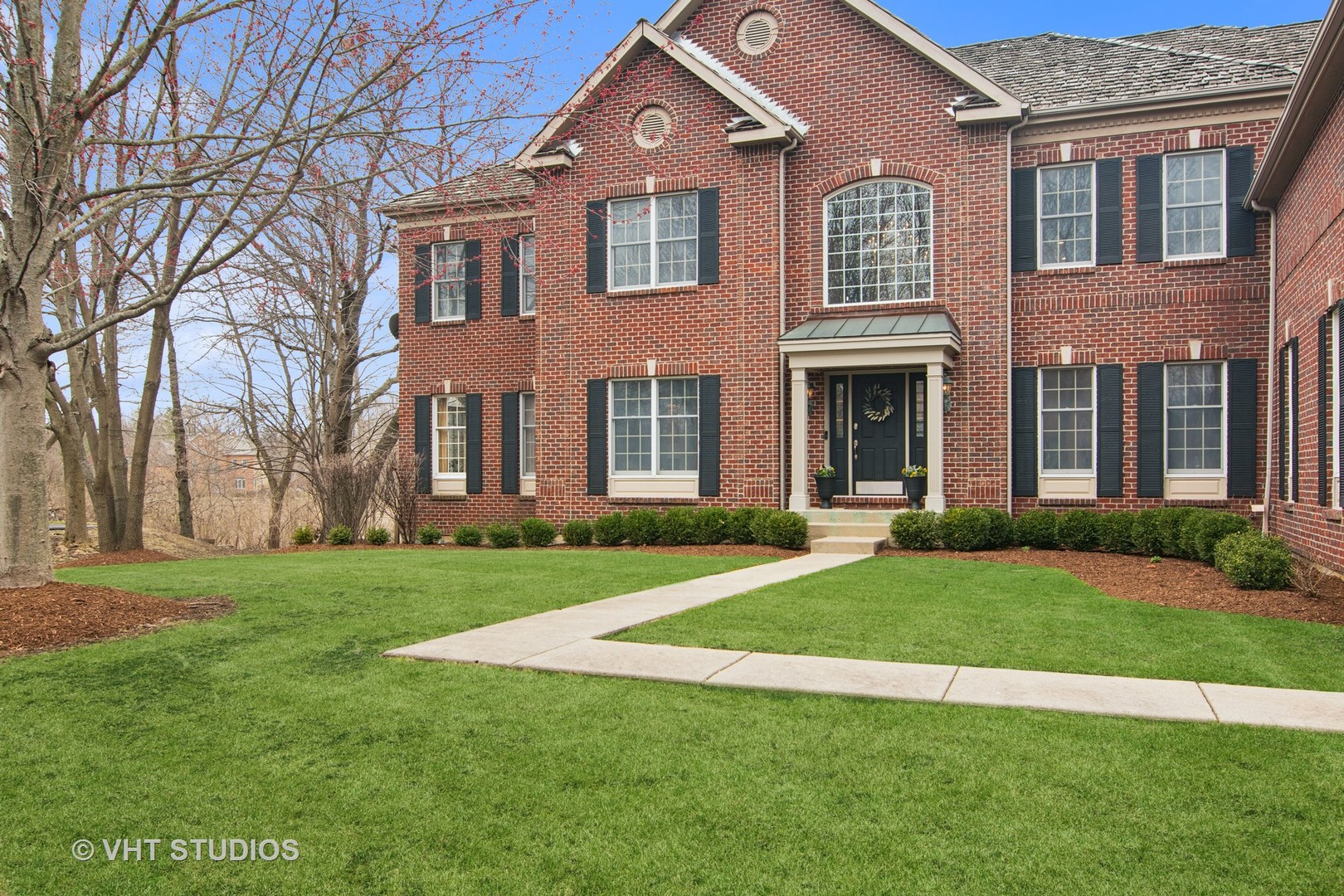


4824 Darlene Court E, Long Grove, IL 60047
Pending
Listed by
Coleen Grenier
Baird & Warner
Last updated:
June 6, 2025, 01:50 PM
MLS#
12374163
Source:
MLSNI
About This Home
Home Facts
Single Family
5 Baths
4 Bedrooms
Built in 2000
Price Summary
1,065,900
$136 per Sq. Ft.
MLS #:
12374163
Last Updated:
June 6, 2025, 01:50 PM
Added:
18 day(s) ago
Rooms & Interior
Bedrooms
Total Bedrooms:
4
Bathrooms
Total Bathrooms:
5
Full Bathrooms:
4
Interior
Living Area:
7,787 Sq. Ft.
Structure
Structure
Building Area:
7,787 Sq. Ft.
Year Built:
2000
Lot
Lot Size (Sq. Ft):
32,670
Finances & Disclosures
Price:
$1,065,900
Price per Sq. Ft:
$136 per Sq. Ft.
Contact an Agent
Yes, I would like more information from Coldwell Banker. Please use and/or share my information with a Coldwell Banker agent to contact me about my real estate needs.
By clicking Contact I agree a Coldwell Banker Agent may contact me by phone or text message including by automated means and prerecorded messages about real estate services, and that I can access real estate services without providing my phone number. I acknowledge that I have read and agree to the Terms of Use and Privacy Notice.
Contact an Agent
Yes, I would like more information from Coldwell Banker. Please use and/or share my information with a Coldwell Banker agent to contact me about my real estate needs.
By clicking Contact I agree a Coldwell Banker Agent may contact me by phone or text message including by automated means and prerecorded messages about real estate services, and that I can access real estate services without providing my phone number. I acknowledge that I have read and agree to the Terms of Use and Privacy Notice.