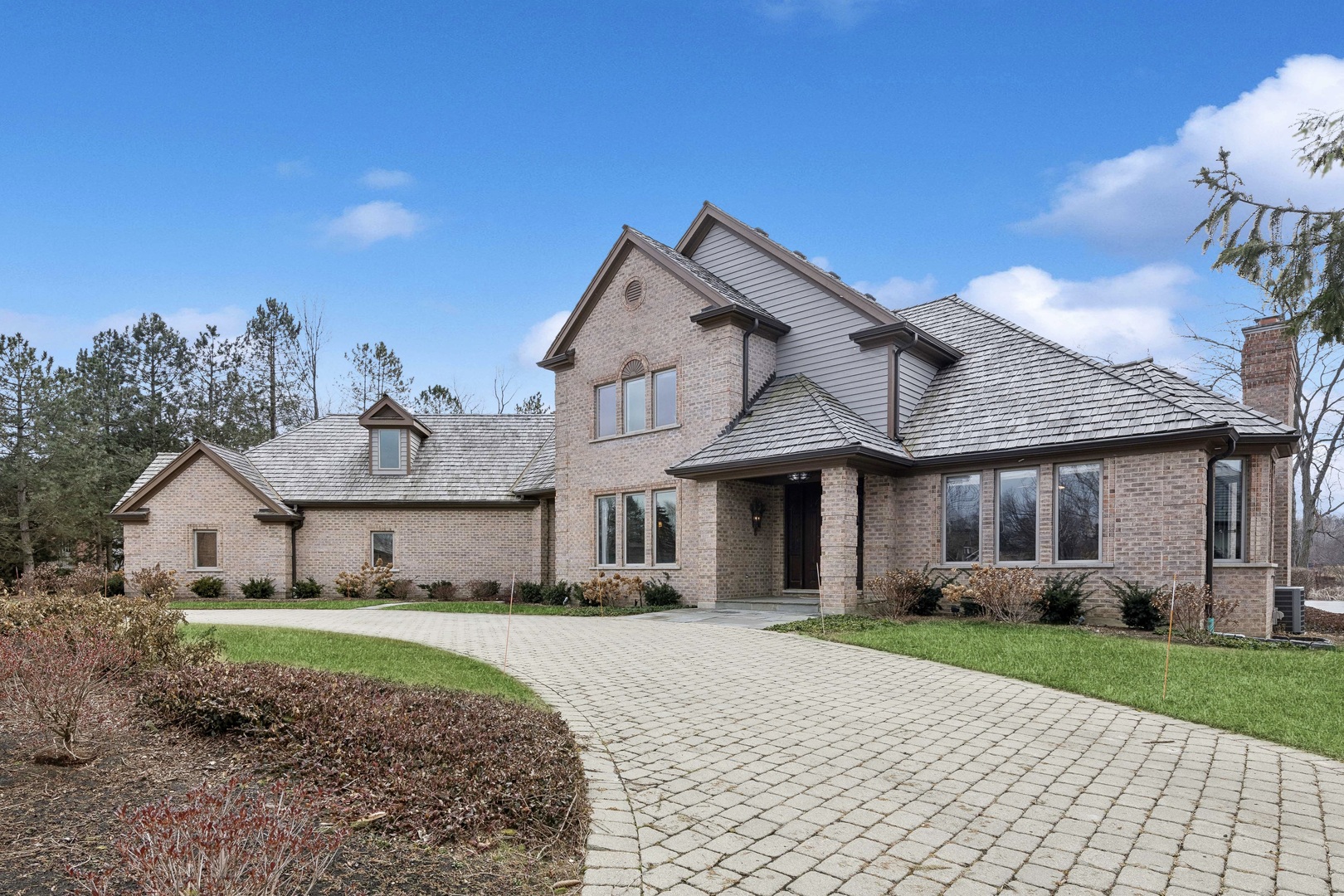Introducing this stately 5-bedroom, 4.2-bath brick home, ideally positioned on a premium water and golf course-view cul-de-sac lot in the highly sought-after gated community of Royal Melbourne. The grand 2-story foyer creates a dramatic first impression, leading to a thoughtfully designed floor plan that seamlessly blends sophisticated entertaining with relaxed family living. A private, richly paneled office and an elegant dining room, adorned with an exquisite chandelier, flow into the expansive family room. Here, floor-to-ceiling windows and sliders bathe the space in natural light, offering stunning views of the outdoors. The custom chef's kitchen is a culinary dream, boasting SubZero and stainless steel appliances, premium cabinetry, granite countertops, and a large center island with a breakfast bar. Adjacent to the kitchen, a sun-drenched sunroom with floor-to-ceiling windows offers directly access to the expansive blue stone patio, perfect for enjoying scenic outdoor moments. The first-floor primary suite serves as a luxurious retreat, featuring a spacious walk-in closet, luxurious bath and access to a charming private patio. Upstairs, three generously sized bedrooms and two full baths are complemented by a unique rooftop deck-accessible from one of the bedrooms-providing a tranquil space to enjoy serene views. A versatile bonus room with a walk-in closet can serve as a 5th bedroom or flexible space. The finished English lower level is an entertainer's dream, featuring a large recreation room, dance/exercise area, wet bar, wine cellar, potential 6th bedroom, full bath, and ample storage space. Luxury touches abound throughout, with custom high-end millwork, designer light fixtures, and fresh paint. The professionally landscaped grounds offer a private oasis, complete with an expansive blue stone patio and a secondary patio for additional outdoor enjoyment. This home is situated within the top-rated Stevenson High School District and award-winning elementary and middle schools, and includes a spacious 3-car garage with convenient access to the English basement. Don't miss this extraordinary opportunity! Note: Roof (2021), HVAC (2021), Washer & Dryer (2022), Refrigerator (2021). Wine Cellar Temperature controller AS-IS.
