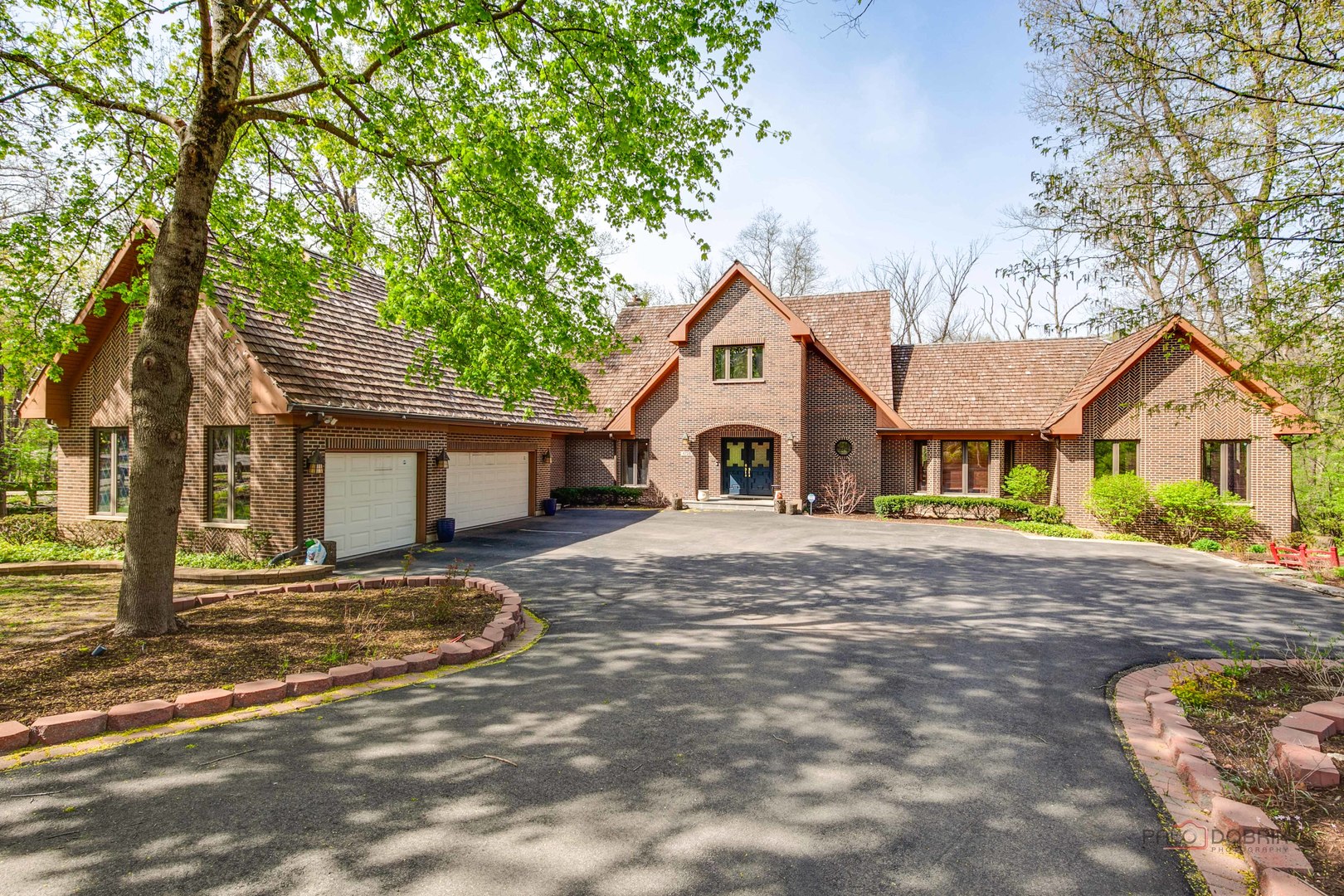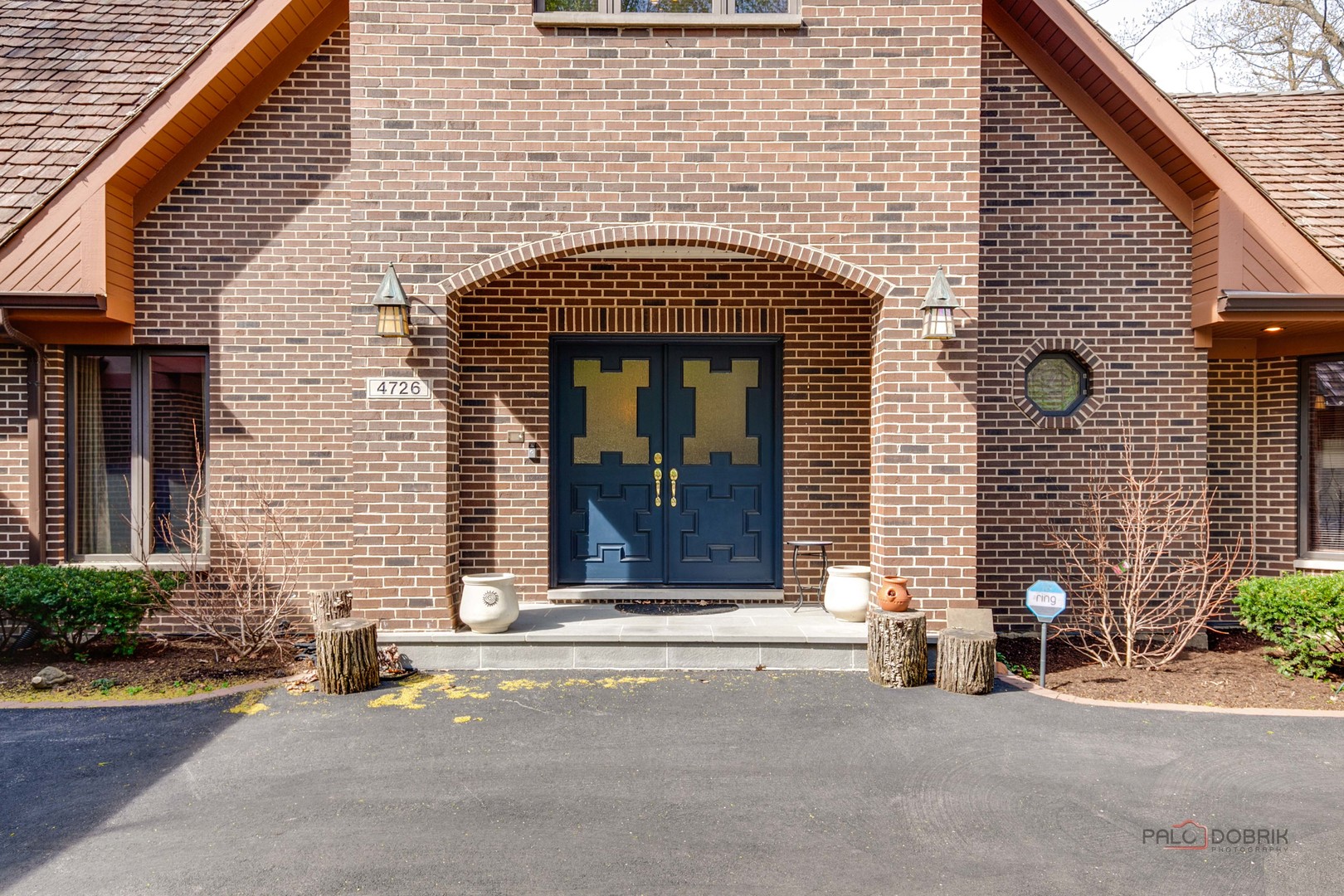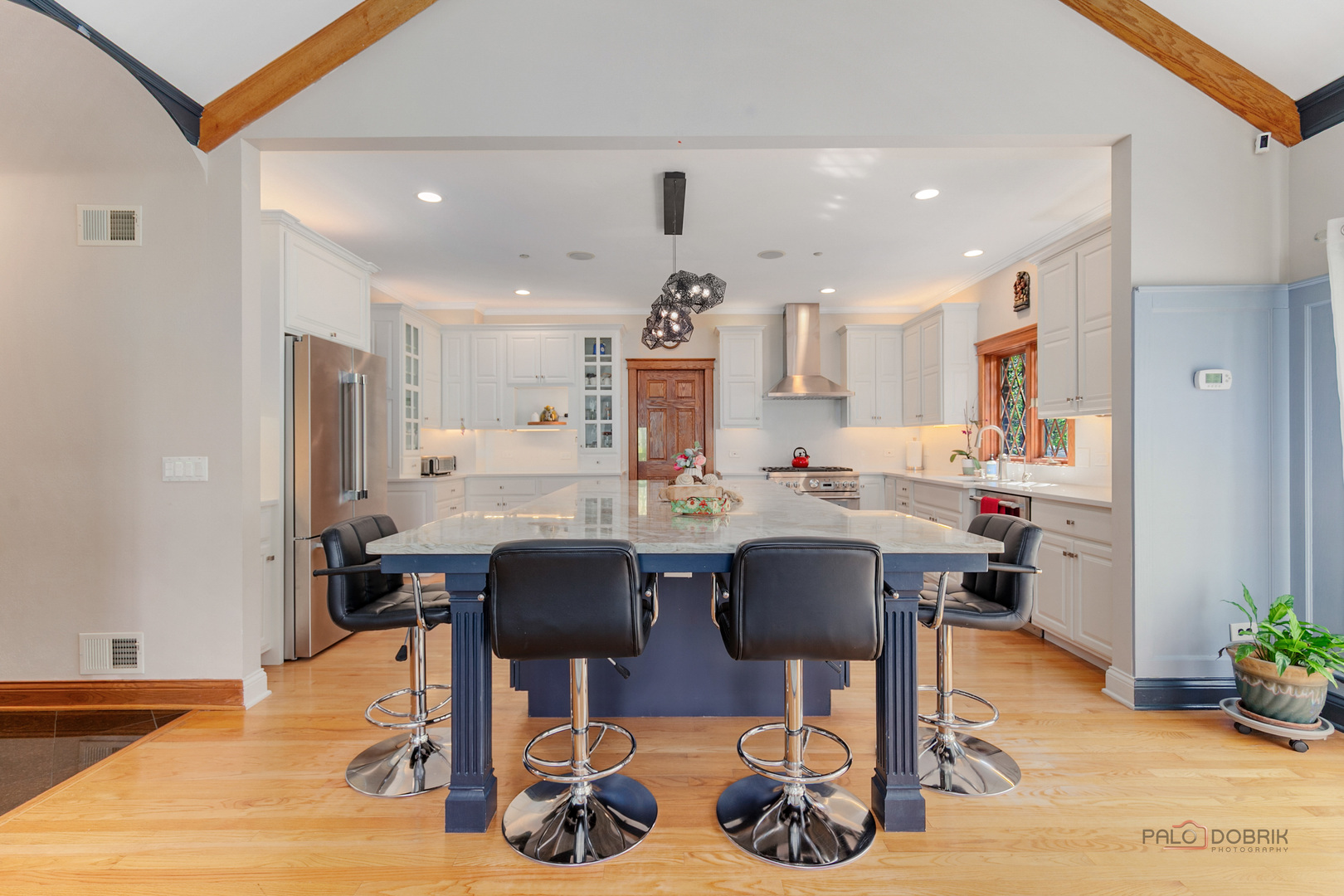4726 Westbury Drive, Long Grove, IL 60047
$1,349,900
6
Beds
7
Baths
7,876
Sq Ft
Single Family
Active
Listed by
Jane Lee
RE/MAX Top Performers
Last updated:
July 20, 2025, 10:49 AM
MLS#
12335777
Source:
MLSNI
About This Home
Home Facts
Single Family
7 Baths
6 Bedrooms
Built in 1995
Price Summary
1,349,900
$171 per Sq. Ft.
MLS #:
12335777
Last Updated:
July 20, 2025, 10:49 AM
Added:
2 month(s) ago
Rooms & Interior
Bedrooms
Total Bedrooms:
6
Bathrooms
Total Bathrooms:
7
Full Bathrooms:
5
Interior
Living Area:
7,876 Sq. Ft.
Structure
Structure
Building Area:
7,876 Sq. Ft.
Year Built:
1995
Lot
Lot Size (Sq. Ft):
47,306
Finances & Disclosures
Price:
$1,349,900
Price per Sq. Ft:
$171 per Sq. Ft.
Contact an Agent
Yes, I would like more information from Coldwell Banker. Please use and/or share my information with a Coldwell Banker agent to contact me about my real estate needs.
By clicking Contact I agree a Coldwell Banker Agent may contact me by phone or text message including by automated means and prerecorded messages about real estate services, and that I can access real estate services without providing my phone number. I acknowledge that I have read and agree to the Terms of Use and Privacy Notice.
Contact an Agent
Yes, I would like more information from Coldwell Banker. Please use and/or share my information with a Coldwell Banker agent to contact me about my real estate needs.
By clicking Contact I agree a Coldwell Banker Agent may contact me by phone or text message including by automated means and prerecorded messages about real estate services, and that I can access real estate services without providing my phone number. I acknowledge that I have read and agree to the Terms of Use and Privacy Notice.


