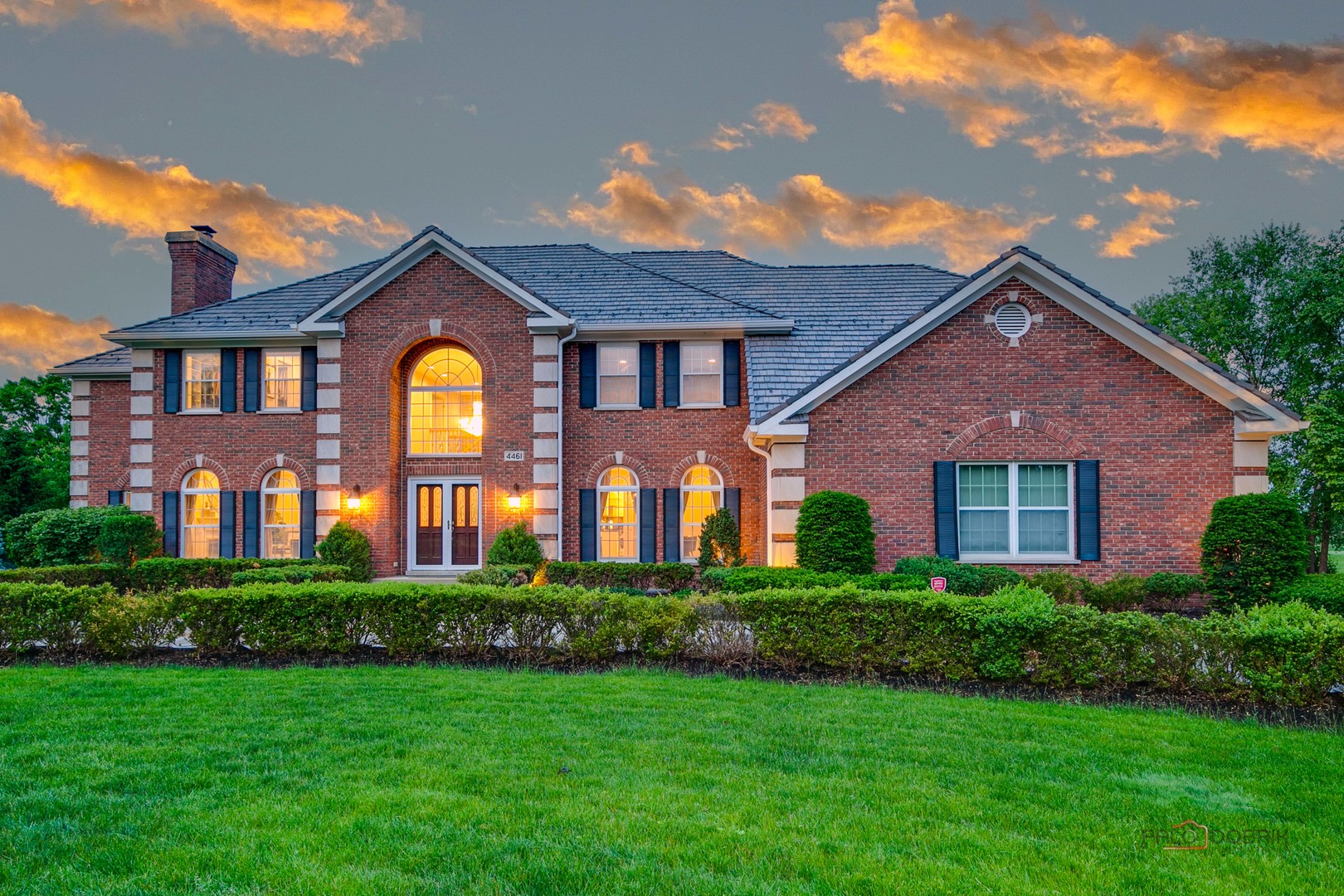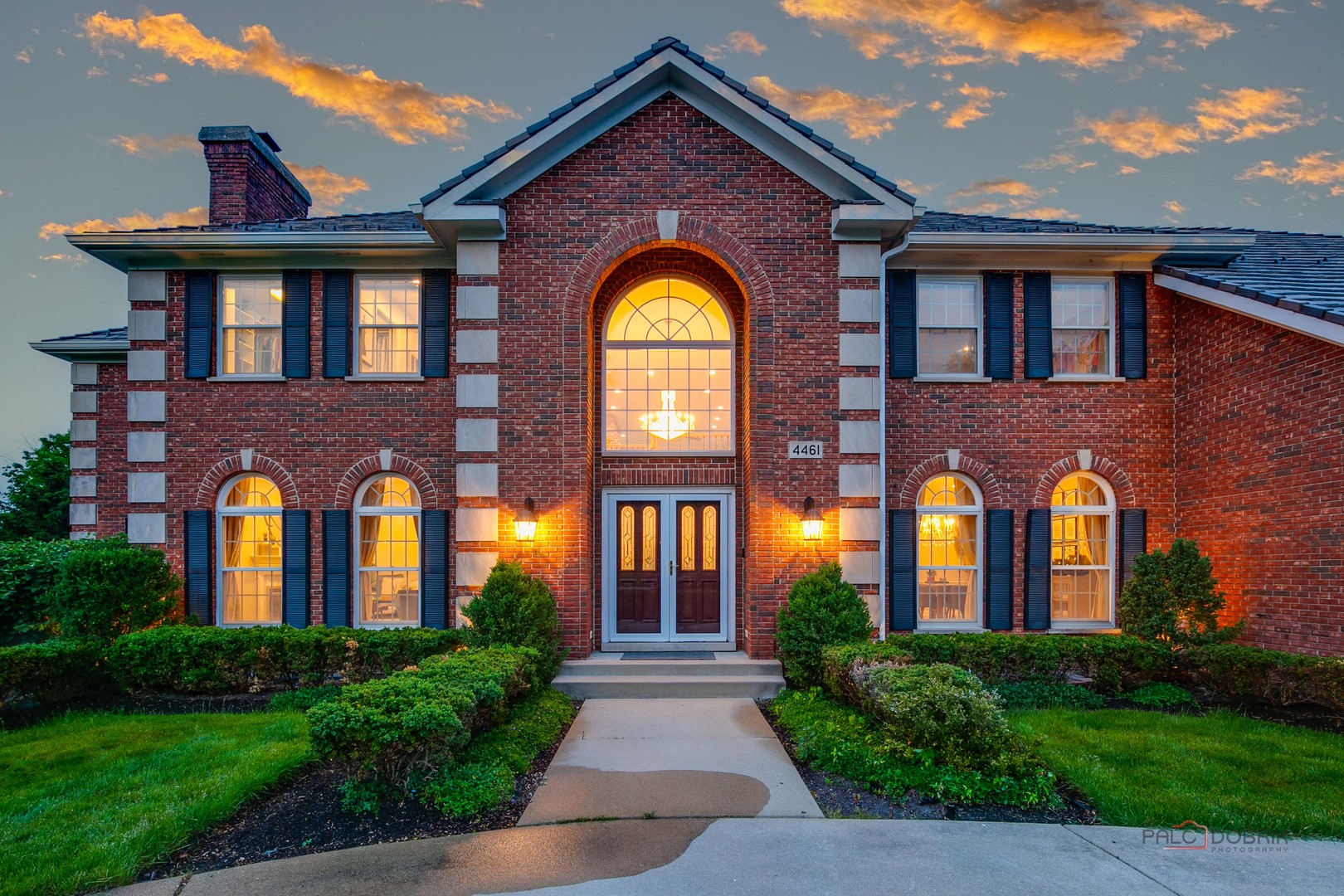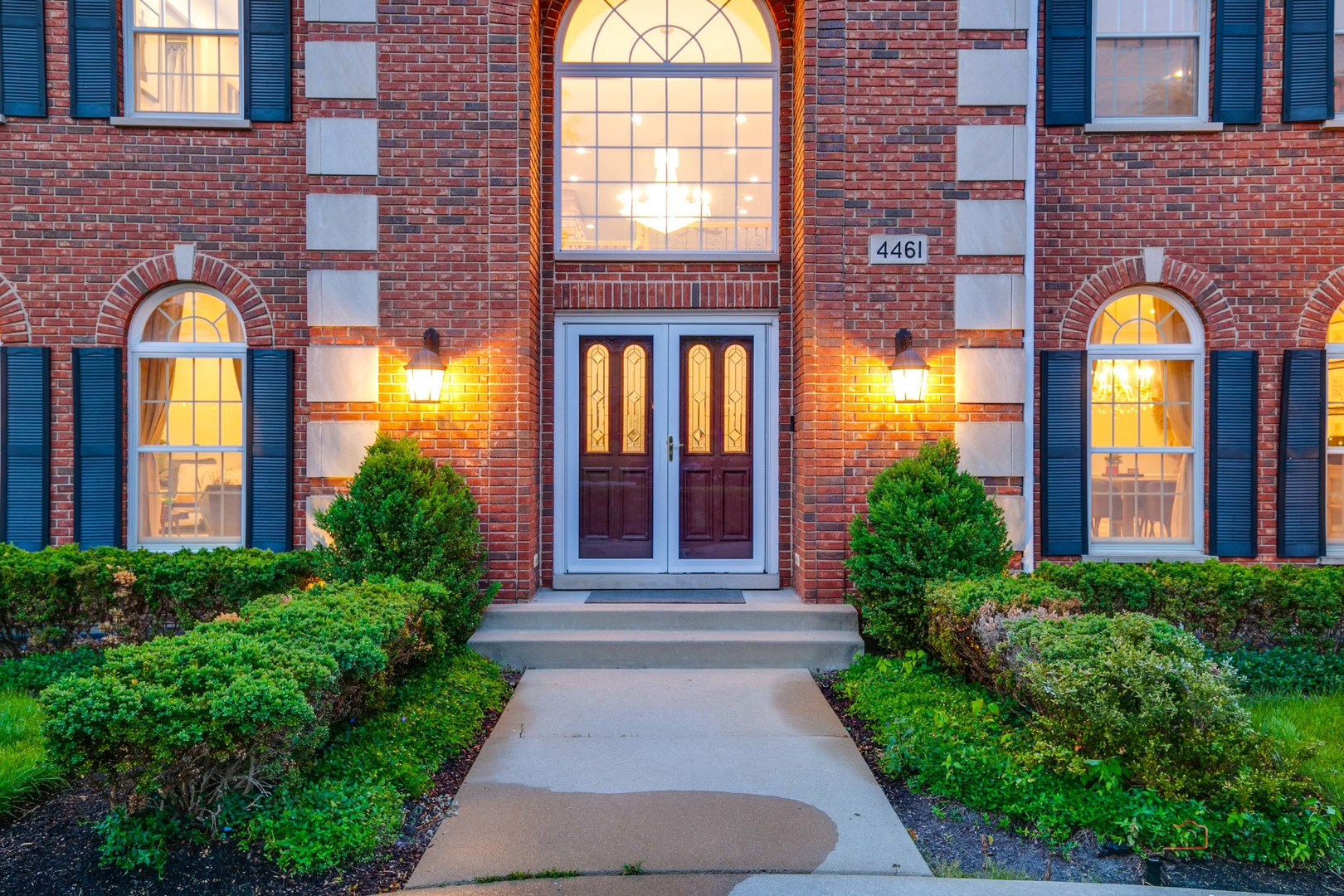4461 Kettering Drive, Long Grove, IL 60047
$1,179,900
5
Beds
4
Baths
5,137
Sq Ft
Single Family
Active
Listed by
Jane Lee
RE/MAX Top Performers
Last updated:
June 9, 2025, 11:43 AM
MLS#
12365405
Source:
MLSNI
About This Home
Home Facts
Single Family
4 Baths
5 Bedrooms
Built in 1994
Price Summary
1,179,900
$229 per Sq. Ft.
MLS #:
12365405
Last Updated:
June 9, 2025, 11:43 AM
Added:
13 day(s) ago
Rooms & Interior
Bedrooms
Total Bedrooms:
5
Bathrooms
Total Bathrooms:
4
Full Bathrooms:
3
Interior
Living Area:
5,137 Sq. Ft.
Structure
Structure
Building Area:
5,137 Sq. Ft.
Year Built:
1994
Lot
Lot Size (Sq. Ft):
32,670
Finances & Disclosures
Price:
$1,179,900
Price per Sq. Ft:
$229 per Sq. Ft.
Contact an Agent
Yes, I would like more information from Coldwell Banker. Please use and/or share my information with a Coldwell Banker agent to contact me about my real estate needs.
By clicking Contact I agree a Coldwell Banker Agent may contact me by phone or text message including by automated means and prerecorded messages about real estate services, and that I can access real estate services without providing my phone number. I acknowledge that I have read and agree to the Terms of Use and Privacy Notice.
Contact an Agent
Yes, I would like more information from Coldwell Banker. Please use and/or share my information with a Coldwell Banker agent to contact me about my real estate needs.
By clicking Contact I agree a Coldwell Banker Agent may contact me by phone or text message including by automated means and prerecorded messages about real estate services, and that I can access real estate services without providing my phone number. I acknowledge that I have read and agree to the Terms of Use and Privacy Notice.


