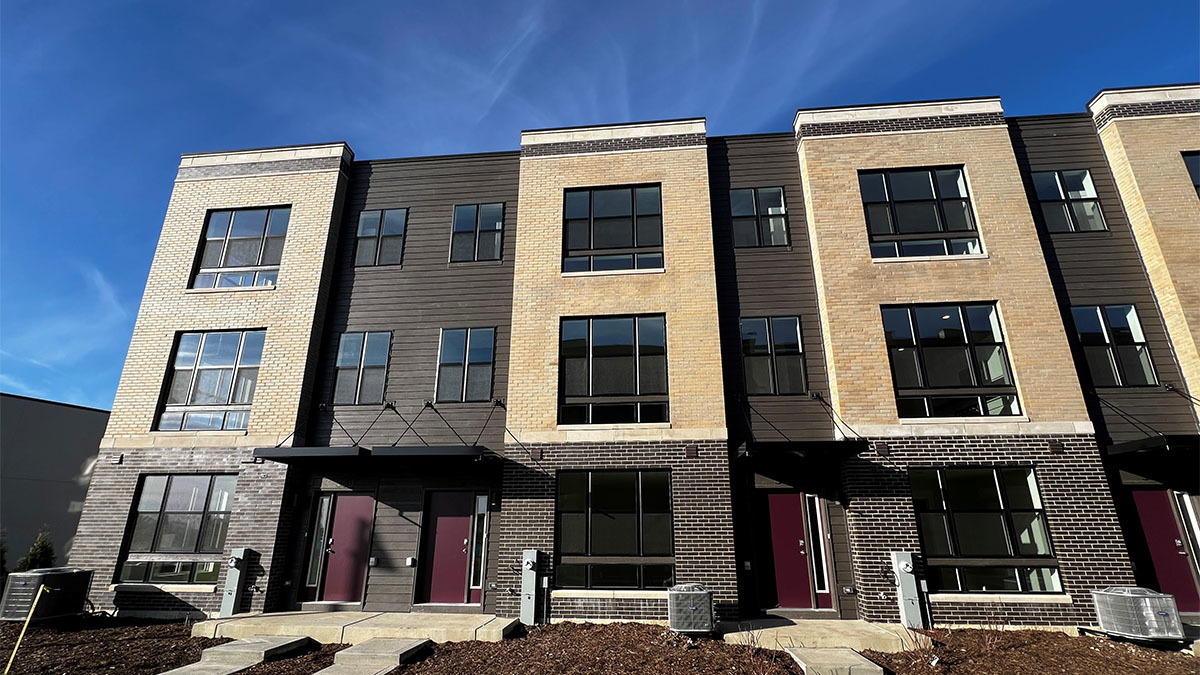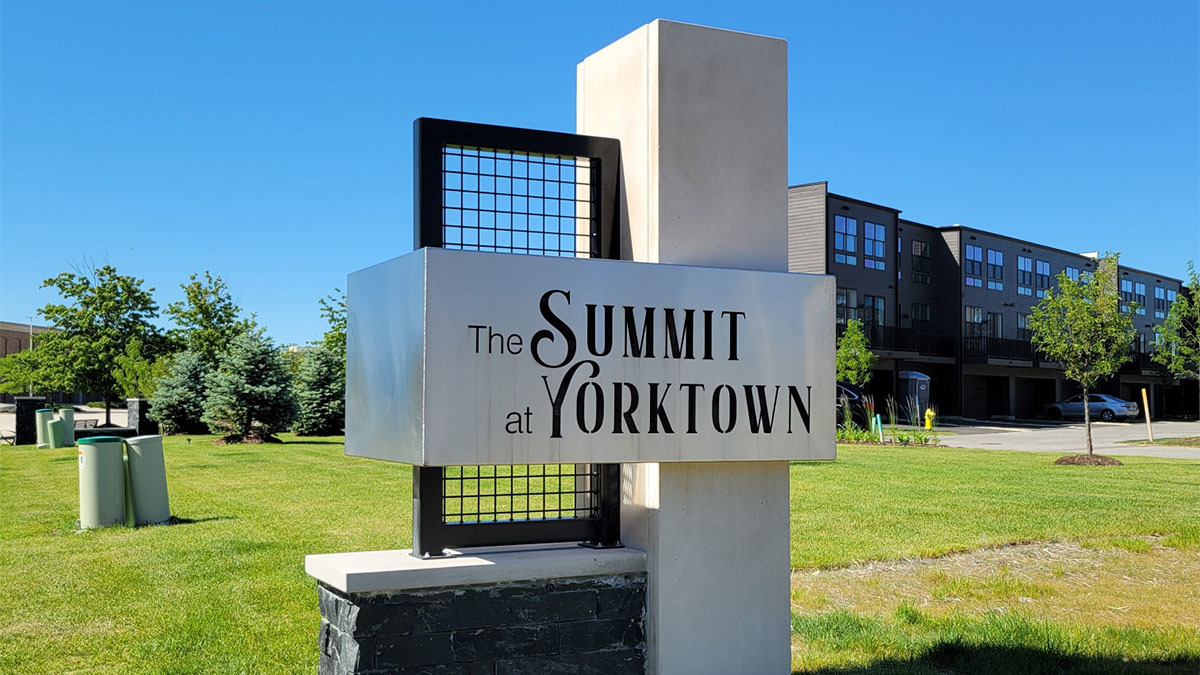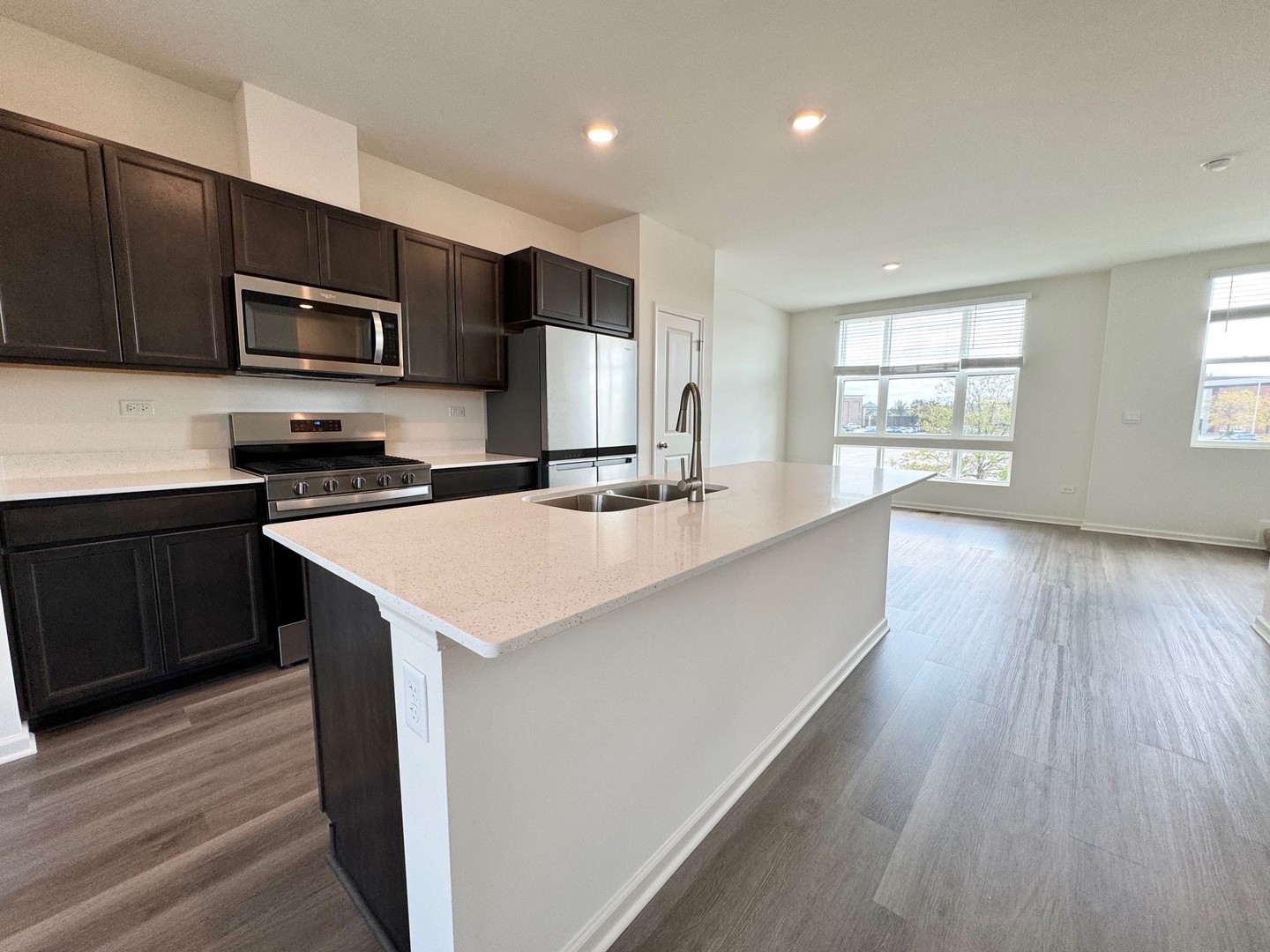


387 Summit Circle, Lombard, IL 60148
$549,990
3
Beds
3
Baths
1,827
Sq Ft
Townhouse
Active
Listed by
Daynae Gaudio
Daynae Gaudio
Last updated:
July 29, 2025, 10:55 AM
MLS#
12428605
Source:
MLSNI
About This Home
Home Facts
Townhouse
3 Baths
3 Bedrooms
Built in 2025
Price Summary
549,990
$301 per Sq. Ft.
MLS #:
12428605
Last Updated:
July 29, 2025, 10:55 AM
Added:
3 day(s) ago
Rooms & Interior
Bedrooms
Total Bedrooms:
3
Bathrooms
Total Bathrooms:
3
Full Bathrooms:
2
Interior
Living Area:
1,827 Sq. Ft.
Structure
Structure
Building Area:
1,827 Sq. Ft.
Year Built:
2025
Finances & Disclosures
Price:
$549,990
Price per Sq. Ft:
$301 per Sq. Ft.
Contact an Agent
Yes, I would like more information from Coldwell Banker. Please use and/or share my information with a Coldwell Banker agent to contact me about my real estate needs.
By clicking Contact I agree a Coldwell Banker Agent may contact me by phone or text message including by automated means and prerecorded messages about real estate services, and that I can access real estate services without providing my phone number. I acknowledge that I have read and agree to the Terms of Use and Privacy Notice.
Contact an Agent
Yes, I would like more information from Coldwell Banker. Please use and/or share my information with a Coldwell Banker agent to contact me about my real estate needs.
By clicking Contact I agree a Coldwell Banker Agent may contact me by phone or text message including by automated means and prerecorded messages about real estate services, and that I can access real estate services without providing my phone number. I acknowledge that I have read and agree to the Terms of Use and Privacy Notice.