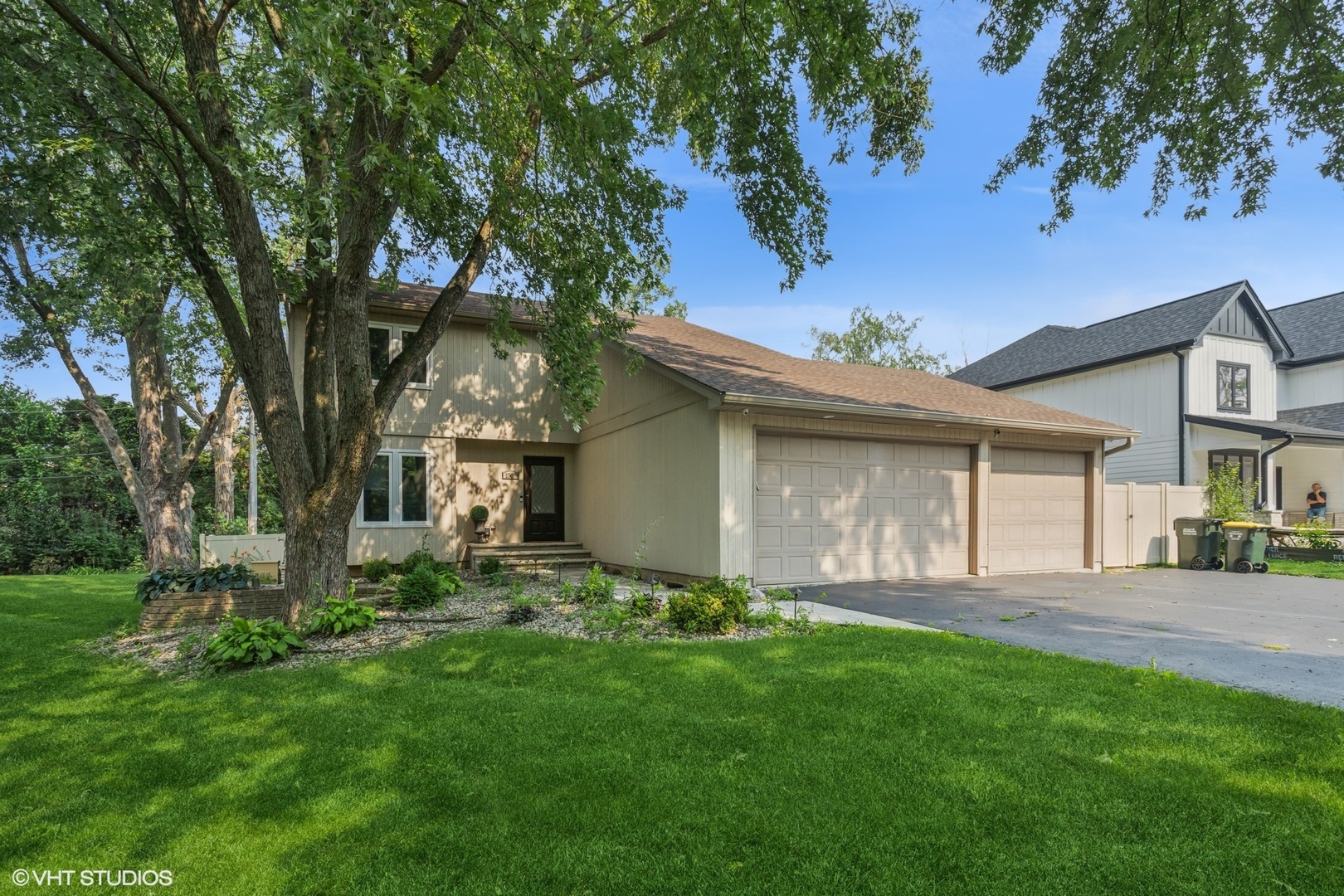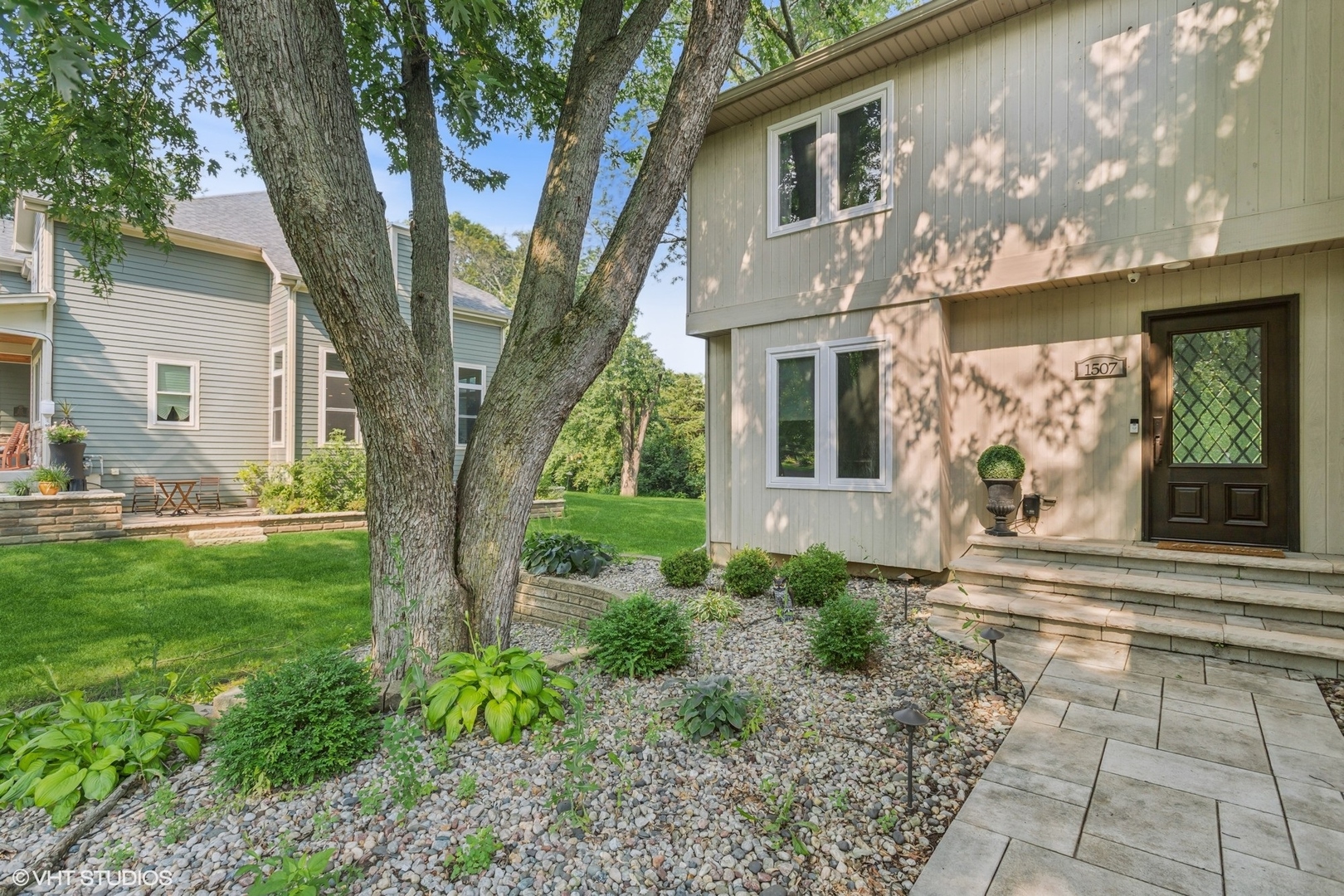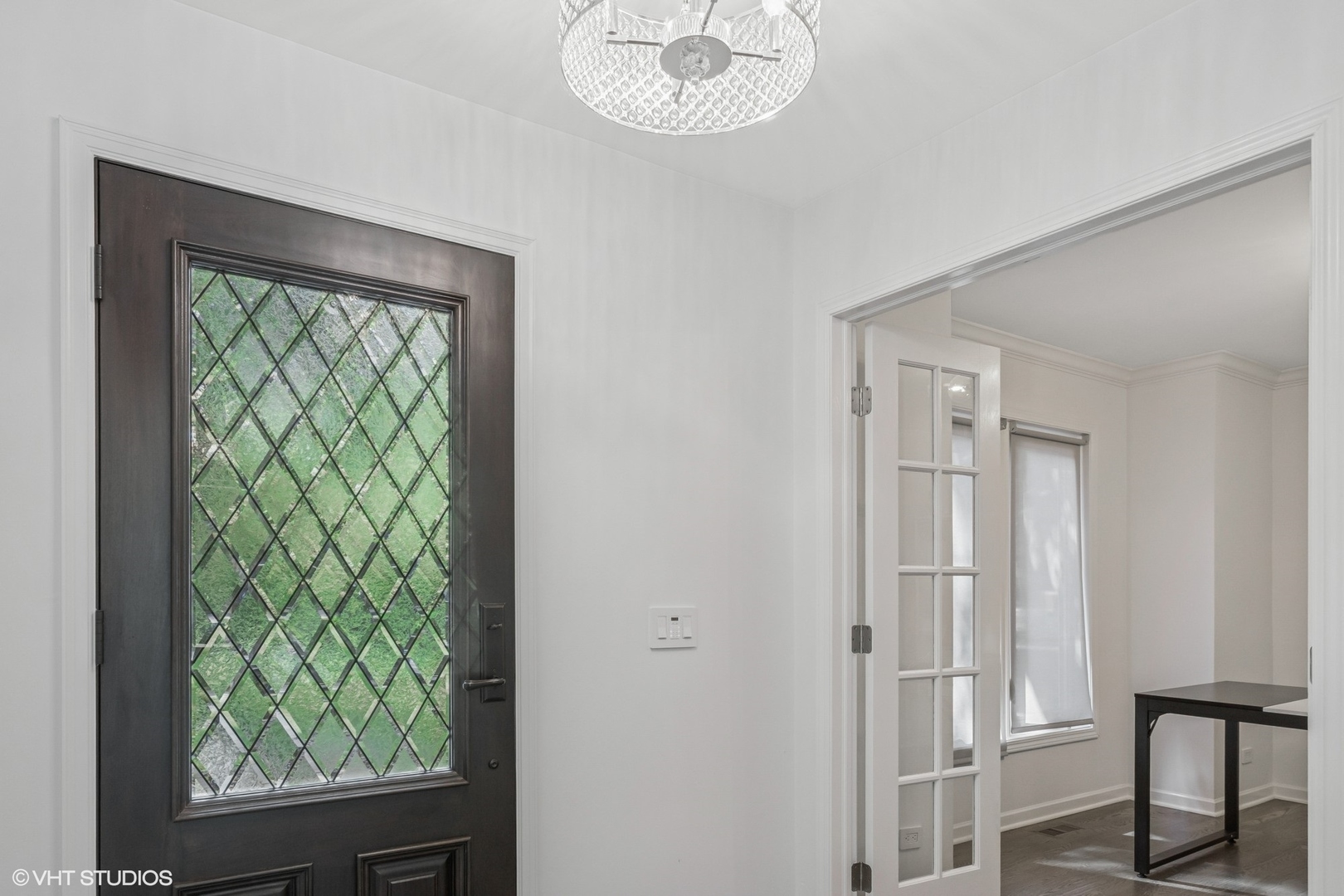


1507 S Addison Avenue, Lombard, IL 60148
$735,000
4
Beds
4
Baths
2,452
Sq Ft
Single Family
Active
About This Home
Home Facts
Single Family
4 Baths
4 Bedrooms
Built in 1995
Price Summary
735,000
$299 per Sq. Ft.
MLS #:
12480078
Last Updated:
November 15, 2025, 12:06 PM
Added:
1 month(s) ago
Rooms & Interior
Bedrooms
Total Bedrooms:
4
Bathrooms
Total Bathrooms:
4
Full Bathrooms:
3
Interior
Living Area:
2,452 Sq. Ft.
Structure
Structure
Building Area:
2,452 Sq. Ft.
Year Built:
1995
Finances & Disclosures
Price:
$735,000
Price per Sq. Ft:
$299 per Sq. Ft.
Contact an Agent
Yes, I would like more information from Coldwell Banker. Please use and/or share my information with a Coldwell Banker agent to contact me about my real estate needs.
By clicking Contact I agree a Coldwell Banker Agent may contact me by phone or text message including by automated means and prerecorded messages about real estate services, and that I can access real estate services without providing my phone number. I acknowledge that I have read and agree to the Terms of Use and Privacy Notice.
Contact an Agent
Yes, I would like more information from Coldwell Banker. Please use and/or share my information with a Coldwell Banker agent to contact me about my real estate needs.
By clicking Contact I agree a Coldwell Banker Agent may contact me by phone or text message including by automated means and prerecorded messages about real estate services, and that I can access real estate services without providing my phone number. I acknowledge that I have read and agree to the Terms of Use and Privacy Notice.