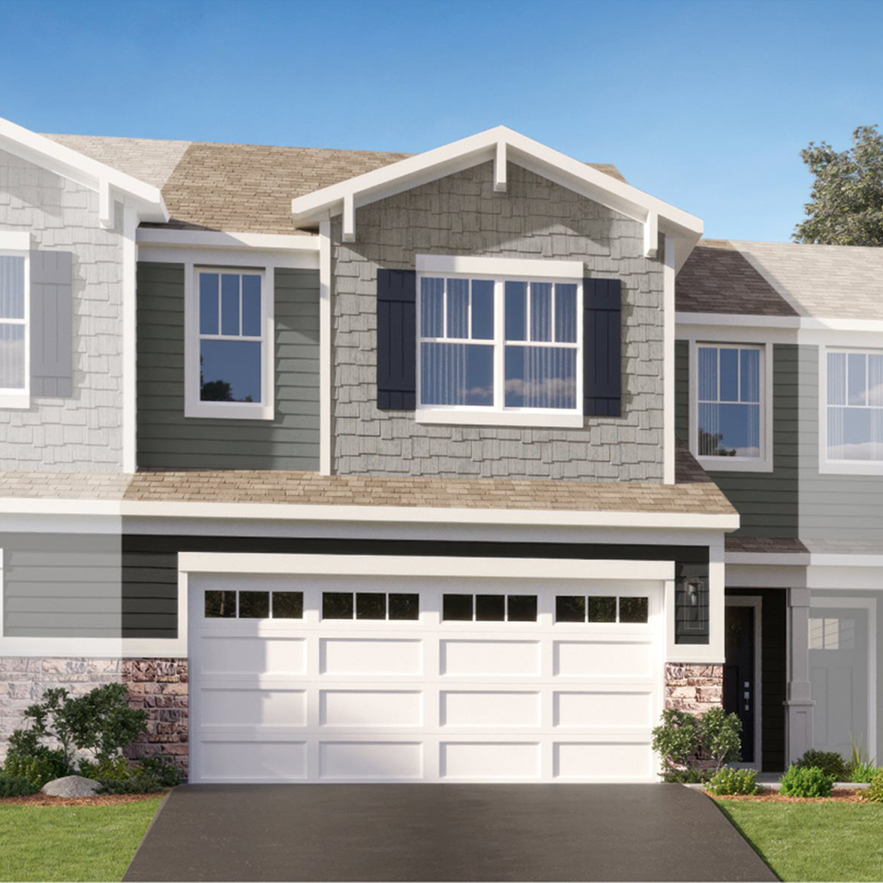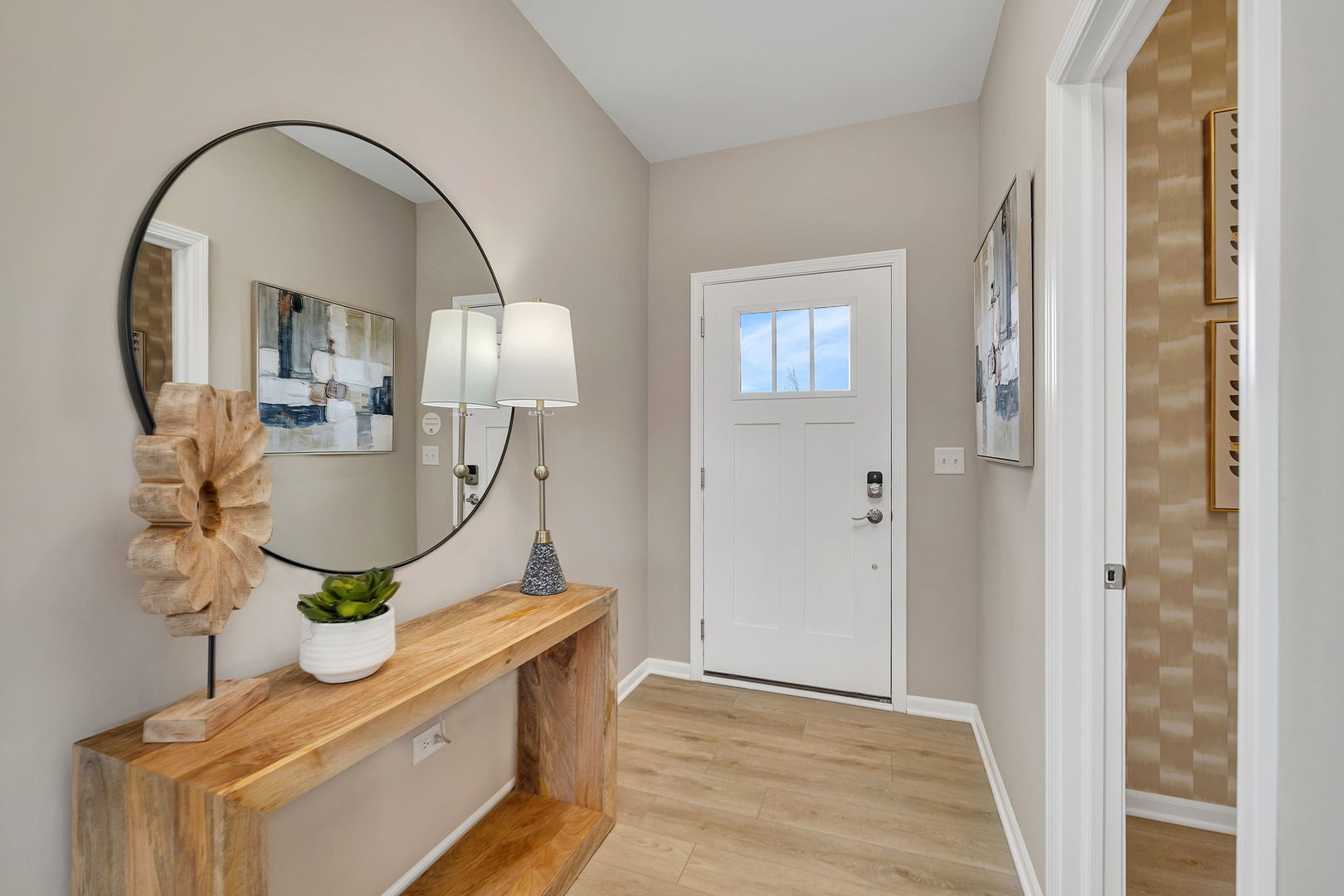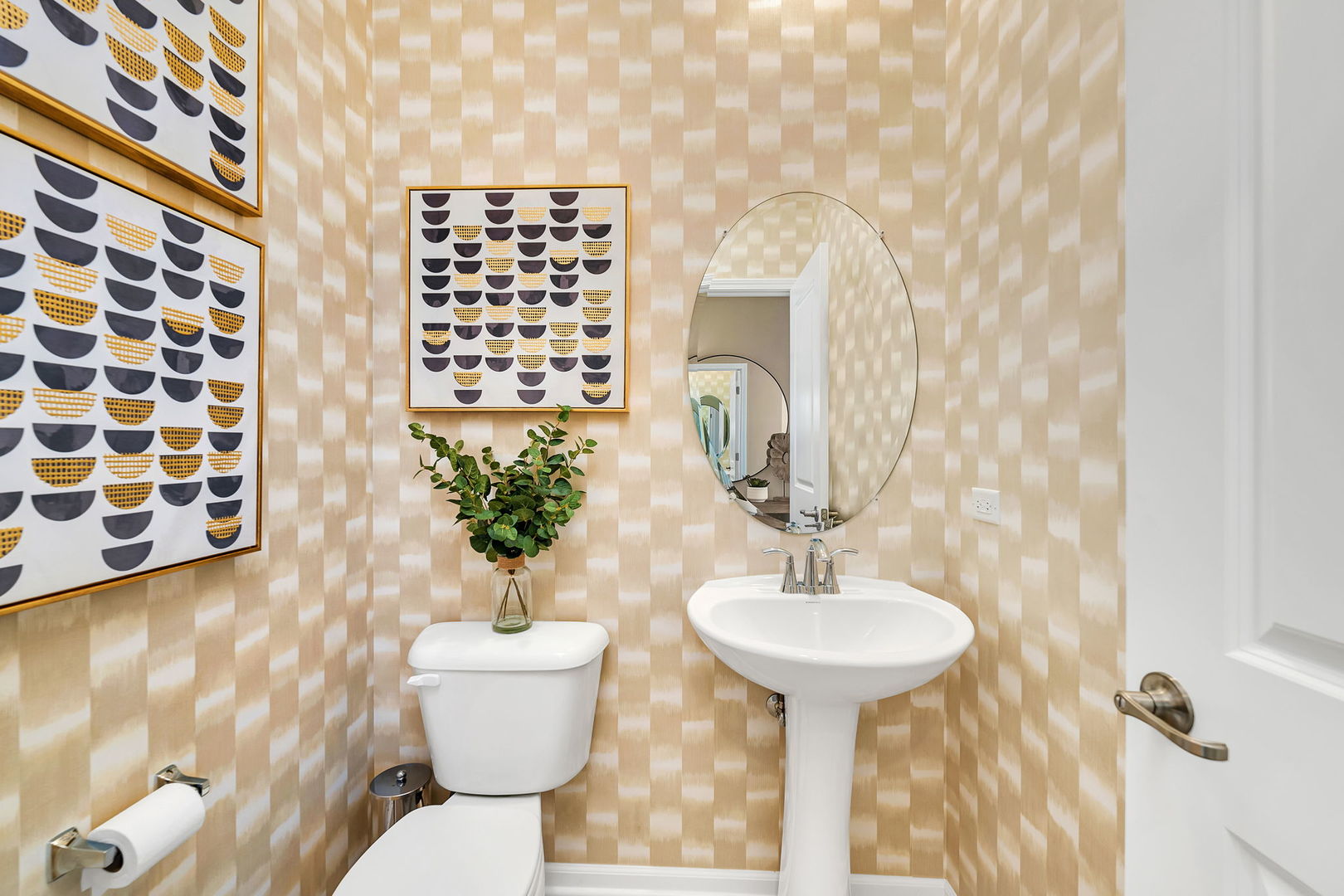


14762 Hillside Drive S, Lockport, IL 60441
$383,900
3
Beds
3
Baths
1,840
Sq Ft
Townhouse
Active
Listed by
Jacob Tazelaar
Tara Davies
RE/MAX Ultimate Professionals
Last updated:
April 30, 2025, 10:51 AM
MLS#
12335209
Source:
MLSNI
About This Home
Home Facts
Townhouse
3 Baths
3 Bedrooms
Built in 2025
Price Summary
383,900
$208 per Sq. Ft.
MLS #:
12335209
Last Updated:
April 30, 2025, 10:51 AM
Added:
22 day(s) ago
Rooms & Interior
Bedrooms
Total Bedrooms:
3
Bathrooms
Total Bathrooms:
3
Full Bathrooms:
2
Interior
Living Area:
1,840 Sq. Ft.
Structure
Structure
Building Area:
1,840 Sq. Ft.
Year Built:
2025
Finances & Disclosures
Price:
$383,900
Price per Sq. Ft:
$208 per Sq. Ft.
Contact an Agent
Yes, I would like more information from Coldwell Banker. Please use and/or share my information with a Coldwell Banker agent to contact me about my real estate needs.
By clicking Contact I agree a Coldwell Banker Agent may contact me by phone or text message including by automated means and prerecorded messages about real estate services, and that I can access real estate services without providing my phone number. I acknowledge that I have read and agree to the Terms of Use and Privacy Notice.
Contact an Agent
Yes, I would like more information from Coldwell Banker. Please use and/or share my information with a Coldwell Banker agent to contact me about my real estate needs.
By clicking Contact I agree a Coldwell Banker Agent may contact me by phone or text message including by automated means and prerecorded messages about real estate services, and that I can access real estate services without providing my phone number. I acknowledge that I have read and agree to the Terms of Use and Privacy Notice.