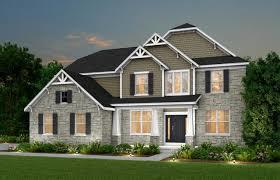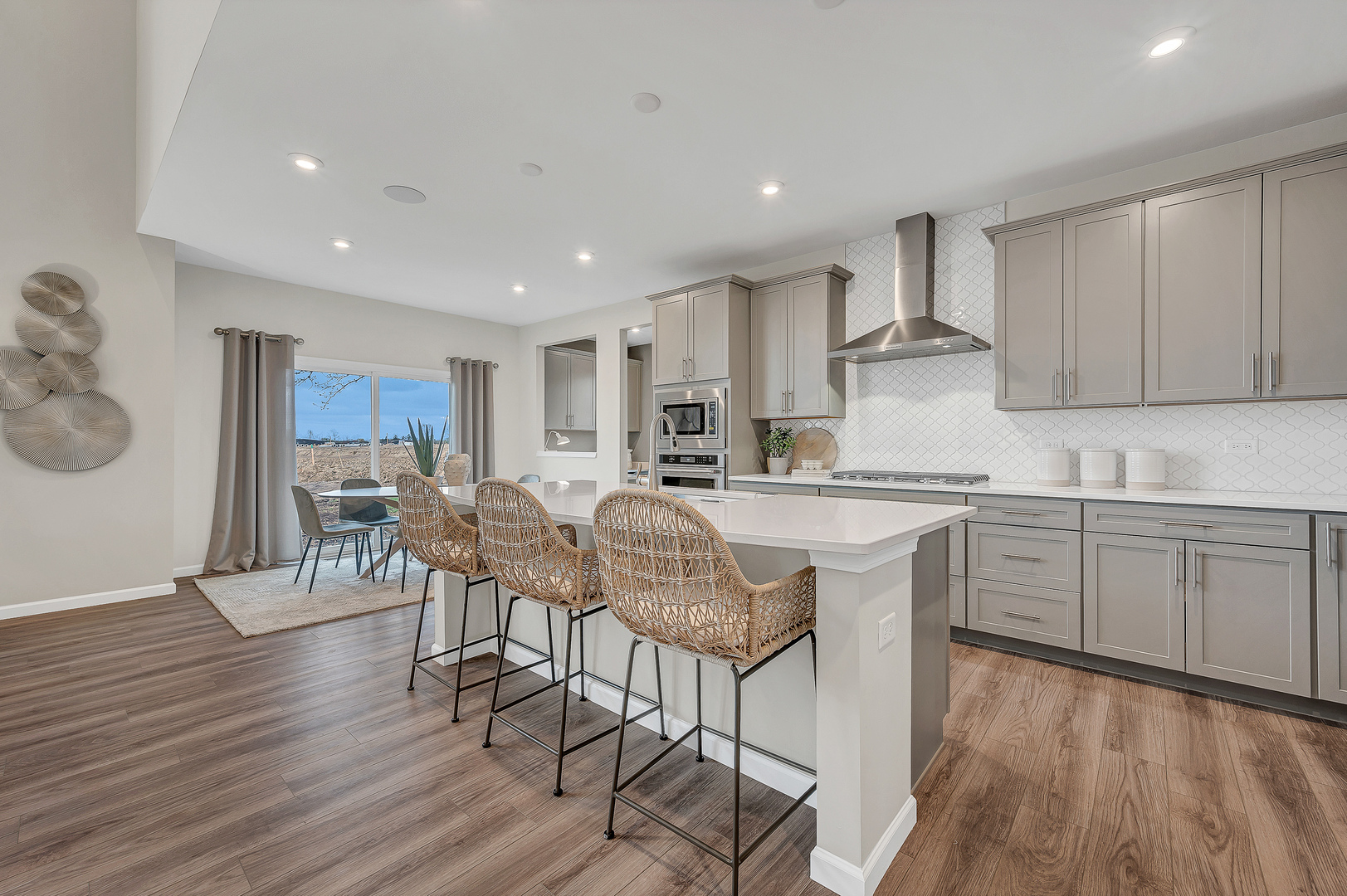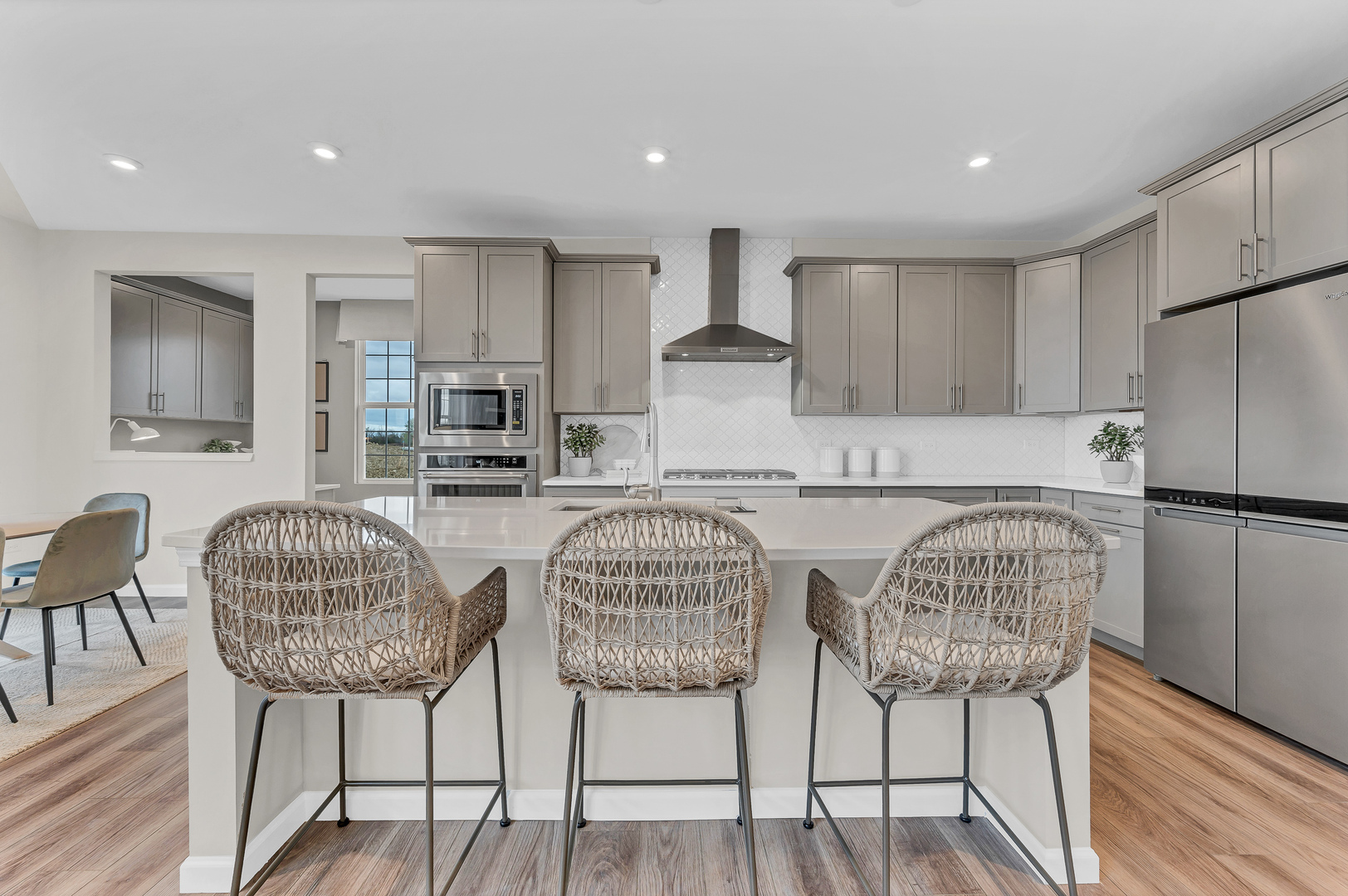


6272 Lee Court, Lisle, IL 60532
$934,355
5
Beds
3
Baths
3,277
Sq Ft
Single Family
Active
Listed by
Nicholas Solano
Twin Vines Real Estate Svcs
Last updated:
May 12, 2025, 12:12 AM
MLS#
12351378
Source:
MLSNI
About This Home
Home Facts
Single Family
3 Baths
5 Bedrooms
Built in 2025
Price Summary
934,355
$285 per Sq. Ft.
MLS #:
12351378
Last Updated:
May 12, 2025, 12:12 AM
Added:
13 day(s) ago
Rooms & Interior
Bedrooms
Total Bedrooms:
5
Bathrooms
Total Bathrooms:
3
Full Bathrooms:
3
Interior
Living Area:
3,277 Sq. Ft.
Structure
Structure
Building Area:
3,277 Sq. Ft.
Year Built:
2025
Finances & Disclosures
Price:
$934,355
Price per Sq. Ft:
$285 per Sq. Ft.
Contact an Agent
Yes, I would like more information from Coldwell Banker. Please use and/or share my information with a Coldwell Banker agent to contact me about my real estate needs.
By clicking Contact I agree a Coldwell Banker Agent may contact me by phone or text message including by automated means and prerecorded messages about real estate services, and that I can access real estate services without providing my phone number. I acknowledge that I have read and agree to the Terms of Use and Privacy Notice.
Contact an Agent
Yes, I would like more information from Coldwell Banker. Please use and/or share my information with a Coldwell Banker agent to contact me about my real estate needs.
By clicking Contact I agree a Coldwell Banker Agent may contact me by phone or text message including by automated means and prerecorded messages about real estate services, and that I can access real estate services without providing my phone number. I acknowledge that I have read and agree to the Terms of Use and Privacy Notice.