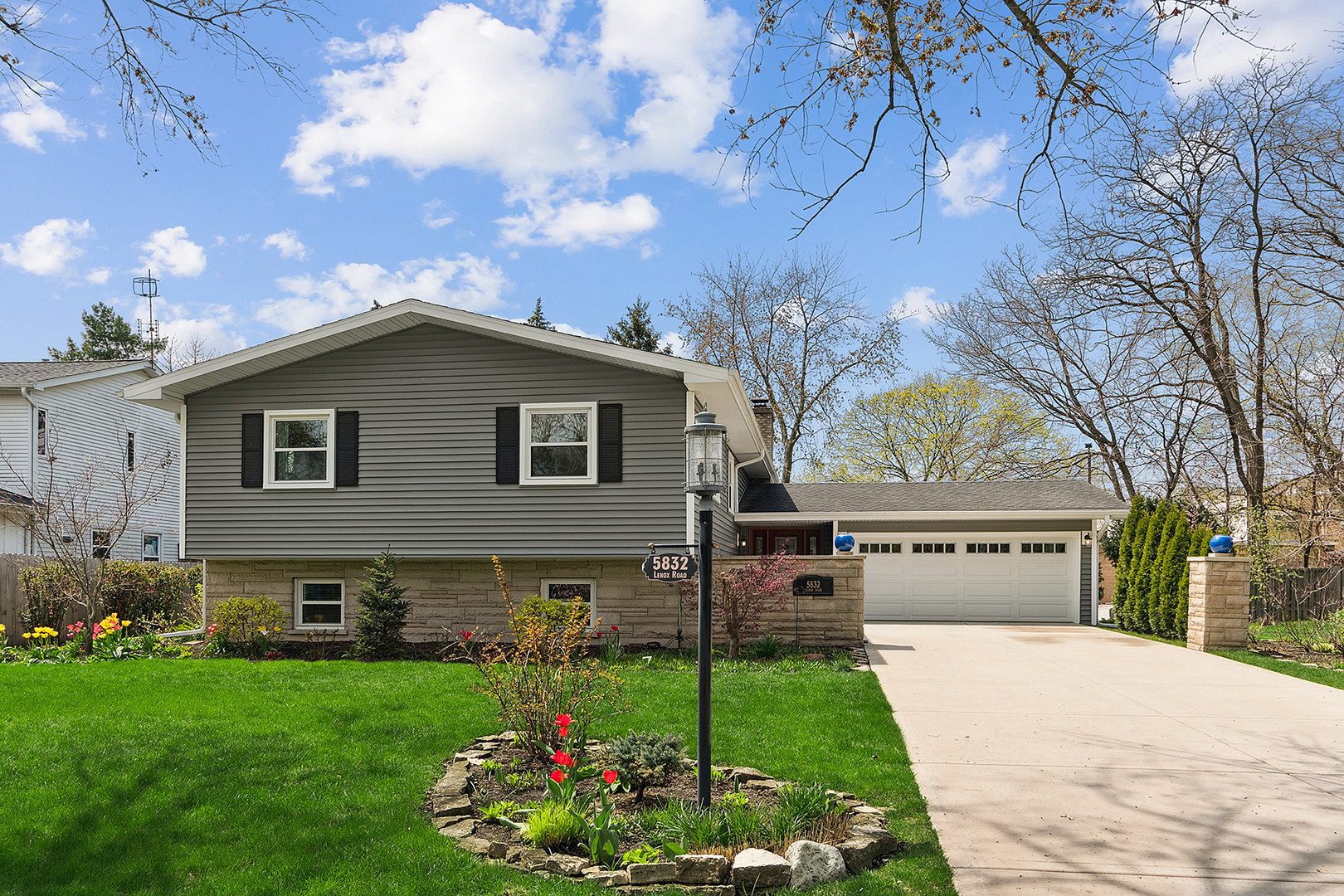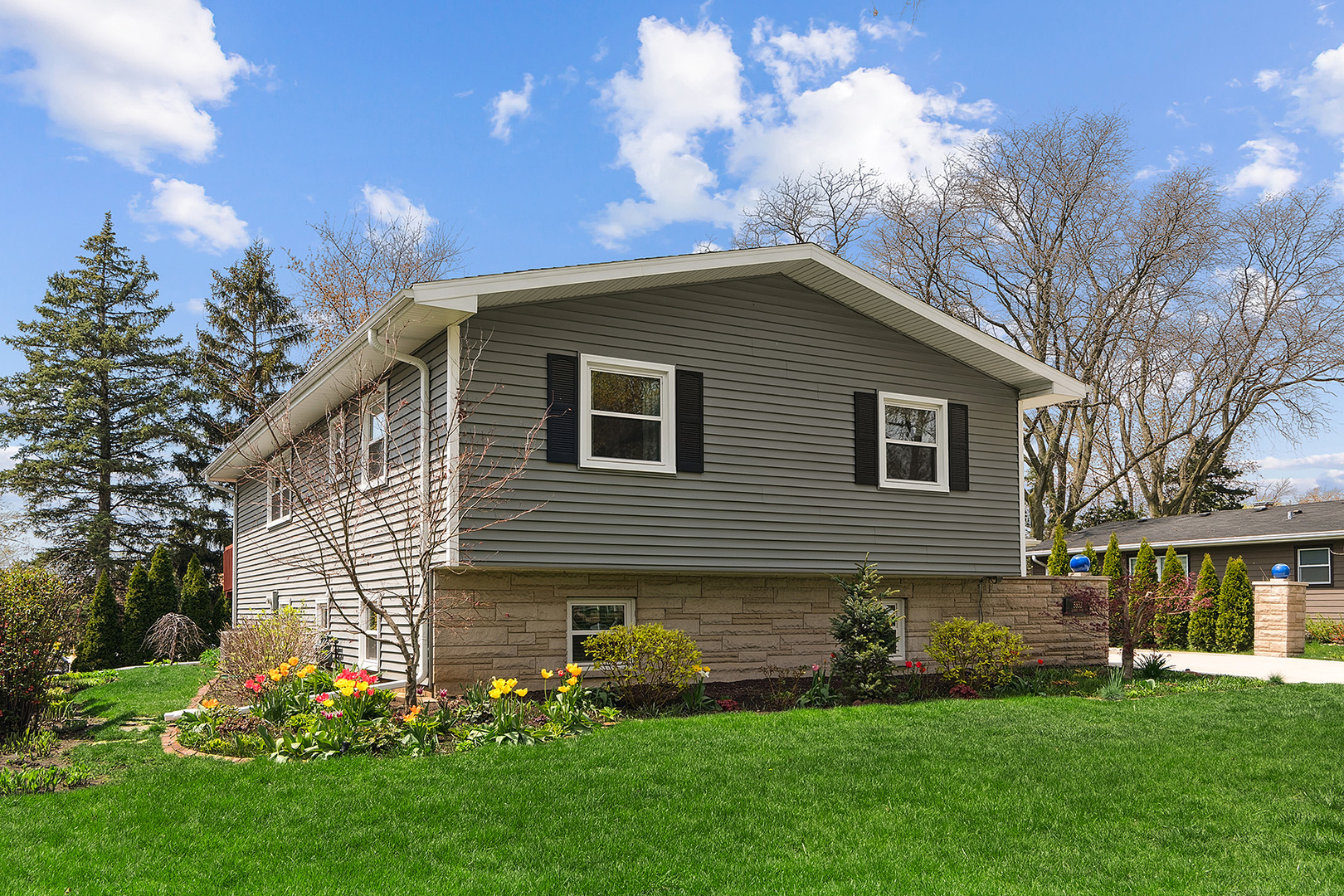


5832 Lenox Road, Lisle, IL 60532
$499,900
5
Beds
3
Baths
2,590
Sq Ft
Single Family
Pending
Listed by
Kim Noonan
RE/MAX 10
Last updated:
April 30, 2025, 01:51 PM
MLS#
12335912
Source:
MLSNI
About This Home
Home Facts
Single Family
3 Baths
5 Bedrooms
Built in 1964
Price Summary
499,900
$193 per Sq. Ft.
MLS #:
12335912
Last Updated:
April 30, 2025, 01:51 PM
Added:
17 day(s) ago
Rooms & Interior
Bedrooms
Total Bedrooms:
5
Bathrooms
Total Bathrooms:
3
Full Bathrooms:
3
Interior
Living Area:
2,590 Sq. Ft.
Structure
Structure
Building Area:
2,590 Sq. Ft.
Year Built:
1964
Finances & Disclosures
Price:
$499,900
Price per Sq. Ft:
$193 per Sq. Ft.
Contact an Agent
Yes, I would like more information from Coldwell Banker. Please use and/or share my information with a Coldwell Banker agent to contact me about my real estate needs.
By clicking Contact I agree a Coldwell Banker Agent may contact me by phone or text message including by automated means and prerecorded messages about real estate services, and that I can access real estate services without providing my phone number. I acknowledge that I have read and agree to the Terms of Use and Privacy Notice.
Contact an Agent
Yes, I would like more information from Coldwell Banker. Please use and/or share my information with a Coldwell Banker agent to contact me about my real estate needs.
By clicking Contact I agree a Coldwell Banker Agent may contact me by phone or text message including by automated means and prerecorded messages about real estate services, and that I can access real estate services without providing my phone number. I acknowledge that I have read and agree to the Terms of Use and Privacy Notice.