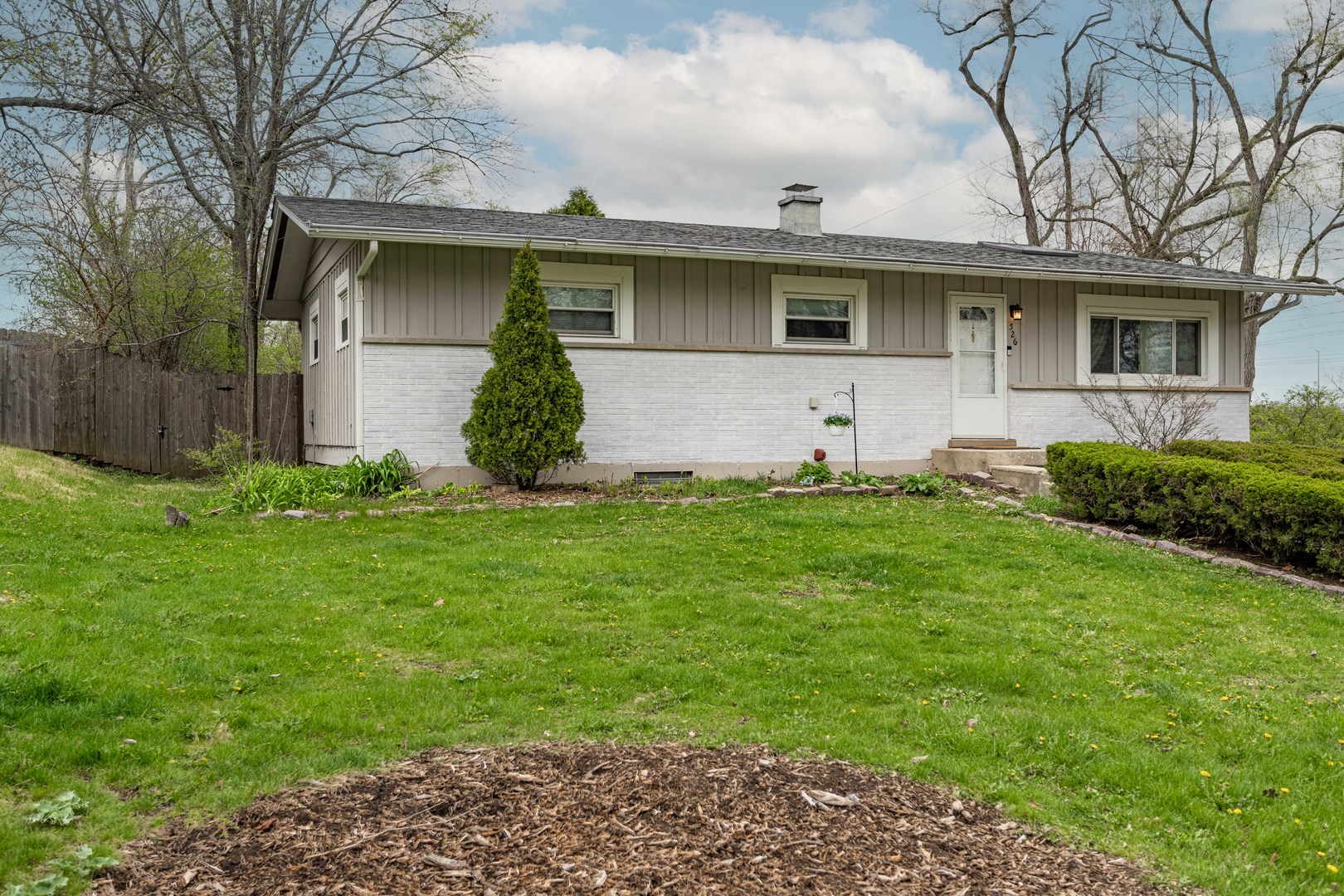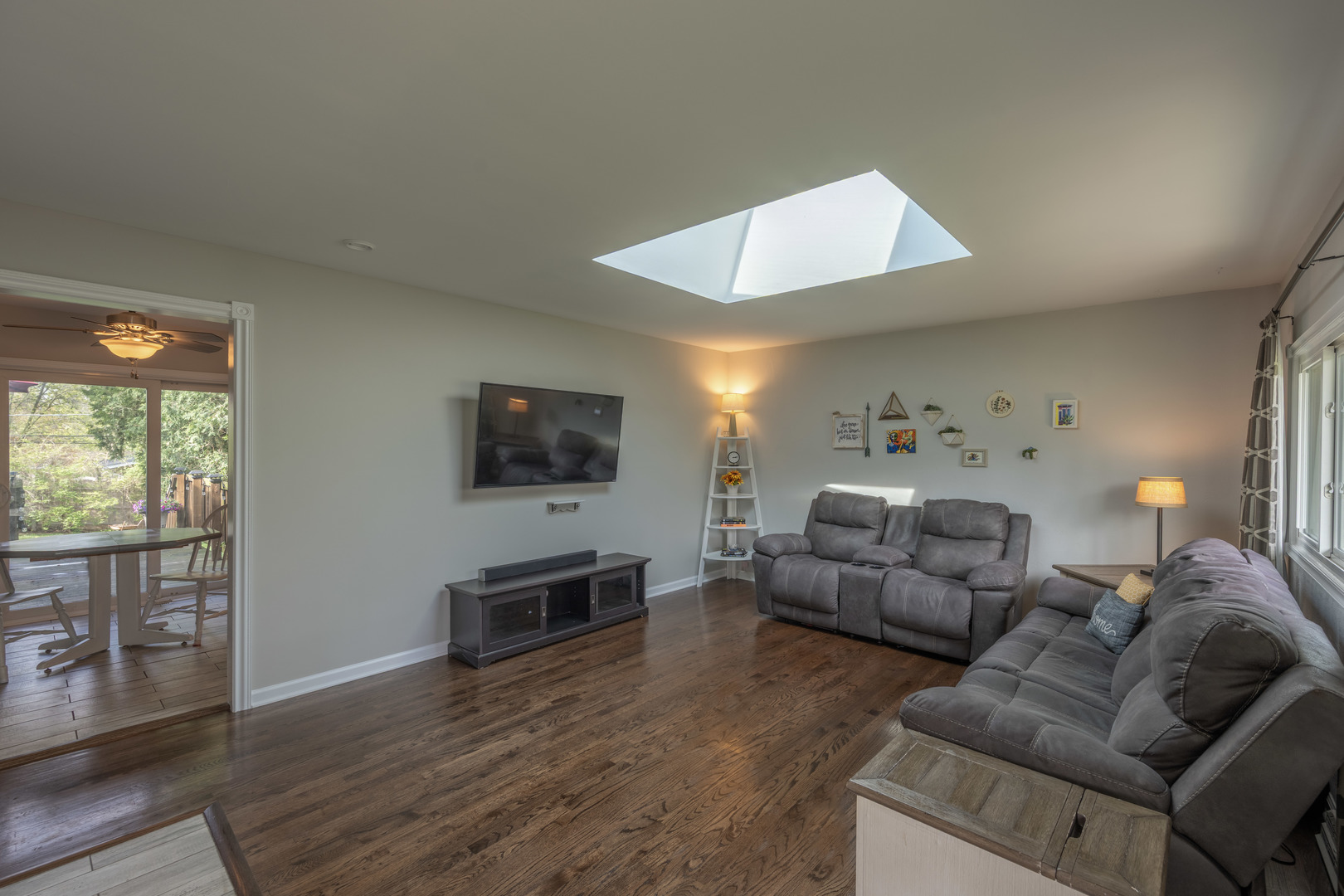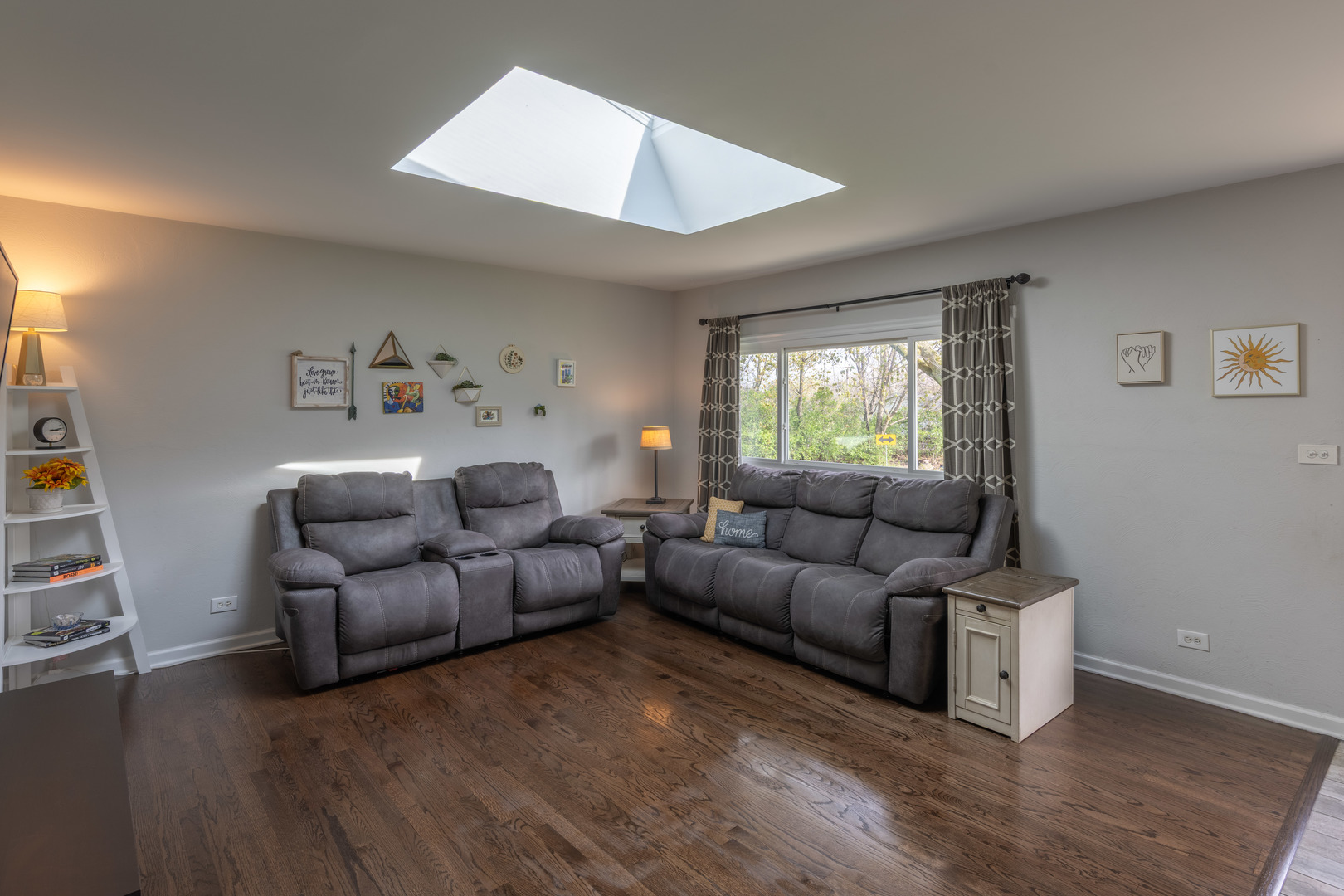


526 Gamble Drive, Lisle, IL 60532
$410,000
3
Beds
2
Baths
1,125
Sq Ft
Single Family
Pending
Listed by
Tammy Sartain
Scott Sartain
Keller Williams Innovate
Last updated:
May 5, 2025, 04:40 PM
MLS#
12344824
Source:
MLSNI
About This Home
Home Facts
Single Family
2 Baths
3 Bedrooms
Built in 1960
Price Summary
410,000
$364 per Sq. Ft.
MLS #:
12344824
Last Updated:
May 5, 2025, 04:40 PM
Added:
15 day(s) ago
Rooms & Interior
Bedrooms
Total Bedrooms:
3
Bathrooms
Total Bathrooms:
2
Full Bathrooms:
2
Interior
Living Area:
1,125 Sq. Ft.
Structure
Structure
Architectural Style:
Ranch
Building Area:
1,125 Sq. Ft.
Year Built:
1960
Finances & Disclosures
Price:
$410,000
Price per Sq. Ft:
$364 per Sq. Ft.
Contact an Agent
Yes, I would like more information from Coldwell Banker. Please use and/or share my information with a Coldwell Banker agent to contact me about my real estate needs.
By clicking Contact I agree a Coldwell Banker Agent may contact me by phone or text message including by automated means and prerecorded messages about real estate services, and that I can access real estate services without providing my phone number. I acknowledge that I have read and agree to the Terms of Use and Privacy Notice.
Contact an Agent
Yes, I would like more information from Coldwell Banker. Please use and/or share my information with a Coldwell Banker agent to contact me about my real estate needs.
By clicking Contact I agree a Coldwell Banker Agent may contact me by phone or text message including by automated means and prerecorded messages about real estate services, and that I can access real estate services without providing my phone number. I acknowledge that I have read and agree to the Terms of Use and Privacy Notice.