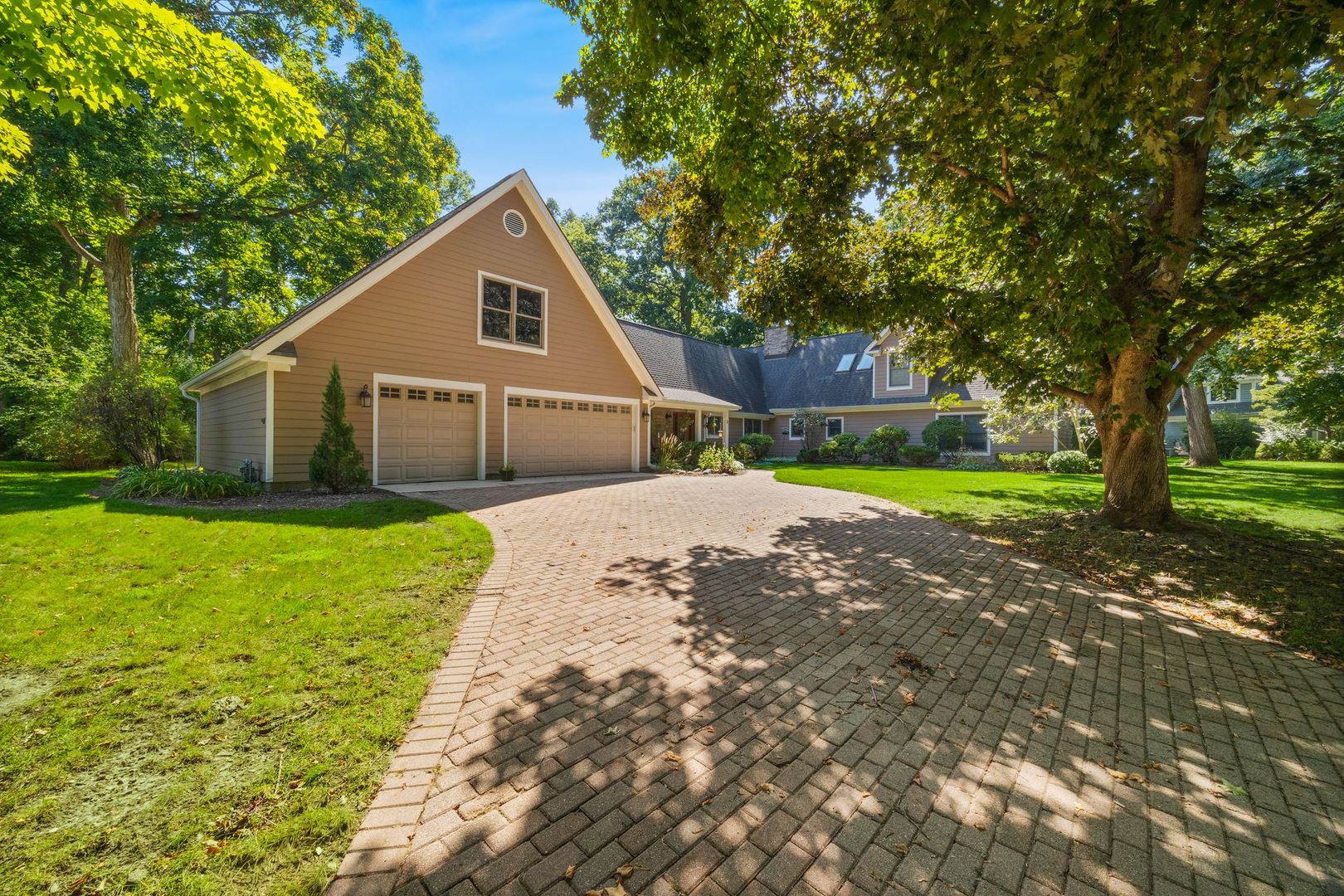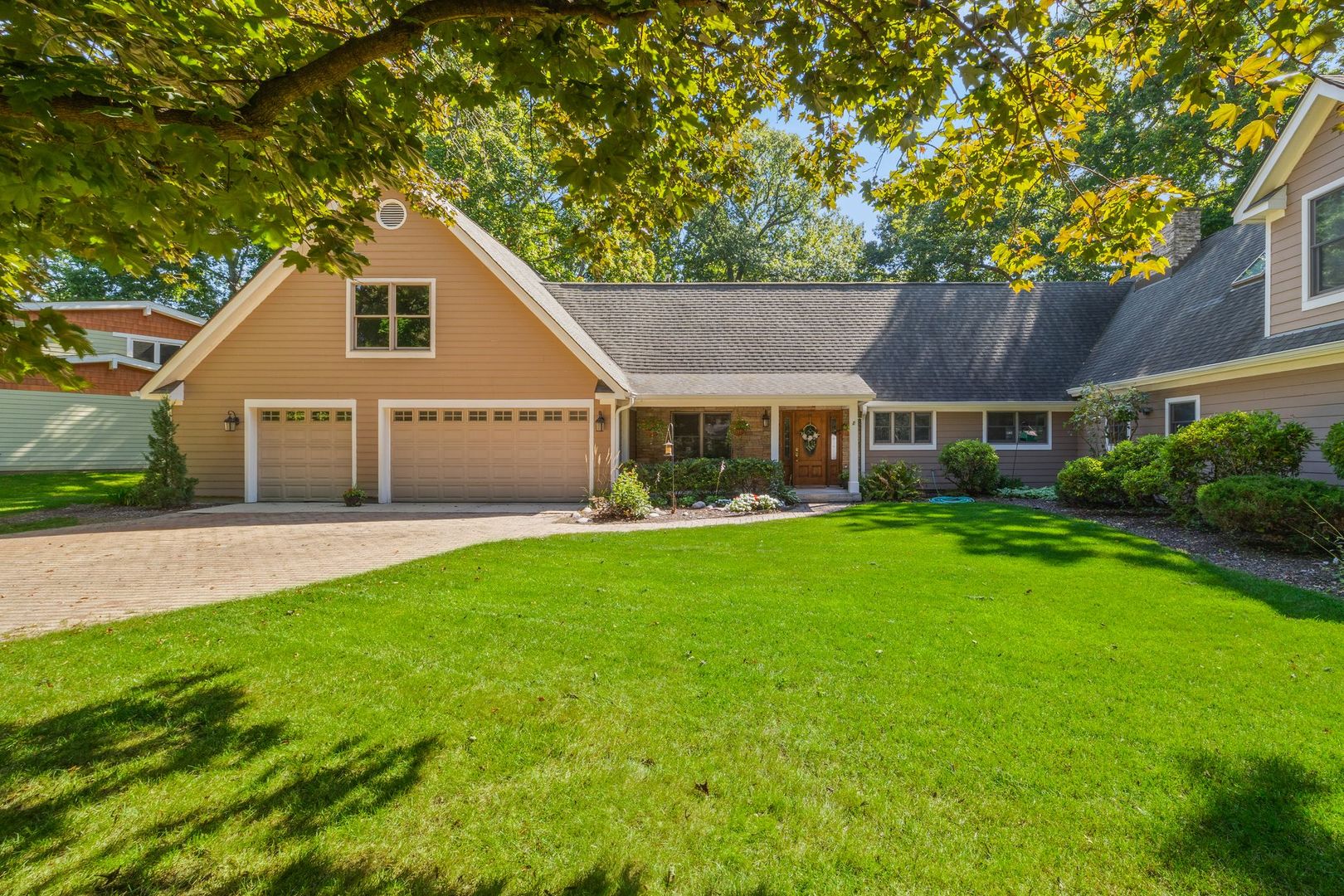


39 Wiltshire Drive, Lincolnshire, IL 60069
Active
Listed by
Laura Forman
Compass
Last updated:
October 25, 2025, 10:54 AM
MLS#
12493509
Source:
MLSNI
About This Home
Home Facts
Single Family
3 Baths
5 Bedrooms
Built in 1958
Price Summary
960,000
$240 per Sq. Ft.
MLS #:
12493509
Last Updated:
October 25, 2025, 10:54 AM
Added:
a month ago
Rooms & Interior
Bedrooms
Total Bedrooms:
5
Bathrooms
Total Bathrooms:
3
Full Bathrooms:
3
Interior
Living Area:
4,000 Sq. Ft.
Structure
Structure
Building Area:
4,000 Sq. Ft.
Year Built:
1958
Lot
Lot Size (Sq. Ft):
23,086
Finances & Disclosures
Price:
$960,000
Price per Sq. Ft:
$240 per Sq. Ft.
Contact an Agent
Yes, I would like more information from Coldwell Banker. Please use and/or share my information with a Coldwell Banker agent to contact me about my real estate needs.
By clicking Contact I agree a Coldwell Banker Agent may contact me by phone or text message including by automated means and prerecorded messages about real estate services, and that I can access real estate services without providing my phone number. I acknowledge that I have read and agree to the Terms of Use and Privacy Notice.
Contact an Agent
Yes, I would like more information from Coldwell Banker. Please use and/or share my information with a Coldwell Banker agent to contact me about my real estate needs.
By clicking Contact I agree a Coldwell Banker Agent may contact me by phone or text message including by automated means and prerecorded messages about real estate services, and that I can access real estate services without providing my phone number. I acknowledge that I have read and agree to the Terms of Use and Privacy Notice.