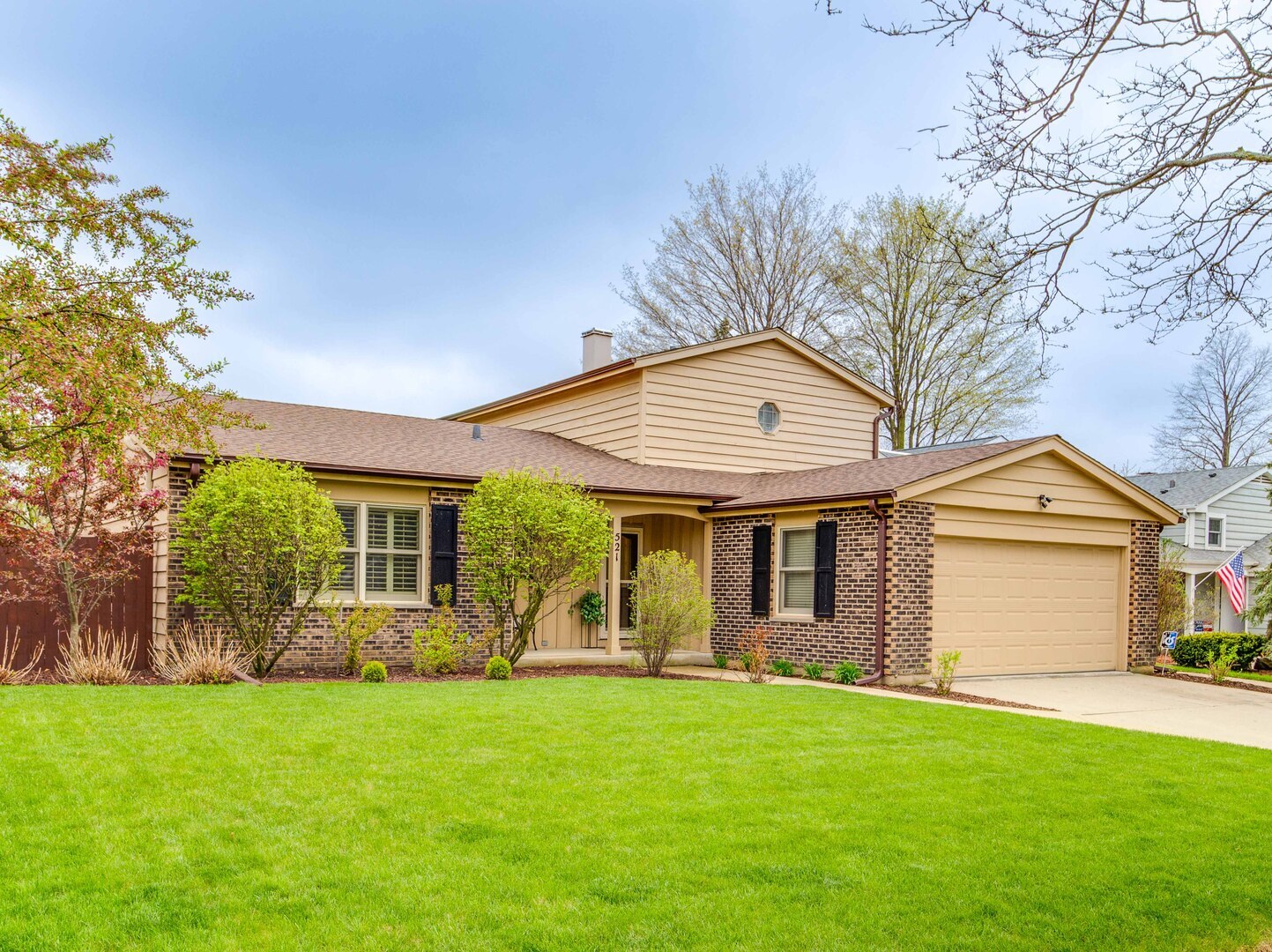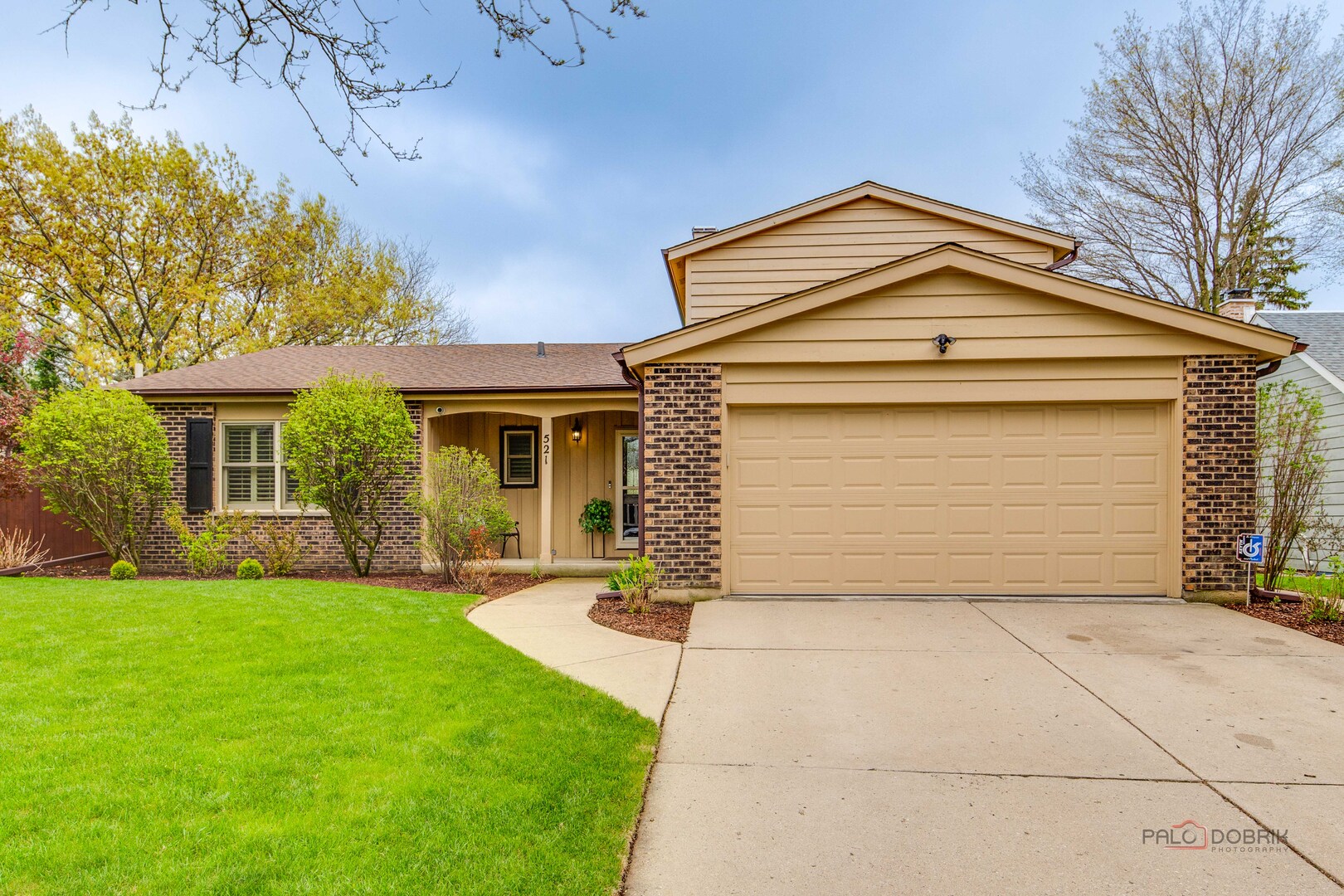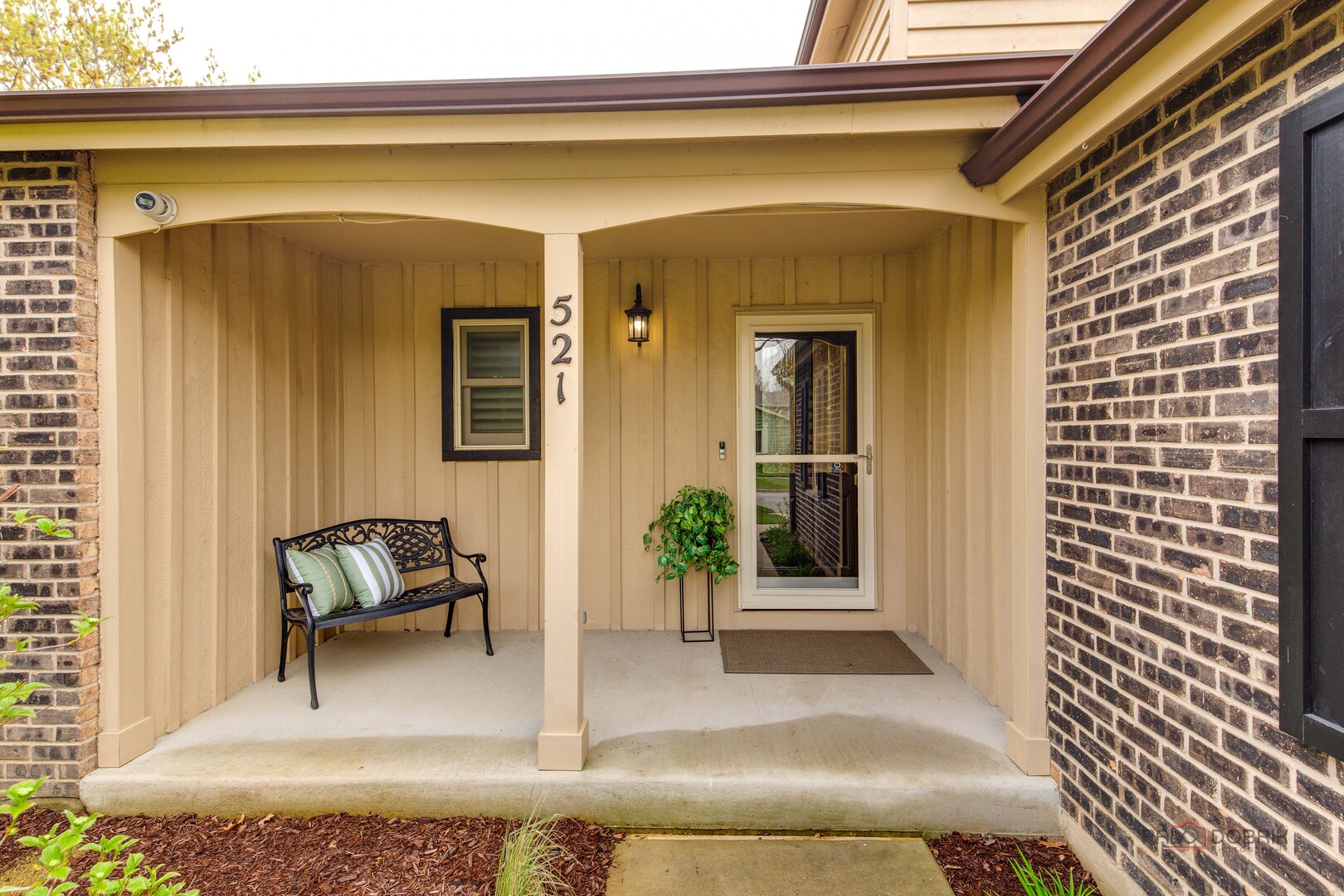


521 Sandy Lane, Libertyville, IL 60048
$655,000
4
Beds
4
Baths
2,396
Sq Ft
Single Family
Active
Listed by
Leslie Mcdonnell
RE/MAX Suburban
Last updated:
May 8, 2025, 11:50 AM
MLS#
12354579
Source:
MLSNI
About This Home
Home Facts
Single Family
4 Baths
4 Bedrooms
Built in 1975
Price Summary
655,000
$273 per Sq. Ft.
MLS #:
12354579
Last Updated:
May 8, 2025, 11:50 AM
Added:
6 day(s) ago
Rooms & Interior
Bedrooms
Total Bedrooms:
4
Bathrooms
Total Bathrooms:
4
Full Bathrooms:
4
Interior
Living Area:
2,396 Sq. Ft.
Structure
Structure
Building Area:
2,396 Sq. Ft.
Year Built:
1975
Lot
Lot Size (Sq. Ft):
8,354
Finances & Disclosures
Price:
$655,000
Price per Sq. Ft:
$273 per Sq. Ft.
Contact an Agent
Yes, I would like more information from Coldwell Banker. Please use and/or share my information with a Coldwell Banker agent to contact me about my real estate needs.
By clicking Contact I agree a Coldwell Banker Agent may contact me by phone or text message including by automated means and prerecorded messages about real estate services, and that I can access real estate services without providing my phone number. I acknowledge that I have read and agree to the Terms of Use and Privacy Notice.
Contact an Agent
Yes, I would like more information from Coldwell Banker. Please use and/or share my information with a Coldwell Banker agent to contact me about my real estate needs.
By clicking Contact I agree a Coldwell Banker Agent may contact me by phone or text message including by automated means and prerecorded messages about real estate services, and that I can access real estate services without providing my phone number. I acknowledge that I have read and agree to the Terms of Use and Privacy Notice.