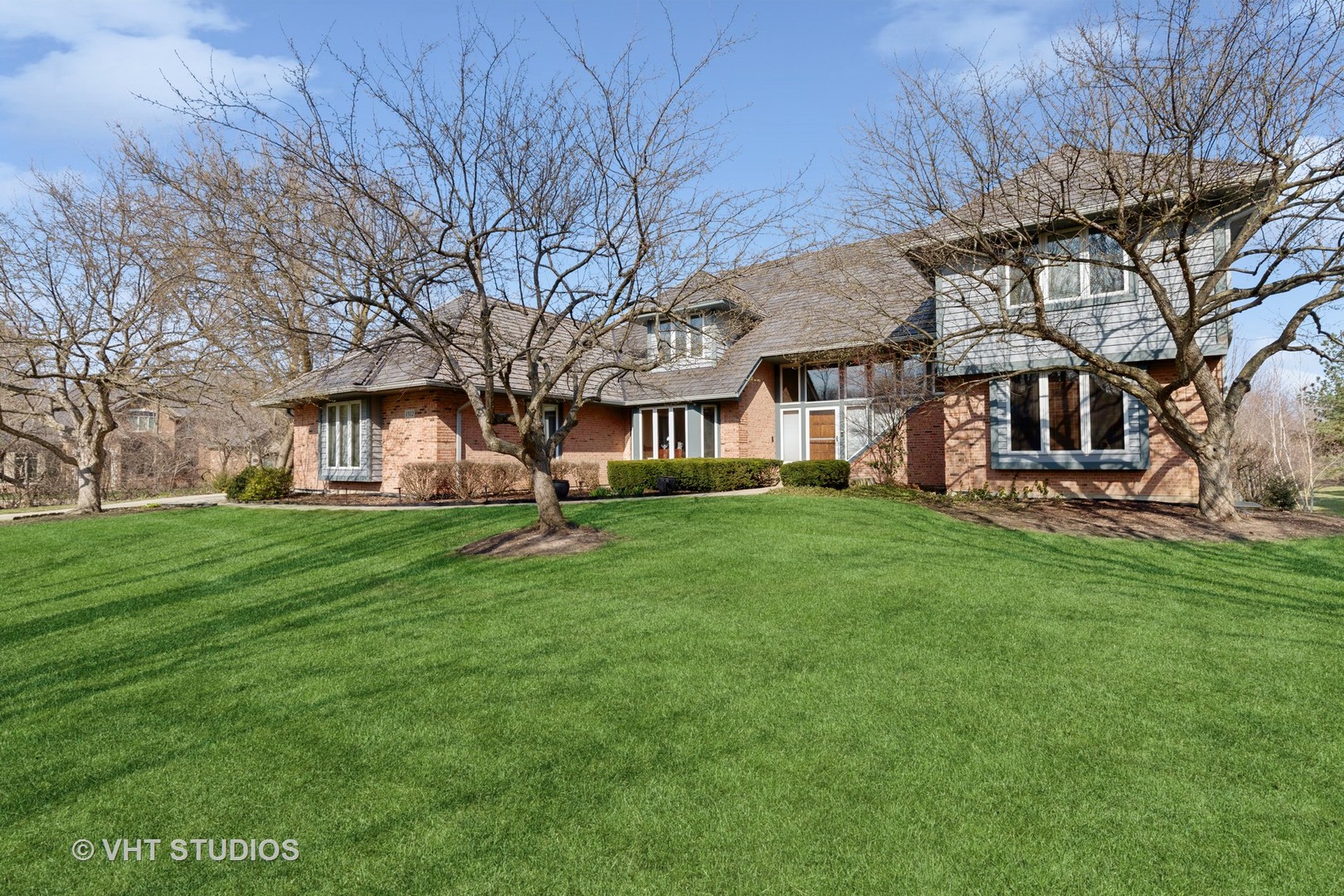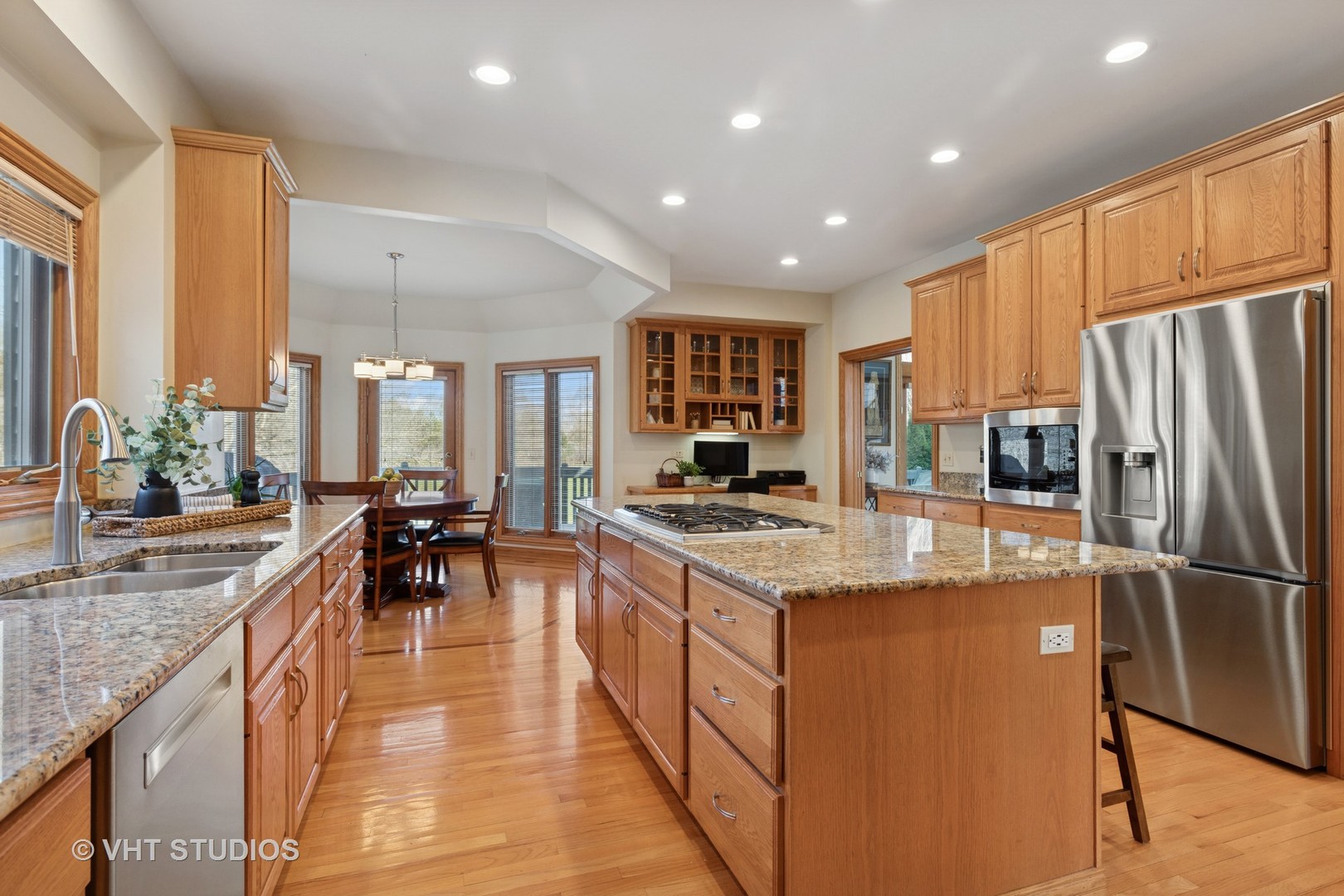


1512 Sunnyview Road, Libertyville, IL 60048
$1,225,000
5
Beds
4
Baths
7,164
Sq Ft
Single Family
Active
Listed by
Majbrith Brody
Baird & Warner
Last updated:
May 1, 2025, 05:42 PM
MLS#
12325951
Source:
MLSNI
About This Home
Home Facts
Single Family
4 Baths
5 Bedrooms
Built in 1993
Price Summary
1,225,000
$170 per Sq. Ft.
MLS #:
12325951
Last Updated:
May 1, 2025, 05:42 PM
Added:
9 day(s) ago
Rooms & Interior
Bedrooms
Total Bedrooms:
5
Bathrooms
Total Bathrooms:
4
Full Bathrooms:
4
Interior
Living Area:
7,164 Sq. Ft.
Structure
Structure
Architectural Style:
Traditional
Building Area:
7,164 Sq. Ft.
Year Built:
1993
Finances & Disclosures
Price:
$1,225,000
Price per Sq. Ft:
$170 per Sq. Ft.
Contact an Agent
Yes, I would like more information from Coldwell Banker. Please use and/or share my information with a Coldwell Banker agent to contact me about my real estate needs.
By clicking Contact I agree a Coldwell Banker Agent may contact me by phone or text message including by automated means and prerecorded messages about real estate services, and that I can access real estate services without providing my phone number. I acknowledge that I have read and agree to the Terms of Use and Privacy Notice.
Contact an Agent
Yes, I would like more information from Coldwell Banker. Please use and/or share my information with a Coldwell Banker agent to contact me about my real estate needs.
By clicking Contact I agree a Coldwell Banker Agent may contact me by phone or text message including by automated means and prerecorded messages about real estate services, and that I can access real estate services without providing my phone number. I acknowledge that I have read and agree to the Terms of Use and Privacy Notice.