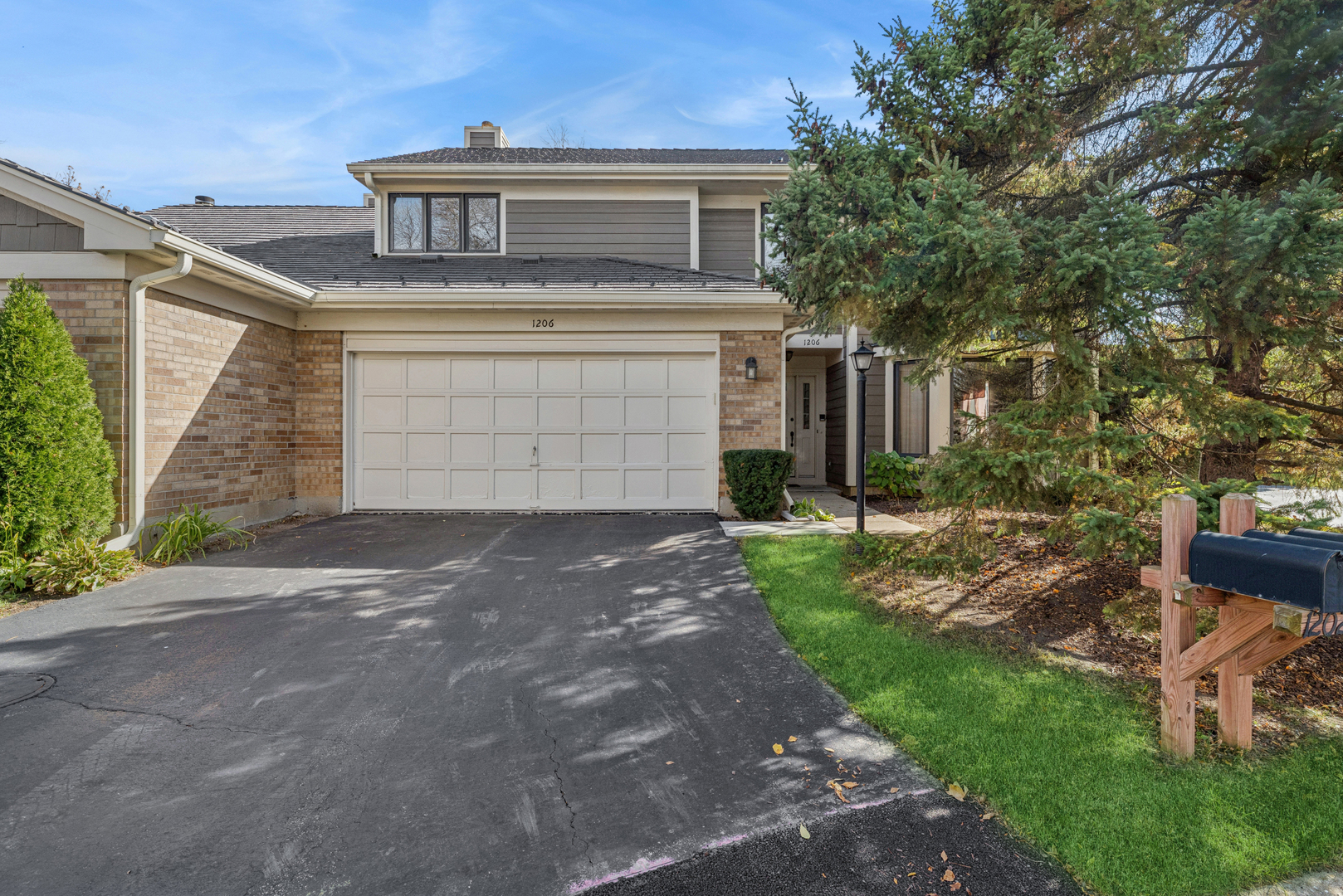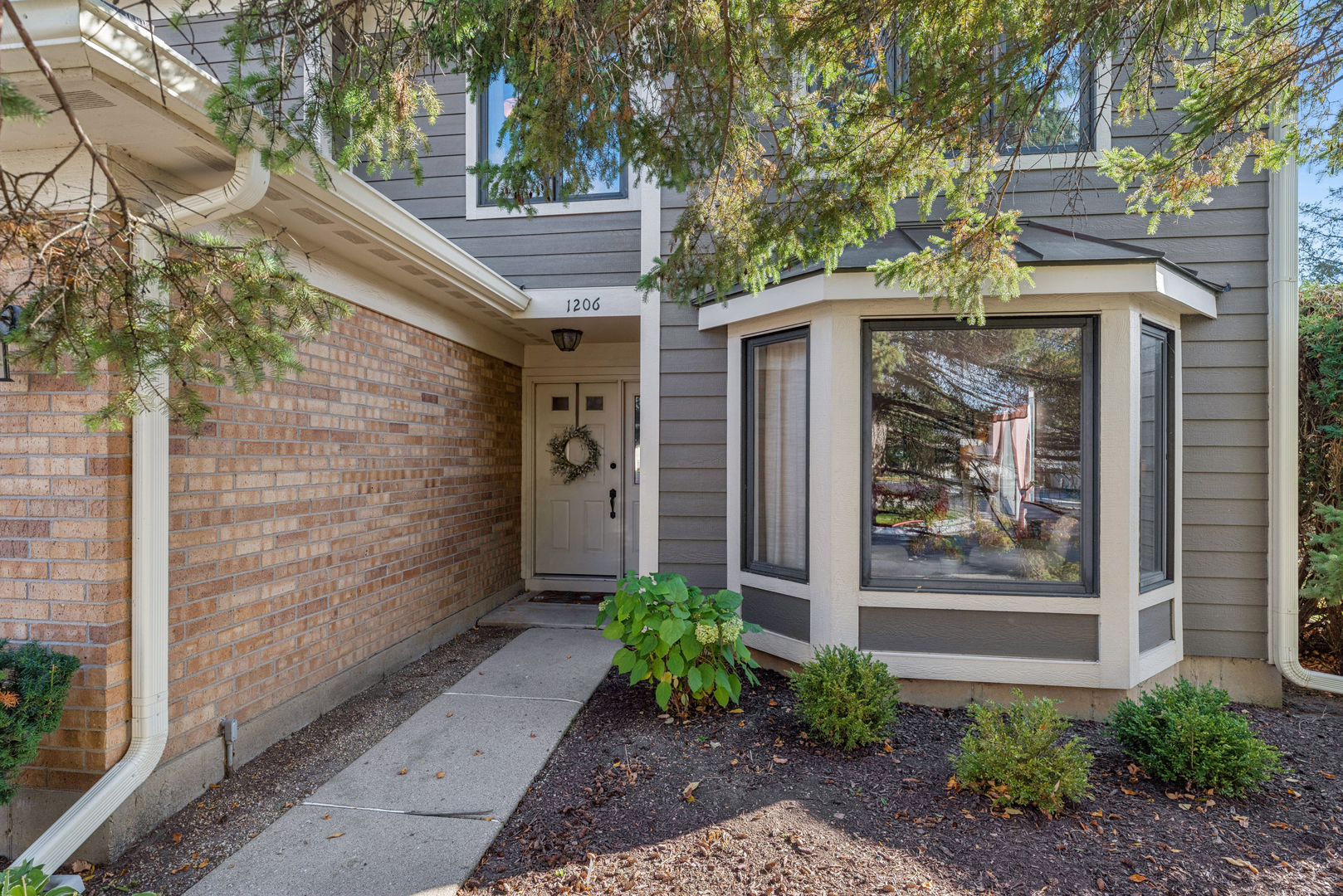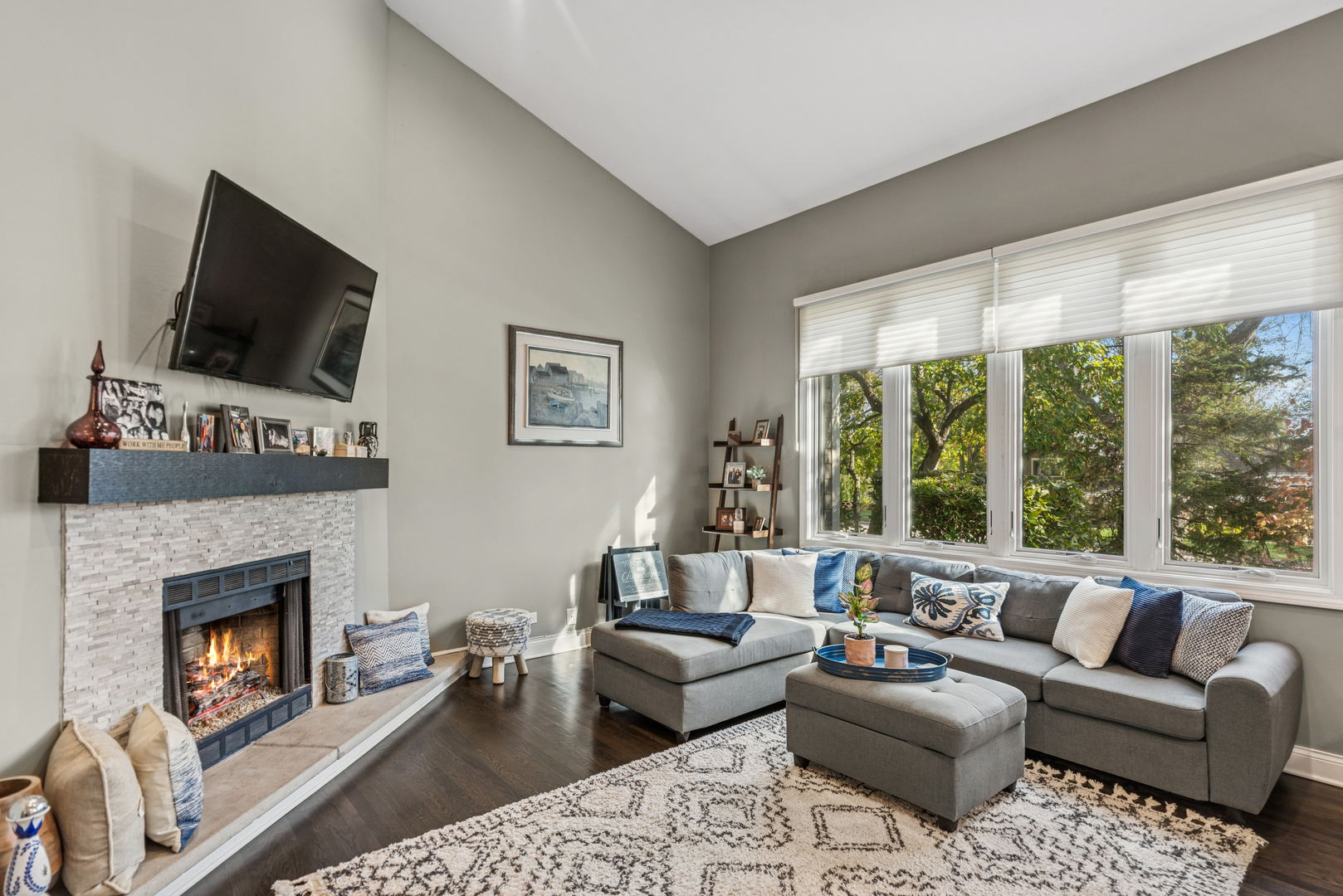


1206 Gulfstream Parkway, Libertyville, IL 60048
$475,000
3
Beds
3
Baths
2,311
Sq Ft
Condo
Active
Listed by
David Schwartz
Baird & Warner
Last updated:
October 31, 2025, 03:51 PM
MLS#
12504452
Source:
MLSNI
About This Home
Home Facts
Condo
3 Baths
3 Bedrooms
Built in 1986
Price Summary
475,000
$205 per Sq. Ft.
MLS #:
12504452
Last Updated:
October 31, 2025, 03:51 PM
Added:
6 day(s) ago
Rooms & Interior
Bedrooms
Total Bedrooms:
3
Bathrooms
Total Bathrooms:
3
Full Bathrooms:
2
Interior
Living Area:
2,311 Sq. Ft.
Structure
Structure
Building Area:
2,311 Sq. Ft.
Year Built:
1986
Finances & Disclosures
Price:
$475,000
Price per Sq. Ft:
$205 per Sq. Ft.
Contact an Agent
Yes, I would like more information from Coldwell Banker. Please use and/or share my information with a Coldwell Banker agent to contact me about my real estate needs.
By clicking Contact I agree a Coldwell Banker Agent may contact me by phone or text message including by automated means and prerecorded messages about real estate services, and that I can access real estate services without providing my phone number. I acknowledge that I have read and agree to the Terms of Use and Privacy Notice.
Contact an Agent
Yes, I would like more information from Coldwell Banker. Please use and/or share my information with a Coldwell Banker agent to contact me about my real estate needs.
By clicking Contact I agree a Coldwell Banker Agent may contact me by phone or text message including by automated means and prerecorded messages about real estate services, and that I can access real estate services without providing my phone number. I acknowledge that I have read and agree to the Terms of Use and Privacy Notice.